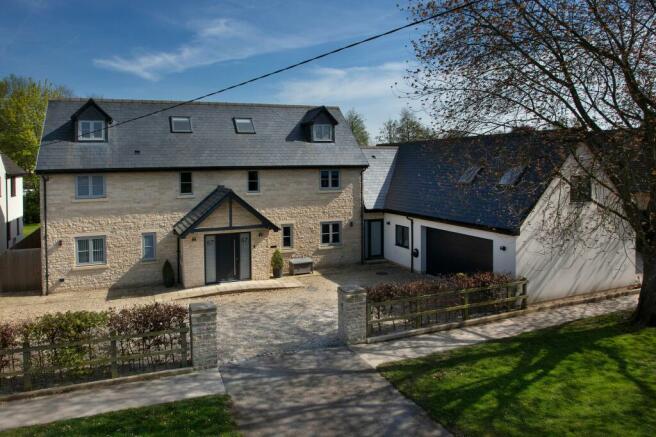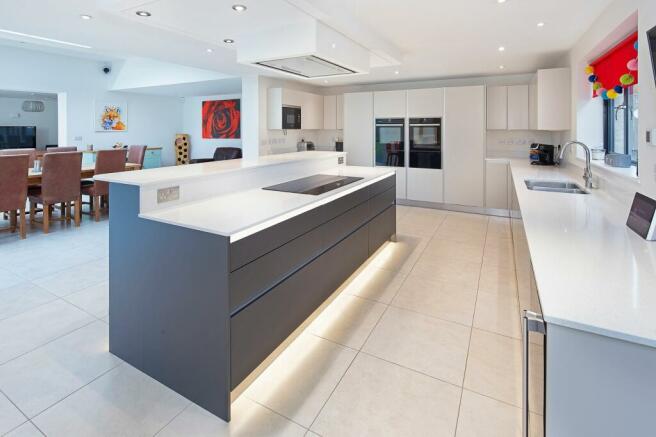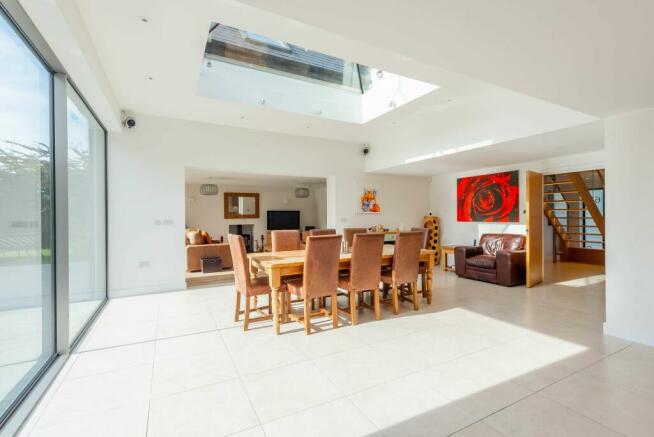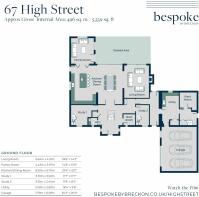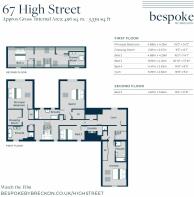High Street, Standlake, OX29

- PROPERTY TYPE
Detached
- BEDROOMS
5
- BATHROOMS
5
- SIZE
5,339 sq ft
496 sq m
- TENUREDescribes how you own a property. There are different types of tenure - freehold, leasehold, and commonhold.Read more about tenure in our glossary page.
Freehold
Key features
- Over 5,000 sq. ft. of accommodation
- Open plan living
- Five bedrooms, five bathrooms
- Secure off-street parking with EV charging point and garage
- Future proofed home with PV solar panels with an output of 4.1Kw and battery storage
- Popular village with lots of amenities including an award winning pub, village shop and Post Office, primary school and church.
- Detached home built only 5 years ago with NHBC warranty remaining
Description
67 High Street is a beautifully designed Cotswold stone property sat in approximately 1/3 acre plot offering over 5,000 sq. ft. of accommodation, located in the heart of this popular village.
This house offers all the benefits of a modern brand-new home, built in traditional Cotswold style, with everything now fully bedded in. This house was commissioned by its current owners, built to the highest standards and has been beautifully maintained by them since completion just 5 years ago.
The house is situated on the High Street, a quiet, traditional, rural street in the heart of the Standlake. The village is superb, a strong community with so much going on; a renowned cricket club, tennis club, well attended running club, water sports lakes, a great local pub, excellent walks by the River Thames, close to outstanding State and Independent Schools - all whilst still being close to Oxford, good rail links to London and an hour’s drive to Heathrow.
The quality of design and build is apparent from the moment you step foot inside the front door, it’s clear no expense has been spared with thoughtful touches such as SONOS sound system integrated speakers, top quality Kloeber windows and doors, a bespoke glass and solid oak staircase and under floor heating with porcelain tiles throughout the ground floor. The house has all of the modern technology you would expect from a bespoke build like this: a Mechanical Ventilation and Heat Recovery (MVHR) system maintains the indoor environment of this highly insulated house, providing fresh warm air in the winter and comfort cooling in the summer, Solar Panels top up the Battery Storage with free electricity, CAT 5 cabling distributes the high speed fibre-optic internet connection throughout the house and smart lighting controls give automated and voice activated lighting.
The layout of the house also reflects the thoughtful design by the owners. An impressive entrance welcomes you in, the bespoke oak and glass staircase is the central feature of the large hall and then double doors lead you through to the exceptional open plan kitchen / breakfast room. With two sets of sliding doors and a fantastic roof lantern, this is an incredible space for entertaining. The Mereway kitchen, boasting a double Neff oven, Quartz worktops, Franke hot water tap and a Caple wine fridge, seamlessly integrates with two further reception rooms, both enjoying doors opening out on to the spacious terrace and garden beyond. One of these reception rooms is separated by glazed French doors, perfect for a home cinema room or children’s playroom.
There are two studies, ideal for those looking to work from home, alongside a boot room, cloakroom and a useful storage cupboard which has been designed to enable conversion into a three person lift if required. An inner hall leads you through to a larger than average utility room, beyond which is a side entrance hall with a staircase leading to the fifth bedroom, currently used as a home gym, and a large bedroom and en suite bathroom with underfloor heating. This space could be an ideal space for teenagers or visiting family and friends.
The principal bedroom suite has everything you could need including air-conditioning, a dressing room and en suite with electric underfloor heating, luxurious free standing bath and separate shower. There are three further generously sized bedrooms on the first floor, two with en suite bathroom/shower rooms. On the second floor is a large open landing, a further double bedroom and a modern, well-equipped family bathroom.
The south facing rear garden, generously sized and predominantly laid to lawn, is adorned with well stocked flower beds and shrubs. There is a large terrace which spans almost the full width of the house and can be assessed from the kitchen and both principal reception rooms. There is planning permission in place to allow for a glass veranda to be added over the terrace. To the front of the property is an expansive gravel driveway and a large double garage with EV charging point, room for two cars and a workshop. There are five years remaining on the NHBC warranty.
The village of Standlake is extremely popular for families looking to enjoy all that the area has to offer whilst still being within easy reach of Witney and Oxford. The village itself boasts an award winning gastro pub, The Black Horse, as well as a village shop and Post Office, primary school and church. There are regular tennis and running clubs as well as the Oxford Downs Cricket Club which is a fantastic hub for the community. Lincoln Farm Park is within a few minutes walk provides access to two swimming pools, a gym, sauna and steam as well as a coffee shop.
No. 67 is an exceptional property, designed, built and equipped to very high standards and makes excellent use of modern technology to create a very spacious, comfortable and enjoyable home.
EPC Rating: B
Brochures
Brochure 1- COUNCIL TAXA payment made to your local authority in order to pay for local services like schools, libraries, and refuse collection. The amount you pay depends on the value of the property.Read more about council Tax in our glossary page.
- Band: G
- PARKINGDetails of how and where vehicles can be parked, and any associated costs.Read more about parking in our glossary page.
- Yes
- GARDENA property has access to an outdoor space, which could be private or shared.
- Private garden
- ACCESSIBILITYHow a property has been adapted to meet the needs of vulnerable or disabled individuals.Read more about accessibility in our glossary page.
- Ask agent
High Street, Standlake, OX29
Add your favourite places to see how long it takes you to get there.
__mins driving to your place



Your mortgage
Notes
Staying secure when looking for property
Ensure you're up to date with our latest advice on how to avoid fraud or scams when looking for property online.
Visit our security centre to find out moreDisclaimer - Property reference 0c838306-ae77-486d-beba-13bfee8468df. The information displayed about this property comprises a property advertisement. Rightmove.co.uk makes no warranty as to the accuracy or completeness of the advertisement or any linked or associated information, and Rightmove has no control over the content. This property advertisement does not constitute property particulars. The information is provided and maintained by Breckon & Breckon, Summertown. Please contact the selling agent or developer directly to obtain any information which may be available under the terms of The Energy Performance of Buildings (Certificates and Inspections) (England and Wales) Regulations 2007 or the Home Report if in relation to a residential property in Scotland.
*This is the average speed from the provider with the fastest broadband package available at this postcode. The average speed displayed is based on the download speeds of at least 50% of customers at peak time (8pm to 10pm). Fibre/cable services at the postcode are subject to availability and may differ between properties within a postcode. Speeds can be affected by a range of technical and environmental factors. The speed at the property may be lower than that listed above. You can check the estimated speed and confirm availability to a property prior to purchasing on the broadband provider's website. Providers may increase charges. The information is provided and maintained by Decision Technologies Limited. **This is indicative only and based on a 2-person household with multiple devices and simultaneous usage. Broadband performance is affected by multiple factors including number of occupants and devices, simultaneous usage, router range etc. For more information speak to your broadband provider.
Map data ©OpenStreetMap contributors.
