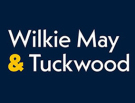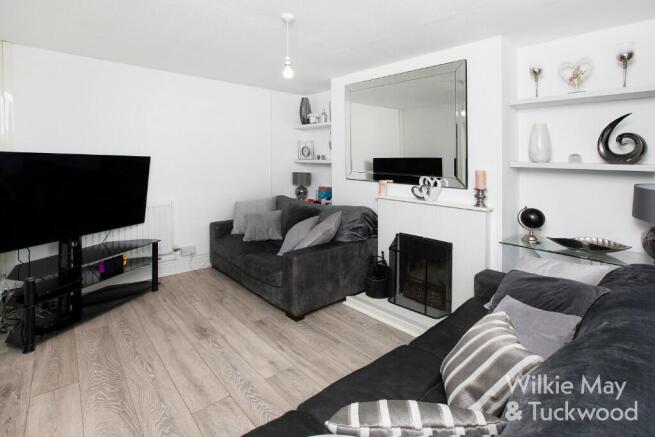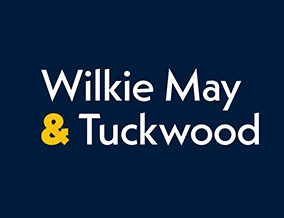
Polden Walk, Woolavington, Bridgwater, TA7

- PROPERTY TYPE
Terraced
- BEDROOMS
3
- BATHROOMS
1
- SIZE
Ask agent
- TENUREDescribes how you own a property. There are different types of tenure - freehold, leasehold, and commonhold.Read more about tenure in our glossary page.
Freehold
Key features
- Sought after Polden Hills' village
- Three bedroom house
- Over 13' living room
- Dining area
- Kitchen with adjoining utility room
- Bathroom with separate WC
- Double glazing
- Oil fired central heating
- Front and rear gardens
Description
EPC RATING: D61, COUNCIL TAX BAND: B
The accommodation comprises an entrance porch which leads into a dining area where stairs rise to the first floor. Off to the right is a separate living room with an open fireplace and a front aspect window. Behind this is a well fitted kitchen with base and wall cupboards and contrasting rolltop working surfaces. A window overlooks the rear garden and there is a door alongside. Next to the kitchen is a separate utility area with plumbing for a washing machine and an oil fired boiler which provides heating and hot water.
On the first floor are three very generous bedrooms, a bathroom (with bath, an electric shower over and basin) together with a separate WC.
Outside - At the front is a lawned garden and at the rear a hardstanding area and lawn. The back garden benefits from rear pedestrian access.
LOCATION: Situated in the Polden Hills' village of Woolavington which offers a useful range of local facilities along with a Co-op, church, village hall, infant and junior schools. The M5 motorway via junction 23 can be accessed easily, whilst Bridgwater town offers a wide range of amenities including educational, leisure and retail amenities along with a main line railway station and a daily coach service to London Hammersmith.
Accommodation comprises: (all measurements are approximate)
ENTRANCE PORCH
DINING AREA 13'1" maximum x 9'7" (4.00m x 2.92m)
LIVING ROOM 13'1" x 10'2" (4.00m x 3.10m)
KITCHEN 13'5" x 8'8" (4.09m x 2.64m)
UTILITY ROOM 8'6" x 6'6" (2.58m x 1.97m)
First floor landing:
BEDROOM ONE 11'3" x 10'4" (3.43m x 3.15m)
BEDROOM TWO 15'5" x 10'2" (4.70m x 3.10m)
BEDROOM THREE 10'2" x 6'11" (3.10m x 2.10m)
BATHROOM
SEPARATE WC
OUTSIDE - FRONT AND REAR GARDENS
Agents Notes: Some of the photographs used by Wilkie, May & Tuckwood have been taken with a wide angled lens to show the property off to its best advantage. Please note the floorplan is for guidance only and is not architecturally accurate.
THE PROPERTY MISDESCRIPTIONS ACT 1991
The agent has not tested any apparatus, equipment, fixtures and fittings or services and so cannot verify that they are in working order or fit for the purpose. A buyer is advised to obtain verification from their Solicitor or Surveyor.
References to the Tenure of the Property are based on information supplied by the Seller. The agent has not had sight of the title documents. A Buyer is advised to obtain verification from their Solicitor.
Brochures
Brochure 1- COUNCIL TAXA payment made to your local authority in order to pay for local services like schools, libraries, and refuse collection. The amount you pay depends on the value of the property.Read more about council Tax in our glossary page.
- Ask agent
- PARKINGDetails of how and where vehicles can be parked, and any associated costs.Read more about parking in our glossary page.
- Ask agent
- GARDENA property has access to an outdoor space, which could be private or shared.
- Rear garden,Front garden
- ACCESSIBILITYHow a property has been adapted to meet the needs of vulnerable or disabled individuals.Read more about accessibility in our glossary page.
- Ask agent
Energy performance certificate - ask agent
Polden Walk, Woolavington, Bridgwater, TA7
Add your favourite places to see how long it takes you to get there.
__mins driving to your place

Wilkie May & Tuckwood Bridgwater opened our highly successful office in January 2011. The offices now represent one of the largest Estate Agency premises in Bridgwater town centre. This is Wilkie May & Tuckwood's sixth office, covering Taunton Deane, West Somerset, the Quantocks, Exmoor, East Devon and now Sedgemoor and the Polden Hills, giving unrivalled regional coverage for both buyers and sellers.
The Bridgwater office is in the experienced hands of Branch Partner, Nick Hale dip DEA, who started in estate agency in 1985 in Bridgwater. Nick has over 30 years experience selling property in the Bridgwater and Sedgemoor area. He has also worked in the county town of Taunton, Chard and Wellington as an estate agent.
Our Bridgwater office works on the same highly successful model previously used by Wilkie May & Tuckwood in their established offices throughout Somerset and Devon. There is a strong communication and sales support between all offices ensuring expertise and professionalism for all our clients.
Nick Hale and the team welcome clients old and new to call in to discuss any property related matters and are also happy to provide up to date reports on the growing industry and development in our thriving town, or to arrange a free valuation on 01278 425195.
Your mortgage
Notes
Staying secure when looking for property
Ensure you're up to date with our latest advice on how to avoid fraud or scams when looking for property online.
Visit our security centre to find out moreDisclaimer - Property reference Polden. The information displayed about this property comprises a property advertisement. Rightmove.co.uk makes no warranty as to the accuracy or completeness of the advertisement or any linked or associated information, and Rightmove has no control over the content. This property advertisement does not constitute property particulars. The information is provided and maintained by Wilkie May & Tuckwood - Bridgwater, Bridgwater. Please contact the selling agent or developer directly to obtain any information which may be available under the terms of The Energy Performance of Buildings (Certificates and Inspections) (England and Wales) Regulations 2007 or the Home Report if in relation to a residential property in Scotland.
Auction Fees: The purchase of this property may include associated fees not listed here, as it is to be sold via auction. To find out more about the fees associated with this property please call Wilkie May & Tuckwood - Bridgwater, Bridgwater on 01278 553031.
*Guide Price: An indication of a seller's minimum expectation at auction and given as a “Guide Price” or a range of “Guide Prices”. This is not necessarily the figure a property will sell for and is subject to change prior to the auction.
Reserve Price: Each auction property will be subject to a “Reserve Price” below which the property cannot be sold at auction. Normally the “Reserve Price” will be set within the range of “Guide Prices” or no more than 10% above a single “Guide Price.”
*This is the average speed from the provider with the fastest broadband package available at this postcode. The average speed displayed is based on the download speeds of at least 50% of customers at peak time (8pm to 10pm). Fibre/cable services at the postcode are subject to availability and may differ between properties within a postcode. Speeds can be affected by a range of technical and environmental factors. The speed at the property may be lower than that listed above. You can check the estimated speed and confirm availability to a property prior to purchasing on the broadband provider's website. Providers may increase charges. The information is provided and maintained by Decision Technologies Limited. **This is indicative only and based on a 2-person household with multiple devices and simultaneous usage. Broadband performance is affected by multiple factors including number of occupants and devices, simultaneous usage, router range etc. For more information speak to your broadband provider.
Map data ©OpenStreetMap contributors.





