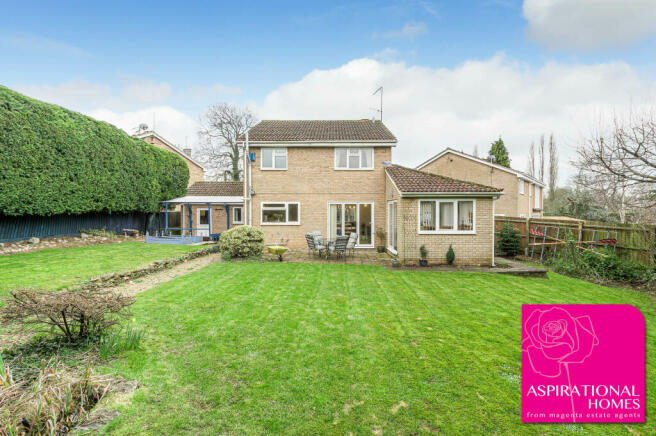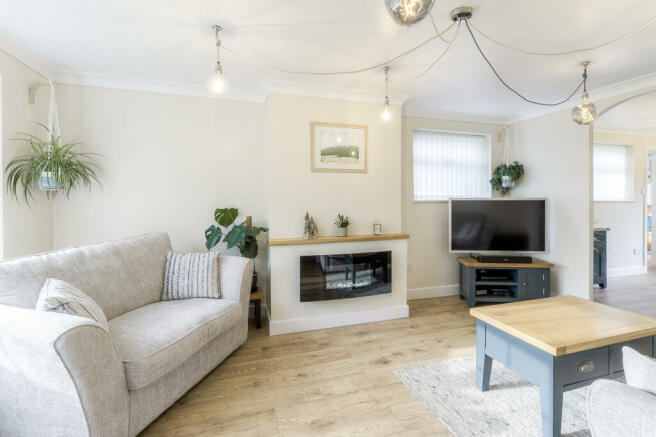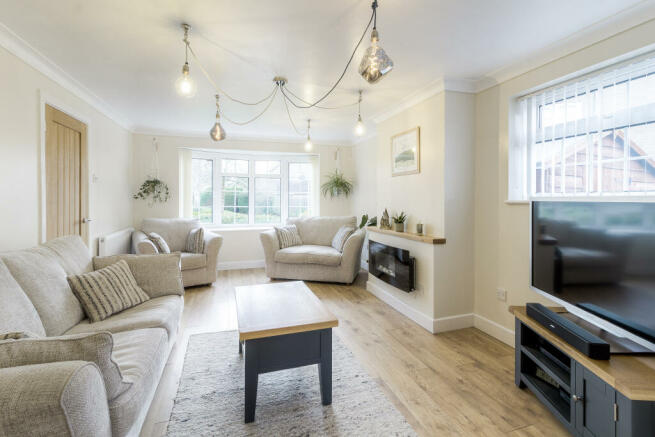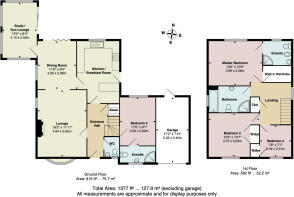Manor Gardens, Stanwick

- PROPERTY TYPE
Detached
- BEDROOMS
4
- BATHROOMS
3
- SIZE
Ask agent
- TENUREDescribes how you own a property. There are different types of tenure - freehold, leasehold, and commonhold.Read more about tenure in our glossary page.
Freehold
Key features
- Potential to create an annexe for an elderly relative, or teenager
- Three reception rooms, including a superb sunroom
- Four bedrooms, two with en suite facilities
- uPVC double-glazed windows and gas radiator central heating
- Countryside walks on your doorstep
- Primary schooling a short walk away
- EV charging point
- Secluded rear garden
- Garage and driveway parking
Description
‘Aspirational Homes’ from Magenta Estate Agents present a spacious family home which has been extended to create a superb sunroom perfect for family gatherings, entertaining or celebrations. The former double garage of this secluded, non-estate abode has been converted to create an invaluable ground-floor bedroom with en suite, ideal for visiting guests.
Highlights include:
GROUND FLOOR
ENTRANCE HALL Enter to the front aspect into the bright, spacious hallway which features oak laminate flooring, useful under-stairs storage cupboard, elegant oak and glass staircase rising to the first-floor landing, all communicating engineered oak doors to:
CLOAKROOM Fitted with a WC and vanity basin unit with tiled splashback, oak laminate flooring, and coat hanging space.
LOUNGE Effortlessly stylish, the neutral living room feels tranquil and welcoming, bathed in natural light from the bow and side windows. The contemporary electric fireplace ‘pops’ against its white backdrop; the oak mantelpiece complements the oak laminate flooring.
DINING ROOM The neutral décor and oak laminate flooring continue from the lounge into the dining room which unifies the two spaces. The dining room is also a lovely, bright room, and affords easy access to the garden via the bi-fold doors. A door leads to:
SUN LOUNGE A comfortable and bright room providing shade during the day and warmth during the evenings, perfect for family gatherings, entertaining, celebrations or simply quiet time. The patio doors complete the sense of connection with the garden.
KITCHEN/BREAKFAST ROOM Entered via a glazed door from the hall, the kitchen is fitted with a range of maple-effect wall and base units with contrasting worktops, further comprising a ‘Franke’ composite sink and drainer unit with mixer tap, tiled splashbacks, built-in ‘Neff’ appliances including hob, extractor, double oven and microwave, integrated dishwasher, fridge and freezer, breakfast bar with built-in wine cooler, rear-aspect window overlooking the garden, tiled floor, door leading to the garden.
BEDROOM THREE One half of the double garage has been converted to create an invaluable double bedroom ideal for an elderly relative needing to be on the ground floor, or as an occasional bedroom for visiting guests. From the bedroom, a door leads to the EN SUITE which is fitted with a pedestal basin and WC with built-in storage cabinet over, fully tiled shower enclosure with contrasting vertical border tiles, and heated towel rail.
FIRST FLOOR
LANDING The landing features an oak and glass balustrade, access via pull-down ladder to the partially boarded loft space with light connected, built-in linen cupboard, all communicating engineered oak doors to:
MASTER BEDROOM The master double bedroom affords an accent wallpapered wall, ceiling coving, and rear-aspect window overlooking the garden whilst also enjoying a view of the church. A door leads to a WALK-IN WARDROBE with light connected. A further door leads to the EN SUITE which is fitted with a white suite comprising a pedestal basin, WC, bidet, fully tiled shower enclosure with ‘rainfall’ shower and separate hand shower, heated towel rail, shaver socket, and extractor fan.
BEDROOM TWO A light and airy double bedroom benefiting from a built-in double wardrobe with chalkboard door fronts, fitted drawers and wall units, feature monochrome cityscape wallpapered wall, and ceiling coving.
BEDROOM FOUR Currently used as a study and also benefiting from a built-in wardrobe providing hanging and storage space.
BATHROOM The spacious family bathroom brings a touch of the Mediterranean summer with its ‘ocean blue’ wall tiles. The fitted white suite comprises a pedestal basin, WC, bidet and bath. Also with a separate shower enclosure, shaver socket and extractor fan.
OUTSIDE
To the front of the property is a lawned garden with inset evergreen shrubs. The adjacent driveway provides off-street parking and in turn leads to the garage.
Screened by mature conifer hedging and fencing, the rear garden enjoys a high degree of privacy with a good-sized lawn, and paved areas ideal for sitting and relaxing on a warm day; a gazebo covers one of the patios providing optional shelter from the elements. An indispensable handheld shower/tap allows you to hose down your mucky pup or your mucky wellies when you arrive home from a walk through our often-muddy countryside!
GARAGE With up-and-over door, power and light connected, wall-mounted ‘Vaillant’ boiler, sink and drainer unit, personnel door to the garden.
AGENT’S NOTE
We understand from the vendors that the cul-de-sac within which number 6 is lies is an unadopted road, the upkeep and maintenance of which is equally shared between numbers 4, 5, 6 and 7 Manor Gardens. We would advise prospective purchasers have their legal representative verify this information.
- COUNCIL TAXA payment made to your local authority in order to pay for local services like schools, libraries, and refuse collection. The amount you pay depends on the value of the property.Read more about council Tax in our glossary page.
- Band: E
- PARKINGDetails of how and where vehicles can be parked, and any associated costs.Read more about parking in our glossary page.
- Yes
- GARDENA property has access to an outdoor space, which could be private or shared.
- Yes
- ACCESSIBILITYHow a property has been adapted to meet the needs of vulnerable or disabled individuals.Read more about accessibility in our glossary page.
- Ask agent
Energy performance certificate - ask agent
Manor Gardens, Stanwick
Add your favourite places to see how long it takes you to get there.
__mins driving to your place
Your mortgage
Notes
Staying secure when looking for property
Ensure you're up to date with our latest advice on how to avoid fraud or scams when looking for property online.
Visit our security centre to find out moreDisclaimer - Property reference 3350830. The information displayed about this property comprises a property advertisement. Rightmove.co.uk makes no warranty as to the accuracy or completeness of the advertisement or any linked or associated information, and Rightmove has no control over the content. This property advertisement does not constitute property particulars. The information is provided and maintained by Magenta Estate Agents, Raunds. Please contact the selling agent or developer directly to obtain any information which may be available under the terms of The Energy Performance of Buildings (Certificates and Inspections) (England and Wales) Regulations 2007 or the Home Report if in relation to a residential property in Scotland.
*This is the average speed from the provider with the fastest broadband package available at this postcode. The average speed displayed is based on the download speeds of at least 50% of customers at peak time (8pm to 10pm). Fibre/cable services at the postcode are subject to availability and may differ between properties within a postcode. Speeds can be affected by a range of technical and environmental factors. The speed at the property may be lower than that listed above. You can check the estimated speed and confirm availability to a property prior to purchasing on the broadband provider's website. Providers may increase charges. The information is provided and maintained by Decision Technologies Limited. **This is indicative only and based on a 2-person household with multiple devices and simultaneous usage. Broadband performance is affected by multiple factors including number of occupants and devices, simultaneous usage, router range etc. For more information speak to your broadband provider.
Map data ©OpenStreetMap contributors.







