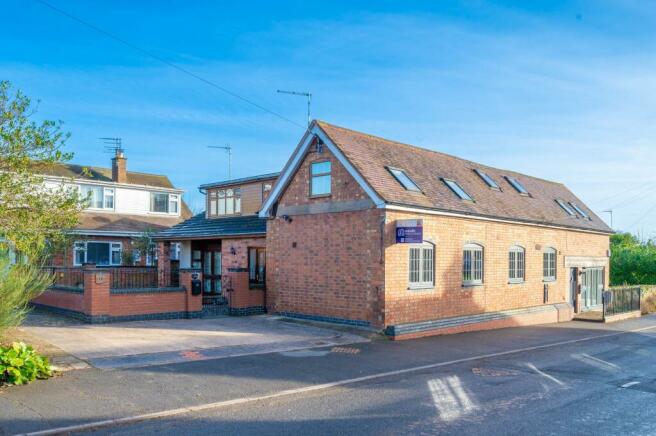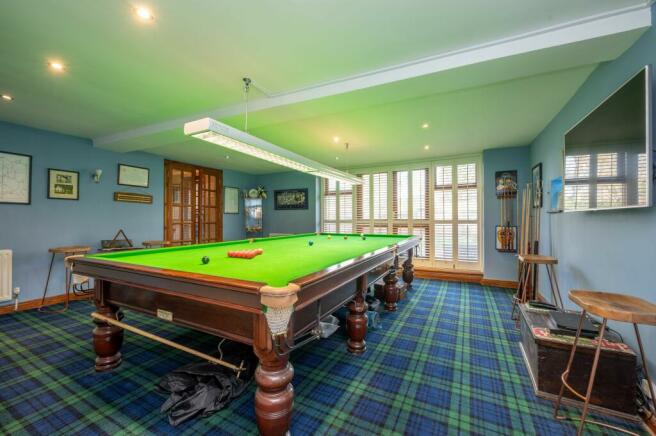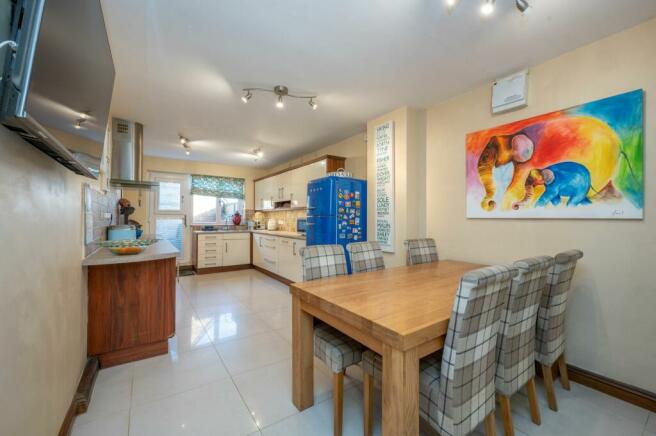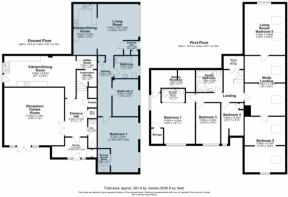Marton Road, Birdingbury, CV23

- PROPERTY TYPE
Detached
- BEDROOMS
5
- BATHROOMS
4
- SIZE
2,142 sq ft
199 sq m
- TENUREDescribes how you own a property. There are different types of tenure - freehold, leasehold, and commonhold.Read more about tenure in our glossary page.
Freehold
Key features
- Family Home with Self-contained Annexe
- Four / Five Bedrooms
- Reception / Games Room
- Kitchen Dining Room
- Utility Room & Downstairs W/C
- Master Bedroom with En-suite and Walk-in Wardrobe
- Two Bedrooms in Annexe
- Two Bathrooms in Annexe
- No Chain
- Highly Sought After Village
Description
5 BEDROOM HOUSE PLUS 2 BEDROOM SELF CONTAINED ANEEXE/HOLIDAY HOME. Do you want a property with character, charm and a little quirky? How about two properties in one? Ever fancied owning a property that can house extended or elderly relatives or perhaps you would like to earn extra income? How would you like to have a quieter pace of life and move from the hustle and bustle of the city or town and move to a highly sought after village? If you have said ‘Yes’ to any of these then this property could be perfect for you!
The property on offer comprises; a family home with four/five bedrooms attached to a further two-bedroom property that could be utilised as either as an annexe, a place to run a business or work from or to rent out as a buy to let or holiday home. This property would suit families, professionals, commuters, and investors alike.
Let’s start with The Ridings; approached via the driveway and across the gated garden with pathway leading up to the front entrance door. You are immediately welcomed into a generous entrance porch having ample space to push-in and store a pram or drop-down shopping bags. There is a built-in cupboard housing the boiler and a door opens into the entrance hallway where a further double built in cupboard to hang coats and hide away shoes.
First on the left you are immediately surprised by entering a wonderful, generous sized reception room. Formerly the living room, now a snooker/games room. Despite showcasing a full-sized snooker table in the middle of the room there is still ample space around to accommodate seating and even could add a bar in the corner. You can really imagine entertaining family and friends when they visit, as they say “the new going out is staying in” and what a great room to entertain and party in. Whether you have a need for a games room or would want to change it back to a living room, be rest assured there is plenty of space to seat the largest of families. The room has feature glass blocks to one wall and windows with French doors allows plenty of light to flood the room and shutters offer privacy with the view over the garden.
Off the hallway, located to the rear, is the kitchen dining room. The kitchen is fully functioning with an array of cupboards and worksurfaces over with space for fridge/freezer. There is space for a family dining table making this an enjoyable place to catch up with guests over a brew or a glass of wine. Off the kitchen is a utility room having space and plumbing for washing machine and more fitted cupboards aid in keeping the sides clear. If you were wishing to open-up and link the two properties together this is where you would knock a door through into The Old Post Office.
Back into the hallway; there is a downstairs cloakroom with W/C and wash hand basin, a must for all good homes. Stairs rise to the first-floor landing.
Upstairs offers lots of space and flexibility as it spans across both properties. The master bedroom enjoys being dual aspect and has a glass block feature to one wall allowing extra light through. An obscured oriental style screening with sliding door enters you into a three-piece shower en-suite. Behind here a door takes you through to a walk-in wardrobe – every woman’s dream! On this side of the property there are two further bedrooms and a family bathroom fitted with a suite comprising bath and separate walk-in shower cubicle.
To the far end of the landing, split-level steps lead up above The Old Post Office, oozing character with exposed beams and reminds you of the history. A study landing offers a place for an accent chair which would be a nice quiet spot to enjoy a book or position your desk to work from. Two doors lead off opposite each other. To the left is the ‘now’ living room, a bright room with light flooding through Velux’s and a picturesque window that affords a view down the road. On the opposite side of the study landing there is a lovely bedroom again is light and bright with exposed beams. This completes the accommodation of The Ridings.
Outside to the front is the garden space, wall enclosed gated foregarden having an area of laid lawn and a crazy paving seating area. For those who lead busy lives and for those who do not want to spend every weekend tending to a large garden, this is the perfect size. Plenty of space to invite family and friends over for a BBQ during the summer months and also provides a blank canvass for more green fingered souls to create and design. There is a driveway providing parking for two large vehicles.
Next The Old Post Office; as the name suggests this used to be the Post Office to the village and was converted in 2013. Bar a couple of steps inside the property, it is laid across the ground floor making it ideal for ageing relatives with limited mobility.
Approached from the pavement via a ramp or steps up to the front entrance door, opening into the living room having a large window where you can watch the world go by in private. A through to is open to the kitchen.
The kitchen dining room is fitted with modern units with plenty of worksurface space ideal for creating those culinary masterpieces. There is an integrated dishwasher and space and plumbing for washing machine. There is space enough to accommodate either a small dining table or breakfast bar. If both the properties were to be linked together, here is where the door would open from The Ridings utility room.
Carrying off to the left; a few steps rise to the inner hallway, there is a useful built-in cupboard to hide away the hoover and ironing board and doors lead off to the master bedroom which boasts an en-suite shower room and a further double bedroom. Finally, there is a three-piece family bathroom.
Situated in the heart of the village of Birdingbury, this property is located perfectly for anyone who wants village living but also the convenience of good access to a few local towns; the closest are Leamington Spa, Southam and Rugby. Birdingbury boasts being the hub to the motorway network giving access to M40, M6 and M1 motorways. Train Stations are located in Leamington Spa, Banbury and Coventry all of which have direct trains to London, Birmingham and beyond. Birdingbury also benefits with having good school catchments, primary schools are in close by villages and the highly sought after secondary school of Southam College.
This is a true gem offering versatile and flexible accommodation and use and is not to be missed. Don’t take our word for it come and book your viewing today!
Agents Note: The Ridings EPC rating is C and The Old Post Office EPC rating is C.
EPC Rating: C
Entrance Porch
2.04m x 8.95m
Entrance Hall
3.64m x 2.14m
Reception / Games Room
5.59m x 5.79m
Kitchen Dining Room
2m x 6.91m
Utility Room
1.26m x 1.94m
Study Landing
5.78m x 3.15m
Living Room / Bedroom 5
5m x 3.86m
Master Bedroom
4.92m x 4.24m
Shower En-suite
1.21m x 2.25m
Bedroom 2
5.42m x 3.75m
Bedroom 3
3.92m x 2.35m
Bedroom 4
3.94m x 2.23m
Family Bathroom
1.88m x 2.62m
Annexe Living Room
4.93m x 3.92m
Annexe Kitchen Dining Room
5m x 2.26m
Annexe Master Bedroom
5.33m x 2.59m
Annexe En-suite
2.25m x 1.18m
Annexe Bedroom 2
3.58m x 2.49m
Annexe Bathroom
2.15m x 2.3m
Parking - Driveway
Brochures
Brochure 1- COUNCIL TAXA payment made to your local authority in order to pay for local services like schools, libraries, and refuse collection. The amount you pay depends on the value of the property.Read more about council Tax in our glossary page.
- Band: D
- PARKINGDetails of how and where vehicles can be parked, and any associated costs.Read more about parking in our glossary page.
- Driveway
- GARDENA property has access to an outdoor space, which could be private or shared.
- Private garden
- ACCESSIBILITYHow a property has been adapted to meet the needs of vulnerable or disabled individuals.Read more about accessibility in our glossary page.
- Ask agent
Marton Road, Birdingbury, CV23
Add your favourite places to see how long it takes you to get there.
__mins driving to your place
Your mortgage
Notes
Staying secure when looking for property
Ensure you're up to date with our latest advice on how to avoid fraud or scams when looking for property online.
Visit our security centre to find out moreDisclaimer - Property reference d017a321-adfd-4f5d-b729-62b5cf2bb4c3. The information displayed about this property comprises a property advertisement. Rightmove.co.uk makes no warranty as to the accuracy or completeness of the advertisement or any linked or associated information, and Rightmove has no control over the content. This property advertisement does not constitute property particulars. The information is provided and maintained by Natalie Christopher Estate Agents, Covering Warwickshire. Please contact the selling agent or developer directly to obtain any information which may be available under the terms of The Energy Performance of Buildings (Certificates and Inspections) (England and Wales) Regulations 2007 or the Home Report if in relation to a residential property in Scotland.
*This is the average speed from the provider with the fastest broadband package available at this postcode. The average speed displayed is based on the download speeds of at least 50% of customers at peak time (8pm to 10pm). Fibre/cable services at the postcode are subject to availability and may differ between properties within a postcode. Speeds can be affected by a range of technical and environmental factors. The speed at the property may be lower than that listed above. You can check the estimated speed and confirm availability to a property prior to purchasing on the broadband provider's website. Providers may increase charges. The information is provided and maintained by Decision Technologies Limited. **This is indicative only and based on a 2-person household with multiple devices and simultaneous usage. Broadband performance is affected by multiple factors including number of occupants and devices, simultaneous usage, router range etc. For more information speak to your broadband provider.
Map data ©OpenStreetMap contributors.




