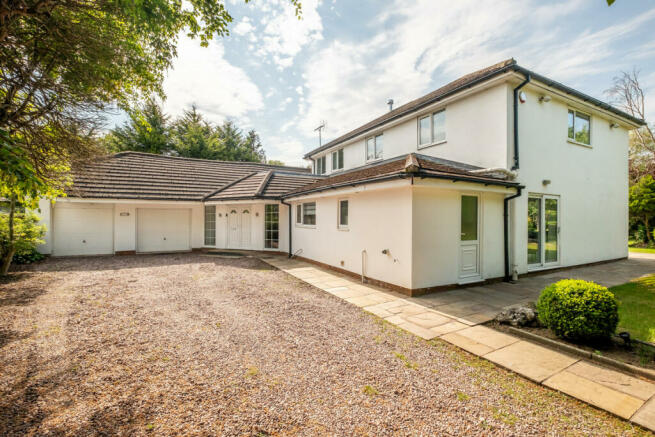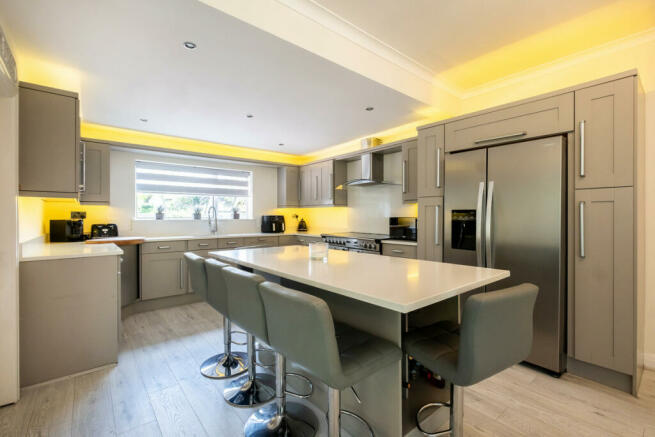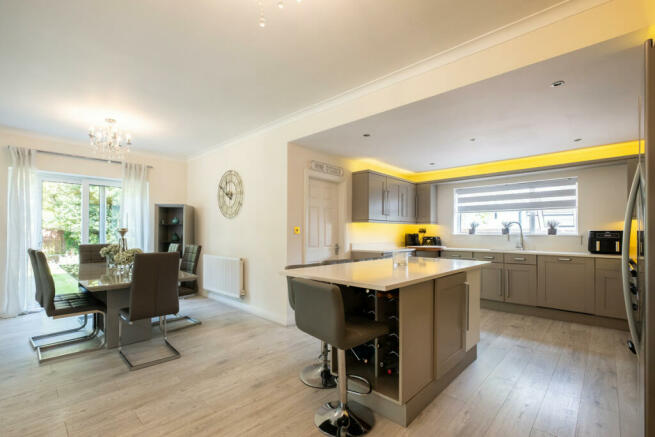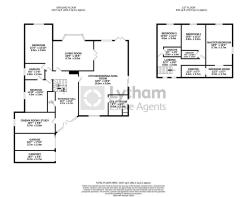Kintour Road, Lytham, FY8

- PROPERTY TYPE
Detached
- BEDROOMS
5
- BATHROOMS
4
- SIZE
Ask agent
- TENUREDescribes how you own a property. There are different types of tenure - freehold, leasehold, and commonhold.Read more about tenure in our glossary page.
Freehold
Key features
- FIVE BEDROOM FAMILY HOME
- CONTEMPORARY DESIGN THROUGHOUT
- SOUGHT AFTER LOCATION
- 5 MINUTES FROM LYTHAM TOWN CENTRE
- EASY ACCESS TO M55 MOTORWAY
- AKS PRIVATE SCHOOL
- FREEHOLD
Description
The home is located just five minutes outside Lytham Town Centre that offers a fantastic selection of shops, cafes and restaurants. The area is a great choice for families being a short distance from AKS Private School. Transport links are easily accessible with the M55 motorway just a short drive away, as well as bus routes and train stations.
Ground Floor - Entrance hall, kitchen family room, living room, WC, cinema room/home office, two double bedrooms with shared ensuite.
First Floor - Master bedroom with ensuite and dressing room, two further ensuite bedrooms.
Entrance Hall
Impressive entrance hall with hardwood flooring, a central sweeping staircase with carpeted stair and wooden bannister. Double uPVC doors welcome you into the home with full length windows to each side. A radiator and access to all first floor rooms.
Kitchen Family Room
An expansive space offering sectional areas for lounging, dining and an impressive kitchen. With wooden flooring throughout, the space is flooded with natural light through uPVC windows to the rear, uPVC French doors to the rear, and a set of sliding doors to the side of the property. The kitchen itself houses grey shaker style wall and base units with Quartz work surface. Integrated appliances include an electric Range Master cooker, dishwasher and space for a fridge freezer. A uPVC double glazed window looks to the front, with access into the utility room.
Utility Room
Plumbing for washing machine and tumble dryer, uPVC door to the side external, large storage cupboard and a radiator.
Living Room
Spacious and elegant formal lounge with carpeted flooring, rear facing uPVC double glazed bay window with garden views. Custom built media wall with illuminated shelving and remote controlled gas fire. Radiator and double doors leading to the kitchen family room.
Cinema Room / Study
Multipurpose room with wooden flooring, a rear facing uPVC double glazed window and a radiator. Would make an excellent cinema room, home, play room or snug.
WC
Fully tiled ground floor WC comprising of a pedestal wash basin with mixer tap, WC with handle flush and a radiator.
Bedroom Four
Double bedroom ideally located on the ground floor with carpeted flooring, rear facing double glazed window fitted storage wardrobes and a radiator. Access to shared ensuite.
Bedroom Five
Carpeted ground floor double bedroom with radiator, fitted wardrobes and a side facing uPVC double glazed window. Access to shared ensuite.
Shared Ensuite
Fully tiled shared ensuite bathroom comprising of; a free standing bath with central mixer tap and handheld shower attachment, WC with handle flush, pedestal wash basin with mixer tap. Finished with a radiator, side facing uPVC double glazed frosted window and an inset mirror with spot lighting.
First Floor Landing
Carpeted landing with two front facing uPVC double glazed window, chandelier and loft access.
Master Bedroom
Large master bedroom with carpeted flooring, two radiators, uPVC double glazed windows to the side and rear, and an opening to dressing room and ensuite.
Dressing Room
Fully fitted dressing room with a range of cabinetry with rails and shelving. Carpeted flooring and a front facing double glazed window.
Ensuite 1
Ensuite with tiled flooring, partly tiled walls, radiator and side frosted double glazed window. Free standing slipper bath with telephone style shower attachment and mixer tap, WC with handle flush, pedestal wash hand basin with mixer tap.
Ensuite 2
Fully tiled ensuite comprising of vanity unit housing wash basin with mixer tap and a WC with button flush. Shower enclosure with electric shower unit. Radiator.
Bedroom Two
Double bedroom with carpeted flooring, radiator and rear facing uPVC double glazed window.
Ensuite Two
Fully tiled ensuite shower room with vanity unit housing wash basin with mixer tap and WC with concealed cistern. Shower with electric shower unit, radiator.
Bedroom Three
Carpeted double bedroom with a range of fitted wardrobes, radiator and rear facing uPVC double glazed window.
Externally
The property sits on a large private plot with a spacious gated driveway providing secure parking for multiple vehicles. The rest of the outside space offers a wrap around landscaped garden mainly consisting of a laid lawn, Indian stone patio, with various rockeries and mature shrubs and trees to decorate. A personal gate provides access from Islay Road.
Garage
Single garage with power and lighting throughout. An additional carport sits to the side providing sheltered parking or storage facilities.
Additional Information
Tenure - Freehold
Council Tax - Band G
Disclaimer
You may download or store this material for your own personal use and research. You may NOT republish, retransmit, redistribute or otherwise make the material available to any party or make the same available on any website, online service or bulletin board of your own or of any other party or make the same available in hard copy or in any other media without the website owner`s express prior written consent. The website owner's copyright must remain on all reproductions of material taken from this website. Please note we have not tested any apparatus, fixtures, fittings, or services. Interested parties must undertake their own investigation into the working order of these items. All measurements are approximate and photographs provided for guidance only.
- COUNCIL TAXA payment made to your local authority in order to pay for local services like schools, libraries, and refuse collection. The amount you pay depends on the value of the property.Read more about council Tax in our glossary page.
- Ask agent
- PARKINGDetails of how and where vehicles can be parked, and any associated costs.Read more about parking in our glossary page.
- Yes
- GARDENA property has access to an outdoor space, which could be private or shared.
- Yes
- ACCESSIBILITYHow a property has been adapted to meet the needs of vulnerable or disabled individuals.Read more about accessibility in our glossary page.
- Ask agent
Energy performance certificate - ask agent
Kintour Road, Lytham, FY8
Add your favourite places to see how long it takes you to get there.
__mins driving to your place



Your mortgage
Notes
Staying secure when looking for property
Ensure you're up to date with our latest advice on how to avoid fraud or scams when looking for property online.
Visit our security centre to find out moreDisclaimer - Property reference RX353363. The information displayed about this property comprises a property advertisement. Rightmove.co.uk makes no warranty as to the accuracy or completeness of the advertisement or any linked or associated information, and Rightmove has no control over the content. This property advertisement does not constitute property particulars. The information is provided and maintained by Lytham Estate Agents, Lytham. Please contact the selling agent or developer directly to obtain any information which may be available under the terms of The Energy Performance of Buildings (Certificates and Inspections) (England and Wales) Regulations 2007 or the Home Report if in relation to a residential property in Scotland.
*This is the average speed from the provider with the fastest broadband package available at this postcode. The average speed displayed is based on the download speeds of at least 50% of customers at peak time (8pm to 10pm). Fibre/cable services at the postcode are subject to availability and may differ between properties within a postcode. Speeds can be affected by a range of technical and environmental factors. The speed at the property may be lower than that listed above. You can check the estimated speed and confirm availability to a property prior to purchasing on the broadband provider's website. Providers may increase charges. The information is provided and maintained by Decision Technologies Limited. **This is indicative only and based on a 2-person household with multiple devices and simultaneous usage. Broadband performance is affected by multiple factors including number of occupants and devices, simultaneous usage, router range etc. For more information speak to your broadband provider.
Map data ©OpenStreetMap contributors.




