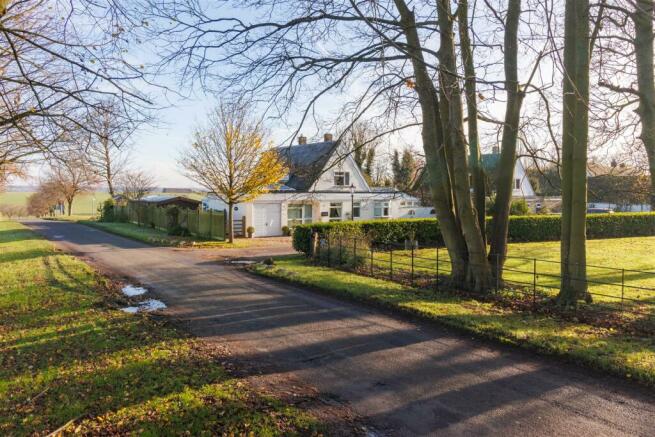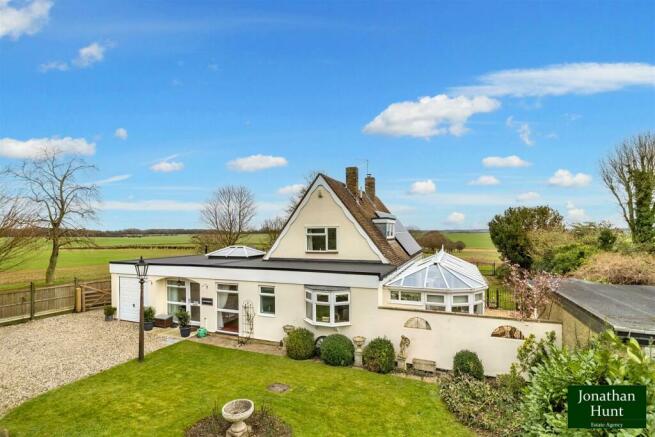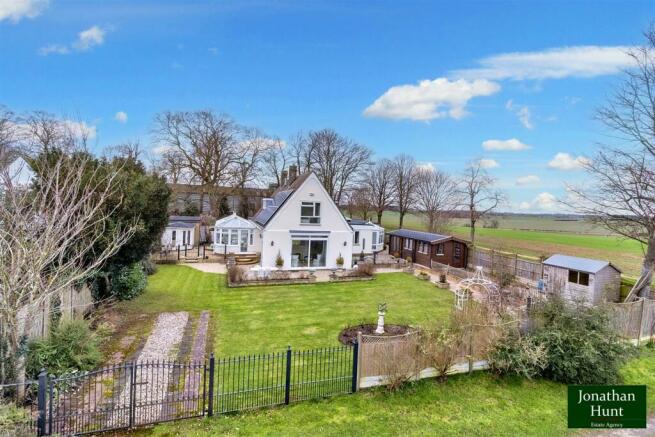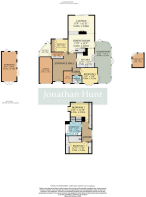
Rectory Close, Buckland, Buntingford

- PROPERTY TYPE
Detached
- BEDROOMS
4
- BATHROOMS
2
- SIZE
Ask agent
- TENUREDescribes how you own a property. There are different types of tenure - freehold, leasehold, and commonhold.Read more about tenure in our glossary page.
Freehold
Key features
- DETACHED PROPERTY
- FOUR BEDROOMS
- THREE RECEPTIONS
- GROUND FLOOR BEDROOM AND BATHROOM
- GARAGE AND OFF STREET PARKING
- RURAL VIEWS
- DIRECT ACCESS TO COUNTRYSIDE WALKS
- SOLAR PANELS
- SUMMER HOUSE AND WORKSHOP/HOME OFFICE
- LARGE SUNNY REAR GARDEN WITH SPACE FOR MORE PARKING IF REQUIRED
Description
Agents Notes - RECENT NEW INSULATED FLAT ROOF INSTALLED,
12 SOLAR VOLTAIC PANELS TO ROOF (owned) AND GENERATOR BACK UP SOURCE
PERFECT LOCATION FOR DOG LOVERS AND WALKERS
Front Aspect -
Entrance Hall - Upon entering the residence, you are greeted by an impressive entrance hall, skillfully added by the current owners The addition of a roof lantern enhances the brightness, creating a beautifully illuminated ambiance.
Office - 2.55 x 1.81 (8'4" x 5'11") - Featuring ample natural light through a large front-facing window. It's an ideal spot for a study or a comfortable work-from-home setup.
Study/Bedroom Four - 3.58 x 3.55 (11'8" x 11'7") - Bedroom four is presently utilised as an office, featuring a charming bay window that overlooks the front aspect of the house and a door providing access to the conservatory. Alternatively, if preferred, this space can serve as a fantastic fourth bedroom. The additional reception room offers an ideal setting for a playroom, crafts room, or office, providing flexibility to cater to various needs and preferences.
Utility Area - 2.46 x 1.37 (8'0" x 4'5") - The inner lobby serves as a useful utility area which seamlessly transitions via a "stable door" (excellent for dog owners) to the practical boot room.
Boot Room - 2.66 x 2.44 (8'8" x 8'0") - A practical boot room, serving as an ideal space for a utility or storage room. To the right, a door provides access to the garden, while to the left, another door leads to the integral garage, enhancing the convenience and functionality of this well-designed space.
Dining Room - 5.42 x 4.01 (17'9" x 13'1") - Upon entering the living room/diner, you are welcomed into a remarkable space intelligently divided into two distinct areas. The dining space, set apart for added privacy, comfortably hosts an eight-seater dining table.
Lounge - 5.42 x 3.64 (17'9" x 11'11") - A short flight of steps from the dining room brings you to the living area, a charming space ensconced by expansive floor-to-ceiling windows on three sides and boasting a lofty ceiling, which welcomes an abundance of natural light and presents captivating vistas. The generously proportioned layout of the room accommodates plentiful living room furniture. Here, one can relax in front of the fireplace, for those who fancy authentic flames, there's a functional chimney, offering an effortless transition.
Lounge Pic 2 -
Kitchen - 3.94 x 3.73 (12'11" x 12'2") - The kitchen presents a spacious layout, featuring neutral decor and an assortment of cream wall and base units accentuated with chrome details. The white marble effect worktops introduce an element of sophistication to the room. Integrated appliances include a double NEFF oven and a four-ring electric hob, with ample space available for freestanding counterparts like a sizable American-style fridge/freezer and washing machine. Despite its traditional design, the kitchen showcases distinctive elements, including a sizable wall feature that enhances the overall openness and welcoming ambiance.
Conservatory - 8.5 x 3.37 (27'10" x 11'0") - The conservatory is a fantastic enhancement to the residence, skillfully added by the current owner. This adaptable reception space serves multiple purposes, functioning seamlessly as a garden room, dining area, or a classic conservatory. Its considerable size allows for the placement of various furniture pieces, currently featuring a four-seater dining table and additional furnishings perfect for unwinding and enjoying the sunlight in this extraordinary garden room. The space is complemented by four doors, with two opening into the garden, one connecting to the living room, and another providing access to the study/bedroom three.
Bedroom Three - 2.71 x 2.63 (8'10" x 8'7") - Situated on this floor, the third double bedroom is generously sized, mirroring the spaciousness of the other bedrooms. Thoughtfully decorated, the room features cream walls complemented by a blue carpet and comes equipped with fitted wardrobes. A large window offers views of the garden and neighboring fields, contributing to the overall tranquility of the space.
Groundfloor Bathroom - 2 x 1.62 (6'6" x 5'3") - The downstairs bathroom is a spacious and tastefully designed area. The bathroom features a three-piece suite, including a bathtub with a hand-held chrome shower head, a low-level flush WC, and a hand basin.
First Floor -
Bedroom One - 4.31 x 3.91 (14'1" x 12'9") - The principal bedroom is generously sized with dual aspect windows, creating a bright and airy ambiance. Ample storage includes freestanding and built-in wardrobes. A standout feature is the large window overlooking the garden and neighboring fields, wake up to this outstanding view (pic REAR VIEWS/ASPECT)
Rear Views/Aspect -
Bedroom Two - 3.93 x 2.38 (12'10" x 7'9") - The second bedroom is a spacious double room with a large window offering countryside views. Neutrally decorated, it provides ample space for freestanding wardrobes and includes a built-in storage cupboard, mirroring the design of the primary bedroom.
First Floor Bathroom - 3.31 x 2.92 (10'10" x 9'6") - Concluding the first floor is the family bathroom, equipped with a four-piece suite. It includes an enclosed shower with a chrome hand-held shower head, a bathtub, a hand basin with storage cupboards beneath, and a low-level flush WC. Additional features encompass a large chrome heated towel rail, an airing cupboard, and access to the loft.
Garage - This meticulously maintained garage space, offering ample storage, a recently fitted Worcester Bosch oil-fired boiler, and a back up petrol generator.
Rear Garden - Outside, a meticulously maintained garden unfolds with two patio areas, a spacious lawn, and picturesque views of the Hertfordshire countryside. Additionally, there is a substantial outbuilding with electricity, currently serving as a workshop, along with a charming summer house.
Rear Garden Pic 2 -
Workshop/Outbuilding - 6.121 x 3.14 (20'0" x 10'3") - A well-constructed outbuilding, boasting French doors, insulation, dual aspect windows for natural light, a side door with glazed windows, power, and lighting. Currently used as a workshop with a bench and power tools, it also serves as a fantastic summer house, games room, or home office.
Workshop/Outbuilding Pic 2 -
Summer House - 2.98 x 2.46 (9'9" x 8'0") -
Garden Pic 3 -
Brochures
Rectory Close, Buckland, BuntingfordBrochure- COUNCIL TAXA payment made to your local authority in order to pay for local services like schools, libraries, and refuse collection. The amount you pay depends on the value of the property.Read more about council Tax in our glossary page.
- Band: G
- PARKINGDetails of how and where vehicles can be parked, and any associated costs.Read more about parking in our glossary page.
- Yes
- GARDENA property has access to an outdoor space, which could be private or shared.
- Yes
- ACCESSIBILITYHow a property has been adapted to meet the needs of vulnerable or disabled individuals.Read more about accessibility in our glossary page.
- Ask agent
Rectory Close, Buckland, Buntingford
NEAREST STATIONS
Distances are straight line measurements from the centre of the postcode- Royston Station4.5 miles
- Ashwell & Morden Station4.8 miles
About the agent
Established in 1998, Jonathan Hunt specialises in the sale and letting of town and village homes in Hertfordshire. We offer extensive knowledge and coverage from all our busy high street shops in Ware, Buntingford and Stanstead Abbotts. The company is highly regarded for its successful and effective approach in marketing property and is committed to providing a professional, comprehensive and personal service which sees clients coming back with their property transactions year after year.
Notes
Staying secure when looking for property
Ensure you're up to date with our latest advice on how to avoid fraud or scams when looking for property online.
Visit our security centre to find out moreDisclaimer - Property reference 32874148. The information displayed about this property comprises a property advertisement. Rightmove.co.uk makes no warranty as to the accuracy or completeness of the advertisement or any linked or associated information, and Rightmove has no control over the content. This property advertisement does not constitute property particulars. The information is provided and maintained by Jonathan Hunt Estate Agency, Buntingford. Please contact the selling agent or developer directly to obtain any information which may be available under the terms of The Energy Performance of Buildings (Certificates and Inspections) (England and Wales) Regulations 2007 or the Home Report if in relation to a residential property in Scotland.
*This is the average speed from the provider with the fastest broadband package available at this postcode. The average speed displayed is based on the download speeds of at least 50% of customers at peak time (8pm to 10pm). Fibre/cable services at the postcode are subject to availability and may differ between properties within a postcode. Speeds can be affected by a range of technical and environmental factors. The speed at the property may be lower than that listed above. You can check the estimated speed and confirm availability to a property prior to purchasing on the broadband provider's website. Providers may increase charges. The information is provided and maintained by Decision Technologies Limited. **This is indicative only and based on a 2-person household with multiple devices and simultaneous usage. Broadband performance is affected by multiple factors including number of occupants and devices, simultaneous usage, router range etc. For more information speak to your broadband provider.
Map data ©OpenStreetMap contributors.





