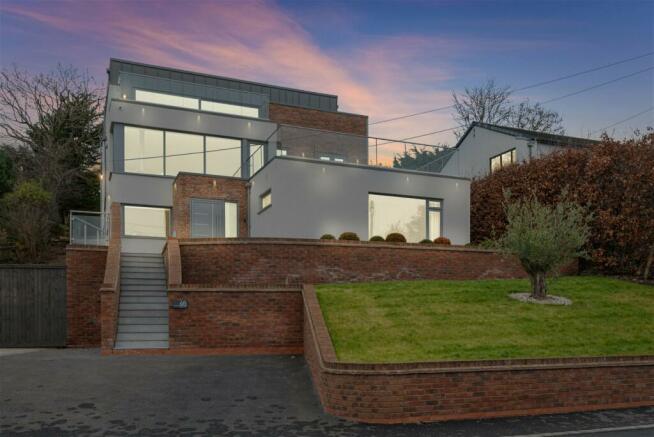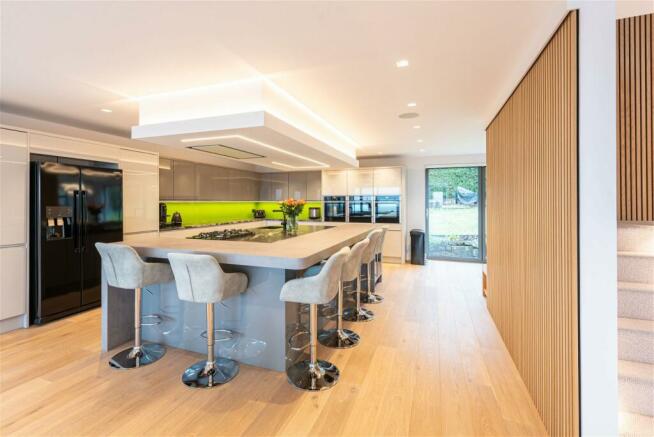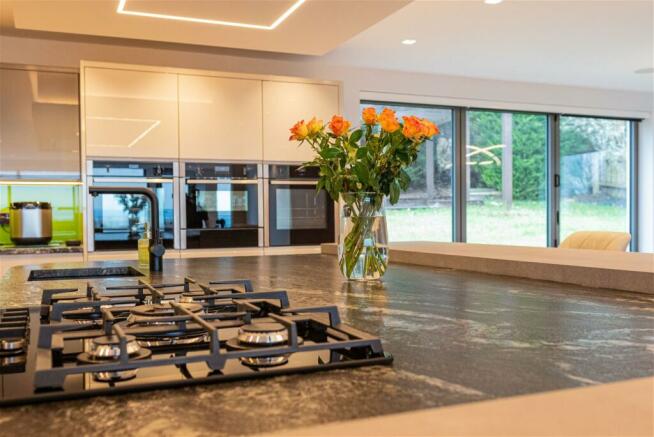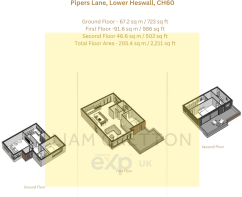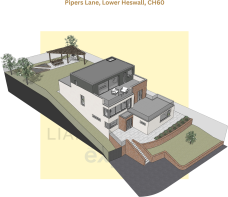Pipers Lane, Heswall

- PROPERTY TYPE
Detached
- BEDROOMS
4
- BATHROOMS
3
- SIZE
Ask agent
- TENUREDescribes how you own a property. There are different types of tenure - freehold, leasehold, and commonhold.Read more about tenure in our glossary page.
Freehold
Key features
- Approx 2200 Sq Ft
- Freehold
- Three/Four Bedroom Detached Home
- Captivating Open Concept Living Area
- Unobstructed Panoramic Views of the Dee Estuary and Welsh Hills
- Custom-Built with an Unmatched Luxury, Style, and High-Quality Detail
- Located in the Sought-After Area of Lower Heswall
- Second Floor Bedroom Suite Boasting a Dressing Room and Balcony
- Exquisitely Presented in Every Detail
- Off-Road Parking Enhanced with a Modern CCTV System
Description
Please quote reference ( LG0203 ) when enquiring.
NO CHAIN
Located on Pipers Lane, one of the Wirral's most exclusive roads, this unique detached home offers three/four bedrooms over three floors and is meticulously designed with unparalleled craftsmanship, premium detailing, and a high end specification throughout. This remarkable home is perfectly positioned to capture roughly 17 miles of picturesque and uninterrupted views of the Dee Estuary and Welsh hills. To truly grasp the beauty and exclusivity of this residence, it must be viewed in person.
Through the bespoke aluminium front door, you are greeted by an ambiance of warmth and light, this sets the tone for the rest of the home. The entrance hallway is just the beginning of your journey into a lifestyle of exceptional craftsmanship, a luxury feeling that marries comfort seamlessly.
The cinema room is equipped with a built in projector screen and electric blackout blinds, promising endless evenings of entertainment and relaxation in your private movie haven. Adjacent to this, a utility room, shower room and a double bedroom providing an insight into of the views to come, offering a secluded space for guests, ensuring comfort and privacy.
The heart of Pipers Lane is undoubtedly the first-floor open-plan living space. This area is a testament to modern living and design. Designed by the current owners not just for living however for experiencing life at its finest. The bespoke kitchen, with its comprehensive range of wall and base units, granite worktops, and premium Neff appliances, is a kitchen dream. It's a space where cooking is not a chore however a daily pleasure. The engineered wood flooring with underfloor heating adds a cosy warmth feature, while the C-bus lighting control allows you to set the perfect mood for any occasion. The lounge, highlighted by a suspended Bioethanol fireplace, a modern feature media wall, and roughly 17 miles of incredible picturesque views of North Wales and the Dee estuary, each minute providing an individual view and lasting impact on your memory which together offers a stylish setting for daily living, celebrating milestones, or simply enjoying quiet family moments. The bi-folding doors and Dee Estuary facing balcony extend this living space into the open, inviting the beauty of the outside in.
Ascend to the second floor, where an impressive suite awaits. This private haven, not overlooked features a double bedroom, a large dressing room, and an en-suite, designed to offer a peaceful escape from the world. The balcony here offers a serene spot to enjoy the stunning views, further enhancing the tranquillity of this luxurious retreat.
The rear garden has been landscaped to as a primarily laid lawn with a strategic patio area which is perfect for outdoor entertaining or enjoying a quiet moment. Practical modern and sought-after features include off-road parking, space for the addition of a detached garage and a comprehensive CCTV system add to the convenience and security of this unique and remarkable home.
This home is more than just a place to live, it's a lifestyle. The design and practicality is about the serene mornings spent on the balcony, sipping coffee while the world awakens, It’s about the joy of entertaining friends in an exceptional space, in addition to the comfort of gathering around the fire to relax while admiring views which make an impression like no other. Pipers Lane is a home that promises not just to be a place to reside, however a canvas to create memories, a place of peace, and a testament to luxury living on one of the Wirral's most exclusive road .
To truly appreciate the beauty and exclusivity of this home, you must experience it in person. This is an invitation to step into a lifestyle that epitomizes prime living, privacy, and sophistication, all wrapped up in the warmth of an individual and remarkable Wirral home, that could be yours.
We invited the sellers to share their insights on Pipers Lane...
"Wow, come and explore this breath-taking view, just imagine the possibilities with a grander balcony!"
This was our initial comment upon first laying eyes on our future home. It wasn't just the view that captivated us, it was the untapped potential that seemed to dance before our eyes. Our vision for the property was crystal clear from the onset. To enhance the panoramic views that never cease to amaze, to elevate the energy efficiency to the forefront of modern living, and to seamlessly integrate cutting-edge design and utilities throughout.
The original 30cm-deep balcony on the first floor, while charming in its own right, barely scratched the surface of its full potential. Similarly, the ground floor's galley-style kitchen posed a barrier to the fluidity of connection, cooking felt isolated from the relaxation spaces. The lounge offered ample room yet fell short in optimising the mesmerising views available from the upper levels, cluttered and confined in comparison. And who could resist awakening to such a majestic panorama each morning?
In our journey as custodians we wanted to reimagine this space, transform the home and it’s story. We carefully preserved the home's existing footprint with a singular exception, to extend the rear aspect. This allowed us to reimagine the available space to its fullest extent, aligning perfectly with what we wanted from our home.
Now, as every day unfolds with a new spectacle of beauty, visible from the comfort of our lounge and each bedroom, celebrated on not one, but two expansive decked balconies. The reconfigured kitchen now stands as the heart of our home, where cooking and socialising become one seamless experience. And though we've installed a setup perfect for movie nights, the twinkling lights of Wales often steal the show, casting a spellbinding glow that's hard to ignore.
The location of our home was equally pivotal. Strategically placed for both work and leisure. We're moments away from local amenities and transport links, making daily commutes and errands a breeze. Leisurely walks along the Wirral Way and Heswall Beach have become cherished rituals, each step punctuated by the promise of great coffee stops, a testament to the area's vibrant community spirit. Few residences on the Wirral can boast such an expansive tapestry of ever-changing scenery, all within an easy stroll to the heart of town shopping.
Sadly, change beckon us elsewhere for professional reasons, igniting a wish within us, if only we could transplant this home, with all its features and views, to our new area. For us and I’m sure the next custodians this home is more than just a structure. it's a canvas on which we've painted our dreams, a sanctuary that has shaped our lifestyle, and a viewpoint that has offered us a lens to the world's ever-evolving beauty.
* Ground Floor
Cinema Room – 5.25m x 4.17m ( 17' 3" x 13' 8" )
Utility Room – 5.56m x 2.90m ( 18' 3" x 9' 6" )
Shower Room – 1.96m x 1.58m ( 6' 5" x 5' 2" )
Bedroom – 4.37m x 3.11m ( 14' 4" x 10' 2" )
* First Floor
Open Plan (Kitchen, Dining, Lounge – 12.12m x 8.86m ( 39' 9" x 29' 1" )
Bedroom – 4.75m x 2.90m ( 15' 7" x 9' 6" )
En-Suite – 3.12m x 1.68m ( 10' 3" x 5' 6" )
Balcony – 6.57m x 3.35m ( 21' 7" x 11' 0" )
* Second Floor
Bedroom – 6.53m x 3.18m ( 21' 5" x 10' 5" )
Dressing Room – 5.33m x 1.75m ( 17' 6" x 5' 9" )
Bath/Shower Room – 5.02m x 1.65m ( 16' 6" x 5' 5" )
Balcony – 9.28m x 2.27m ( 30' 5" x 7' 5" )
- COUNCIL TAXA payment made to your local authority in order to pay for local services like schools, libraries, and refuse collection. The amount you pay depends on the value of the property.Read more about council Tax in our glossary page.
- Band: F
- PARKINGDetails of how and where vehicles can be parked, and any associated costs.Read more about parking in our glossary page.
- Yes
- GARDENA property has access to an outdoor space, which could be private or shared.
- Private garden,Terrace
- ACCESSIBILITYHow a property has been adapted to meet the needs of vulnerable or disabled individuals.Read more about accessibility in our glossary page.
- Ask agent
Pipers Lane, Heswall
Add your favourite places to see how long it takes you to get there.
__mins driving to your place
Your mortgage
Notes
Staying secure when looking for property
Ensure you're up to date with our latest advice on how to avoid fraud or scams when looking for property online.
Visit our security centre to find out moreDisclaimer - Property reference S856965. The information displayed about this property comprises a property advertisement. Rightmove.co.uk makes no warranty as to the accuracy or completeness of the advertisement or any linked or associated information, and Rightmove has no control over the content. This property advertisement does not constitute property particulars. The information is provided and maintained by eXp UK, North West. Please contact the selling agent or developer directly to obtain any information which may be available under the terms of The Energy Performance of Buildings (Certificates and Inspections) (England and Wales) Regulations 2007 or the Home Report if in relation to a residential property in Scotland.
*This is the average speed from the provider with the fastest broadband package available at this postcode. The average speed displayed is based on the download speeds of at least 50% of customers at peak time (8pm to 10pm). Fibre/cable services at the postcode are subject to availability and may differ between properties within a postcode. Speeds can be affected by a range of technical and environmental factors. The speed at the property may be lower than that listed above. You can check the estimated speed and confirm availability to a property prior to purchasing on the broadband provider's website. Providers may increase charges. The information is provided and maintained by Decision Technologies Limited. **This is indicative only and based on a 2-person household with multiple devices and simultaneous usage. Broadband performance is affected by multiple factors including number of occupants and devices, simultaneous usage, router range etc. For more information speak to your broadband provider.
Map data ©OpenStreetMap contributors.
