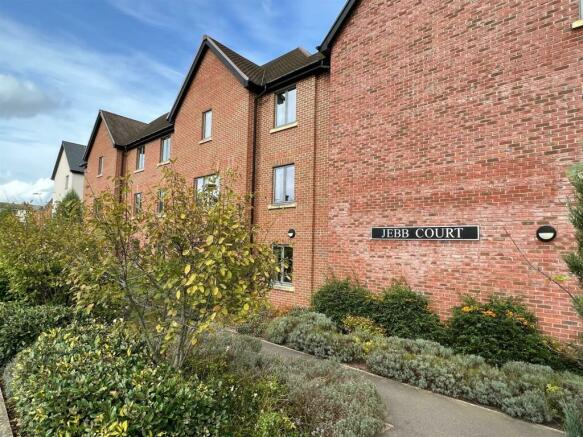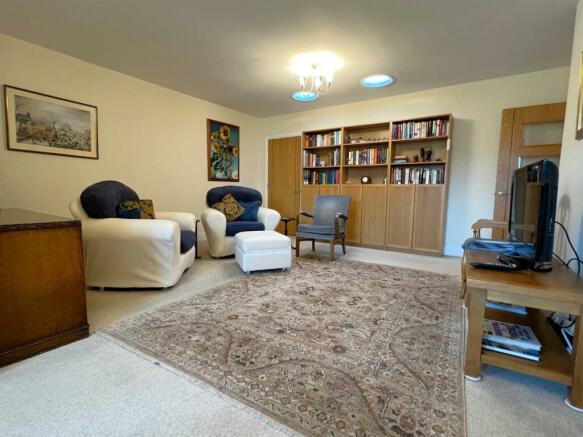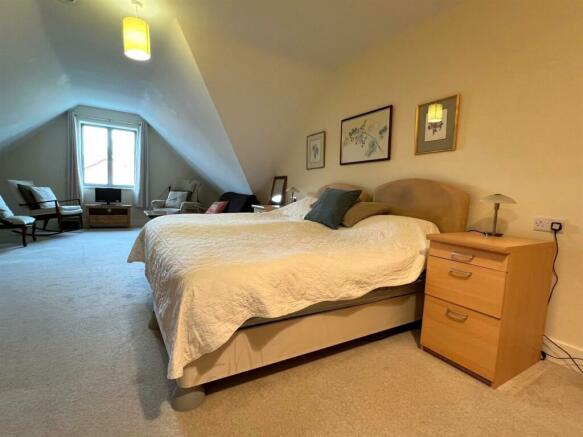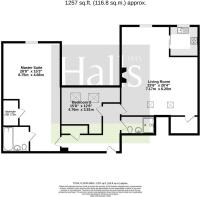
Jebb Court, Ellesmere.

- PROPERTY TYPE
Apartment
- BEDROOMS
2
- BATHROOMS
2
- SIZE
Ask agent
Key features
- Over 1200 sq ft of Accomodation
- Well Presented
- Master with En-Suite and Dressing Rm
- Retirement Complex
- Communal Gardens
- Edge of Town Location
Description
Description - Halls are delighted with instructions to offer 37 Jebb Court in Ellesmere for sale by private treaty.
37 Jebb Court is a very spacious, two-bedroom apartment offering over 1200 sq ft of well presented internal accomodation, whilst benefitting from access to attractive communal gardens and close proximity to all local amenities, conveniently situated within an acclaimed retirement complex located in a pleasant edge of town setting.
The property, which is far larger than is typical for a property within this development, at present comprises an Entrance Hallway, Living/Dining Room, Kitchen, Master Suite featuring an En-Suite Bathroom and Dressing Room, Bedroom Two, Wet/Shower Room, and a number of storage/airing cupboards.
The property enjoys underfloor heating throughout.
Externally, the property is complimented by communal gardens which are maintained to a very high standard by the management company.
Allocated car parking spaces are available for rent within the development (pending availability).
The sale of 37 Jebb Court does, therefore, provide the almost unique opportunity for purchasers to acquire a very substantial two-bedroom apartment which extends to over 1200 sq ft, situated within this well-regarded retirement complex on the edge of Ellesmere.
Situation - 37 Jebb Court is located just a short walk from the centre of the sought after, North Shropshire town of Ellesmere, which boasts a range of amenities including supermarkets, independent shops, and restaurants, as well as a number of recreational facilities. Ellesmere is also well located for access to the larger local towns of Oswestry, Shrewsbury and Wrexham, all of which offer a more comprehensive level of amenities, within a short drive.
The Accommodation Comprises: - The property is approached via a front door in to an:
Entrance Hallway - Fitted carpets as laid and a door in to the useful storage/Airing Cupboard containing slatted shelving and a Gledhill hot water cylinder. With a further door in to the:
Living/Dining Room - 7.17 x 6.20 (max) (23'6" x 20'4" (max)) - Fitted carpet as laid, triple glazed window onto rear elevation, an attractive stone effect fireplace and hearth with electric living flame effect fire, a door into a large storage cupboard containing a selection of shelving, with a further sliding door leading in to the:
Kitchen - 2.30 x 2.40 (7'6" x 7'10") - Triple glazed window on to rear elevation, tiled flooring, a selection of base and wall units with roll topped work surfaces above, stainless steel sink with draining area to one side and (H&C) mixer tap above, integrated Hotpoint oven/grill with separate four ring Hotpoint electric oven with extractor fan above, integrated fridge/freezer and tiled splashbacks.
Master Suite - 8.75 x 4.66 (max) (28'8" x 15'3" (max)) - Fitted carpet as laid, triple glazed window onto rear elevation and a door in to a substantial Dressing Room which contains a selection of shelving and clothes rails, with further storage above. One end of the room offers generous and versatile space for a seating/breakfast area or similar, with a further door leading to the:
En Suite Bathroom - Fully tiled walls, tiled flooring, and a bathroom suite to include: low flush WC, hand basin set in to vanity unit with separate taps above, and a panelled bath with (H&C) mixer tap with shower attachment; also featuring an electrically operated radiator/heated towel rail, full height storage unit, and grab rails for mobility.
Bedroom Two - 4.76 x 3.81 (max) (15'7" x 12'5" (max)) - With fitted carpet as laid and two Velux ceiling lights
Shower Room/Wet Room - Fully tiled walls and tiled flooring, low flush WC, hand basin set in to vanity unit (H&C), a wall mounted mains fed shower complemented by a selection of grab rails and a heated towel rail/radiator.
Conditions - Please note that all prospective purchasers of Jebb Court residential retirement properties must be 60 years of age if buying as a sole occupant, however, if buying as a couple, one occupant can be of a minimum of 55 years old.
Potential buyers would, following the agreement of an offer, be required to meet with the Jebb Court house manager in order to confirm their suitability for the development.
Ground Rent - There is a ground rent of £495 per annum.
Service Charge - We are advised that the current service charge for 37 Jebb court is, at time of writing, £311.00 per calendar month. We understand that the charge covers:
The dedicated on-site House Manager, all external maintenance, gardening and landscaping, external window cleaning, buildings insurance, water rates, security, and the energy costs of the laundry room, homeowners lounge and other communal areas.
Tenure - The property is said to be of leasehold tenure and we understand a 125 year lease was grant in 2013, thus, at time of writing, approximately 113 years remain unexpired.
Services - We understand the property benefits from mains electricity, water and drainage.
Local Authority - Shropshire Council, Shirehall, Abbey Foregate, Shrewsbury, Shropshire, SY2 6ND.
Council Tax - The property is listed as a band B on the local authority register.
Viewings - By appointment through Halls, The Square, Ellesmere, Shropshire, SY12 0AW. Tel: .
Brochures
Jebb Court, Ellesmere.- COUNCIL TAXA payment made to your local authority in order to pay for local services like schools, libraries, and refuse collection. The amount you pay depends on the value of the property.Read more about council Tax in our glossary page.
- Band: B
- PARKINGDetails of how and where vehicles can be parked, and any associated costs.Read more about parking in our glossary page.
- Yes
- GARDENA property has access to an outdoor space, which could be private or shared.
- Ask agent
- ACCESSIBILITYHow a property has been adapted to meet the needs of vulnerable or disabled individuals.Read more about accessibility in our glossary page.
- Ask agent
Energy performance certificate - ask agent
Jebb Court, Ellesmere.
Add your favourite places to see how long it takes you to get there.
__mins driving to your place




Halls are one of the oldest and most respected independent firms of Estate Agents, Chartered Surveyors, Auctioneers and Valuers with offices covering Shropshire, Worcestershire, Mid-Wales, the West Midlands and neighbouring counties, and are ISO 9000 fully accredited.
Your mortgage
Notes
Staying secure when looking for property
Ensure you're up to date with our latest advice on how to avoid fraud or scams when looking for property online.
Visit our security centre to find out moreDisclaimer - Property reference 32877498. The information displayed about this property comprises a property advertisement. Rightmove.co.uk makes no warranty as to the accuracy or completeness of the advertisement or any linked or associated information, and Rightmove has no control over the content. This property advertisement does not constitute property particulars. The information is provided and maintained by Halls Estate Agents, Ellesmere. Please contact the selling agent or developer directly to obtain any information which may be available under the terms of The Energy Performance of Buildings (Certificates and Inspections) (England and Wales) Regulations 2007 or the Home Report if in relation to a residential property in Scotland.
*This is the average speed from the provider with the fastest broadband package available at this postcode. The average speed displayed is based on the download speeds of at least 50% of customers at peak time (8pm to 10pm). Fibre/cable services at the postcode are subject to availability and may differ between properties within a postcode. Speeds can be affected by a range of technical and environmental factors. The speed at the property may be lower than that listed above. You can check the estimated speed and confirm availability to a property prior to purchasing on the broadband provider's website. Providers may increase charges. The information is provided and maintained by Decision Technologies Limited. **This is indicative only and based on a 2-person household with multiple devices and simultaneous usage. Broadband performance is affected by multiple factors including number of occupants and devices, simultaneous usage, router range etc. For more information speak to your broadband provider.
Map data ©OpenStreetMap contributors.





