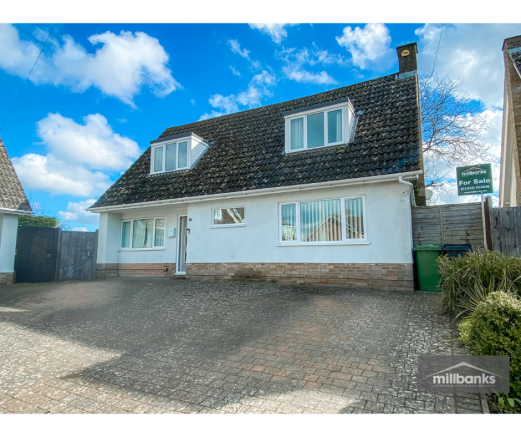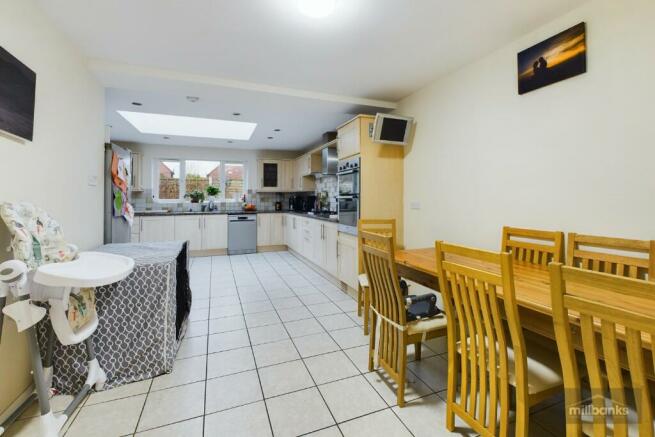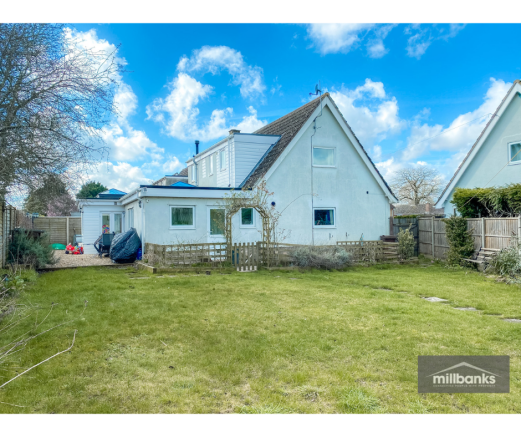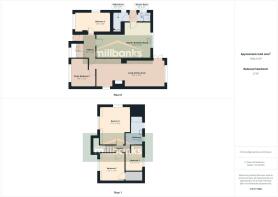Fox Grove, East Harling, NR16

- PROPERTY TYPE
Chalet
- BEDROOMS
4
- BATHROOMS
2
- SIZE
Ask agent
- TENUREDescribes how you own a property. There are different types of tenure - freehold, leasehold, and commonhold.Read more about tenure in our glossary page.
Freehold
Key features
- A Spacious Extended Detached 4 bedroom Chalet
- Spacious Kitchen/Breakfast Room
- Separate Study/Bedroom 5
- Gas CH
- Family Bathroom
- Cul De Sac Location
- Spacious Lounge/Diner
- Ground Floor Shower Room
- Utility Room
- Good Size Rear Garden
Description
Welcome to this charming extended 4/5 bedroom detached chalet nestled in a tranquil cul-de-sac within the sought-after village of East Harling. Boasting a traditional yet modern design, this home offers comfort and convenience throughout. Upstairs, there are three generously sized bedrooms alongside a family bathroom, providing ample space for the whole family. Downstairs, a fourth bedroom, ideal for guests and a separate study/bedroom 5 , complements the layout. The spacious lounge diner, complete with a cosy wood burner, sets the scene for gatherings or relaxed evenings.
A well-appointed kitchen/breakfast room and separate utility room ensure functionality, while a ground floor shower room adds practicality. Outside, a good-sized rear garden provides ample space for outdoor activities and leisure. With its prime location and versatile living spaces, this property is ideal for all the family.
Ground Floor
Entrance Hall
UPVC front entrance door into the spacious hallway, stairs to first floor, radiator, doors through to Bedroom 4, Kitchen/Breakfast Room and the Lounge/Diner.
Lounge/Diner
Feature wood burner stove with natural oak beam above, radiator x2, twin opening UPVC patio doors into the rear garden. Roof Lantern above the dining area.
Ground Floor Bedroom 4
Double aspect, radiator.
Study/Bedroom 5
Radiator.
Kitchen/Breakfast Room
Fitted in a range of matching wall and base units with fitted worktops and tiled splashbacks comprising of 1.5 bowl sink unit, mid height eye level double oven, built in 5 ring gas hob with cooker hood above, space for dishwasher, space for tall fridge freezer, x2 radiators, tiled flooring.
Utility Room
Wall mounted gas boiler, space and plumbing for washing machine, space for tumble dryer, built-in storage cupboards.
Rear Porch
UPVC outside door into the rear garden.
Ground Floor Shower Room
Walk-in corner shower with hand held mixer spray, W.C, wash hand basin, fully tiled, radiator.
First Floor
Landing
Access to loft space
Bedroom 1
Double aspect, Bespoke fitted bedroom suite including fitted wardrobes dressing table and drawers, radiator.
Bedroom 2
Built-in wardrobe cupboard with hanging rail, radiator.
Bedroom 3
Radiator.
Family Bathroom
P-shaped bath with shower mixer tap, wash hand basin, W.C, chrome towel radiator, fully tiled.
Outside
The front of the property is open plan with a brick weave driveway providing parking for 2/3 vehicles. There is a timber gate to the side providing access into the rear garden.
The rear garden is mostly laid to lawn with a paved patio area and is enclosed by fencing. There is a greenhouse and timber shed with raised vegetable beds. There is also a further area to the back of the property which is laid to gravel.
Council Tax Band : C
Agents Note
Broadband : Superfast Fibre 60-80 mbps. Please check Openreach Website.
Mobile Phone - O2 and Vodafone available - see ofcom checker.
Flood risk - Very Low according to Gov.uk website.
Services - Mains electric and water.
Local authority - Norfolk County Council & Breckland Council.
Covenants : Please contact the selling agents for any information.
Planning : Not aware of any. If any available this can be found on the Breckland Planning Website.
Key Facts For Buyers:
The information given in these particulars is intended to help you decide whether you wish to view this property and to avoid wasting your time in viewing unsuitable properties. We have tried to make sure that these particulars are accurate, but to a large extent we have to rely on what the seller tells us about the property. We do not check every single piece of information ourselves as the cost of doing so would be prohibitive and we do not wish to unnecessarily add to the cost of moving house.
" Once you find the property you want to buy, you will need to carry out more investigations into the property than it is practical or reasonable for an estate agent to do when preparing sale particulars. For example, we have not carried out any kind of survey of the property to look for structural defects and would advise any homebuyer to obtain a surveyor's report before exchanging contracts. If you do not have your own surveyor, we would be pleased to recommend one. We have not checked whether any equipment in the property (such as central heating) is in working order and would advise homebuyers to check this. You should also instruct a solicitor to investigate all legal matters relating to the property (e.g. title, planning permission etc.) as these are specialist matters in which estate agents are not qualified. Your solicitor will also agree with the seller what items (e.g. carpets, curtains etc.) will be included in the sale."
In accordance with the Estate Agents (Provision of Information) regulations 1991 and the consumer Protection from Unfair Trading Regulations 2008 we are obliged to inform you that this Company may offer the following services to sellers and purchasers from which we may earn a related referral fee from on completion, in particular the referral of conveyancing where typically we can receive an average fee of £138.00 Inc. VAT, with the referral of Mortgages and related products our average share of a commission from a broker is typically £250 (no vat) however this amount can be proportionally clawed back by the lender should the mortgage and or/related product/s be cancelled early.
MILLBANK OFFICE DETAILS
EXCHANGE STREET * ATTLEBOROUGH * NORFOLK * NR172AB
- COUNCIL TAXA payment made to your local authority in order to pay for local services like schools, libraries, and refuse collection. The amount you pay depends on the value of the property.Read more about council Tax in our glossary page.
- Ask agent
- PARKINGDetails of how and where vehicles can be parked, and any associated costs.Read more about parking in our glossary page.
- Driveway
- GARDENA property has access to an outdoor space, which could be private or shared.
- Rear garden,Private garden
- ACCESSIBILITYHow a property has been adapted to meet the needs of vulnerable or disabled individuals.Read more about accessibility in our glossary page.
- Ask agent
Fox Grove, East Harling, NR16
Add your favourite places to see how long it takes you to get there.
__mins driving to your place

Your mortgage
Notes
Staying secure when looking for property
Ensure you're up to date with our latest advice on how to avoid fraud or scams when looking for property online.
Visit our security centre to find out moreDisclaimer - Property reference 998. The information displayed about this property comprises a property advertisement. Rightmove.co.uk makes no warranty as to the accuracy or completeness of the advertisement or any linked or associated information, and Rightmove has no control over the content. This property advertisement does not constitute property particulars. The information is provided and maintained by Millbank Estate Agents, Attleborough. Please contact the selling agent or developer directly to obtain any information which may be available under the terms of The Energy Performance of Buildings (Certificates and Inspections) (England and Wales) Regulations 2007 or the Home Report if in relation to a residential property in Scotland.
*This is the average speed from the provider with the fastest broadband package available at this postcode. The average speed displayed is based on the download speeds of at least 50% of customers at peak time (8pm to 10pm). Fibre/cable services at the postcode are subject to availability and may differ between properties within a postcode. Speeds can be affected by a range of technical and environmental factors. The speed at the property may be lower than that listed above. You can check the estimated speed and confirm availability to a property prior to purchasing on the broadband provider's website. Providers may increase charges. The information is provided and maintained by Decision Technologies Limited. **This is indicative only and based on a 2-person household with multiple devices and simultaneous usage. Broadband performance is affected by multiple factors including number of occupants and devices, simultaneous usage, router range etc. For more information speak to your broadband provider.
Map data ©OpenStreetMap contributors.




