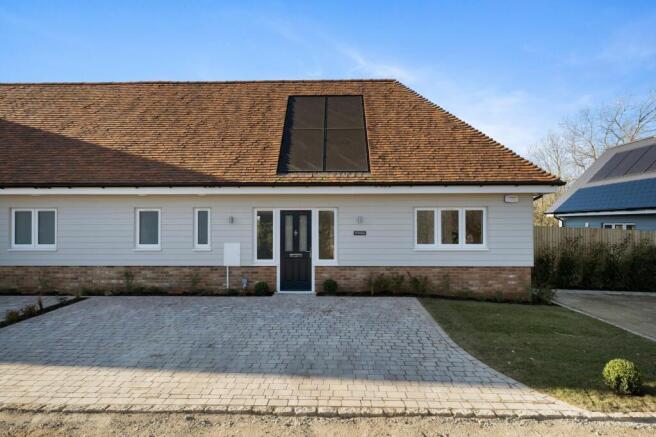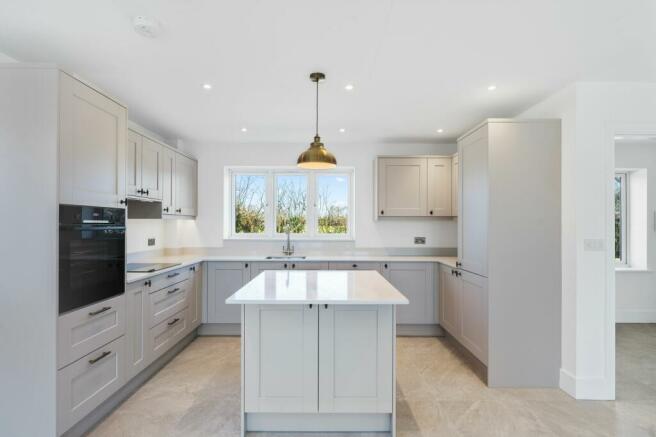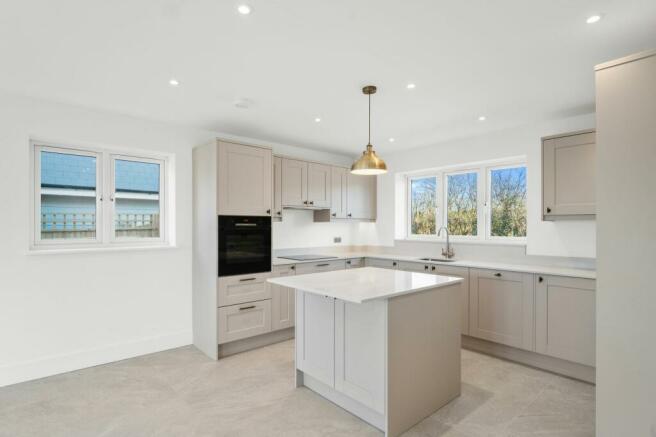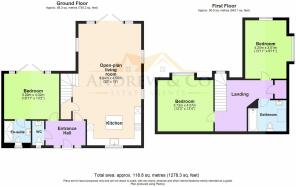
Little Surrenden, Ashford Road, TN26

- PROPERTY TYPE
Semi-Detached
- BEDROOMS
3
- BATHROOMS
2
- SIZE
1,278 sq ft
119 sq m
- TENUREDescribes how you own a property. There are different types of tenure - freehold, leasehold, and commonhold.Read more about tenure in our glossary page.
Freehold
Key features
- Landscaped garden including Indian Sandstone patio's and pathways
- Stunning kitchen with integrated appliances
- 10-year Buildzone warranty
- Three double bedrooms
- One ground-floor bedroom with en-suite shower room
- Air Source Heat Pump
- Semi-detached family home
- CAT 6 cabling to all TV points
- uPVC double glazed windows throughout and Composite front doors with 5-point level locking system
- Block paved driveway
Description
If you’re looking to achieve a quintessential village lifestyle with all the benefits of a new home, Little Surrenden could be the perfect fit for you. This small collection of 3 and 4-bedroom homes blends seamlessly with its surroundings with traditional weather boarded exteriors and brings all the benefits and luxuries of a new home with 'A' rated energy efficiency, solar panels, underfloor heating and a truly stunning and superior interior finish.
The location is one that will appeal to a variety of buyers, a rural setting on the outskirts of the village offers peace and tranquillity, stunning views and the added benefit of living within a small collection of homes. You are however only a short walk from the village centre (1.5 miles distant) which is renowned for its family-friendly pubs, grocery store and butchers. Ramblers, or those looking for a country escape can find themselves along a number of public footpaths in a matter of minutes.
Specification:
Kitchen: Each kitchen has been designed by an independent specialist and include Bosch appliances (fridge/freezer, dishwasher, washing machine, oven, induction hob and extractor hood), Quartz worktops with under-mount acrylic sink, stainless steel mixer tap and under cabinet lighting.
Bathrooms: Each of the bathrooms include modern wall-hung vanity units with chrome mixer taps, shaver point, Porcelain tiles to the walls (full height tiling to bathrooms and en-suites) and floors, high quality baths and quality shower trays with glass shower doors and heated chrome electric towel radiators.
Security & Peace of Mind: Each home has been hard wired for an alarm system (installed), mains powered smoke detectors to each floor, security locks to all external doors and windows and a 10-year build warranty will be provided on completion.
Heating & Lighting: The central heating and hot water is provided by an Air Source Heat Pump, LED downlights to the hallways, kitchen, landing and bathrooms.
Home Entertainment & Communication: BT Fibre internet is installed direct to premises with TV (Cat 6 Wiring) points to the living rooms, kitchen and each bedroom.
Flooring: Tiling to the hallway, kitchen, cloakroom & bathrooms with carpets laid to the living room, stairs and landing and all bedrooms.
Joinery: Pre-finished internal doors with Chrome door furniture
Windows & Doors: uPVC double glazed windows alongside Composite front doors with 5-point lever and mortice lock, spy hole, letter box and security chain. Velux roof windows to the first floor.
External features: Each garden will be landscaped in line with the approved planning consents, paths and patios laid with an Indian Sandstone tile and block paving to the parking areas.
Accommodation (See floorplan for room sizes)
Each of the properties at Little Surrenden have been designed with longevity in mind, with each home featuring a downstairs bedroom and bathroom. The modern interiors match with modern day living, including open-plan spaces, en-suites and kitchens featuring integrated appliances. The accommodation spans two floors with an entrance hallway, open-plan kitchen/dining/living room, bedroom with en-suite and separate WC to the ground floor. The upstairs features a further two spacious bedrooms and family bathroom. The internal accommodation extends to 1260sqft.
The location, set back from the road and enjoying countryside views, is sure to appeal. There are views across farmland to the front and rear and the village itself is only 1.5 miles distant, accessible by foot.
Ground Floor
The ground floor comprises an entrance hallway with WC and doors to the bedroom and living space. The bedroom enjoys double doors which open to the outside and an en-suite shower room featuring a large walk-in shower. Within then open-plan living space, the well-designed kitchen features Bosch integrated appliances (fridge/freezer, dishwasher, washing machine, oven & induction hob) and Quartz worktops. From the living space, double doors open to the garden. There is also a useful under-stairs storage cupboard.
First Floor
Upstairs are two further bedrooms and the family bathroom. The bedrooms are both of lovely proportions and enjoy stunning views across farmland to the front and rear. The construction of the homes included a warm roof system, which allows for greater headroom on the first floor. The shower room features a bath with a shower over, wc and wash basin. Much like the bedrooms, the landing also enjoys a lovely view across the farmland at the rear.
Outside
The garden here is a lovely size, offering privacy with a mature hedgerow providing the rear boundary. Adjacent to the rear of the house a large patio space provides the perfect space for garden furniture, whilst the remainder of the garden is laid to lawn. There is also gated access into the garden along the side of the house. To the front there is parking allocated for two cars.
Services
Mains electricity & water. Private drainage (Sewerage Treatment Plant). Air Source Central Heating.
Location Finder
what3words: ///crossword.jumbled.marzipan
Disclaimer:
All photos provided are for illustrative purposes only, some of the photos used may not represent the property exactly, and are provided as a guide only. The CGI imagery is provided as a guide, the finished property may not match the CGI images exactly.
Parking - Driveway
Brochures
Brochure 1- COUNCIL TAXA payment made to your local authority in order to pay for local services like schools, libraries, and refuse collection. The amount you pay depends on the value of the property.Read more about council Tax in our glossary page.
- Ask agent
- PARKINGDetails of how and where vehicles can be parked, and any associated costs.Read more about parking in our glossary page.
- Driveway
- GARDENA property has access to an outdoor space, which could be private or shared.
- Rear garden
- ACCESSIBILITYHow a property has been adapted to meet the needs of vulnerable or disabled individuals.Read more about accessibility in our glossary page.
- Ask agent
Energy performance certificate - ask agent
Little Surrenden, Ashford Road, TN26
Add your favourite places to see how long it takes you to get there.
__mins driving to your place



In essence we aim to deliver a professional bespoke service to all our clients, creating individual quality brochures and marketing campaigns to suit all properties.
Leading the team at WarnerGray is Associate Director Paul Fowler, who believes in delivering a fresh and modern approach combined with traditional values.
- Treating every home and client with individual care and attention
- Bespoke tailor-made marketing package to suit each house
- Expert local knowledge and experience
- Exceptional property presentation and extensive media coverage to all major property portals.
- Interior design ideas including our unique service of individually dressing each property to show its best potential to buyers
- Combining social media to include Facebook, Twitter, Instagram and Google. Alongside state of the art technology including pole and aerial photography.
- Creating bespoke marketing plans including individual vlogs, blogs and property showcases.
- Always looking to move forward engaging in new ideas
" WarnerGray for the life you want to live "
· Residential Sales
· Lettings
· Land and New Homes Department
· Financial Services
· Overseas Investment properties
Please get in touch with us on 01580 766044 or email info@warnergray.co.uk to discuss any selling or buying plans you have - we would be delighted to hear from you.
Your mortgage
Notes
Staying secure when looking for property
Ensure you're up to date with our latest advice on how to avoid fraud or scams when looking for property online.
Visit our security centre to find out moreDisclaimer - Property reference 9d30390f-d444-403f-87a7-2ca7389aa5de. The information displayed about this property comprises a property advertisement. Rightmove.co.uk makes no warranty as to the accuracy or completeness of the advertisement or any linked or associated information, and Rightmove has no control over the content. This property advertisement does not constitute property particulars. The information is provided and maintained by Warner Gray, Tenterden. Please contact the selling agent or developer directly to obtain any information which may be available under the terms of The Energy Performance of Buildings (Certificates and Inspections) (England and Wales) Regulations 2007 or the Home Report if in relation to a residential property in Scotland.
*This is the average speed from the provider with the fastest broadband package available at this postcode. The average speed displayed is based on the download speeds of at least 50% of customers at peak time (8pm to 10pm). Fibre/cable services at the postcode are subject to availability and may differ between properties within a postcode. Speeds can be affected by a range of technical and environmental factors. The speed at the property may be lower than that listed above. You can check the estimated speed and confirm availability to a property prior to purchasing on the broadband provider's website. Providers may increase charges. The information is provided and maintained by Decision Technologies Limited. **This is indicative only and based on a 2-person household with multiple devices and simultaneous usage. Broadband performance is affected by multiple factors including number of occupants and devices, simultaneous usage, router range etc. For more information speak to your broadband provider.
Map data ©OpenStreetMap contributors.





