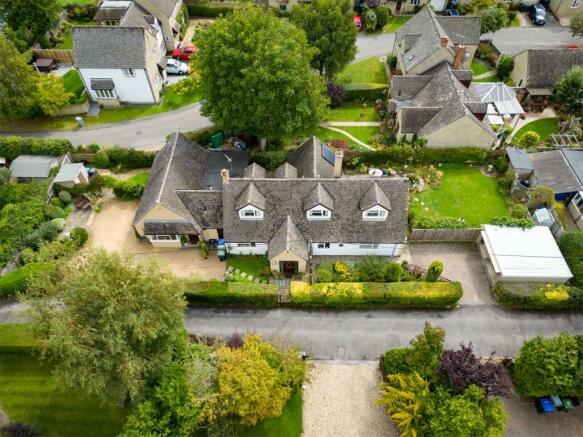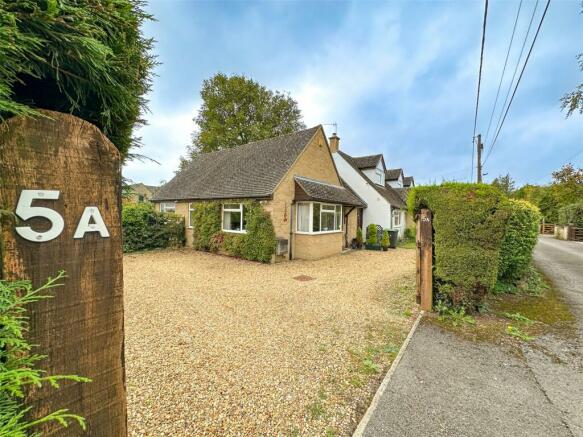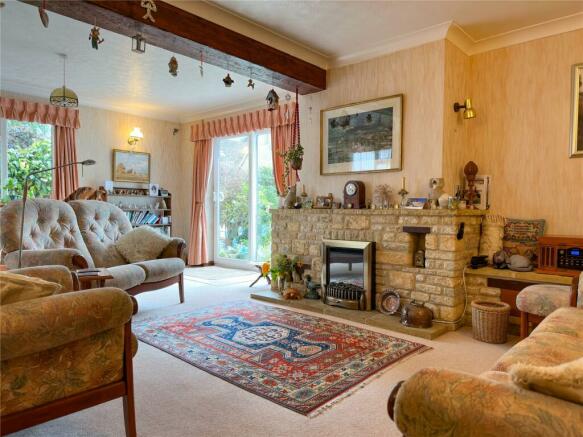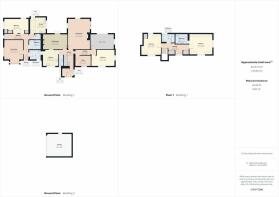Nash Lane, Freeland, Witney, Oxfordshire, OX29

- PROPERTY TYPE
Bungalow
- BEDROOMS
4
- BATHROOMS
3
- SIZE
3,014 sq ft
280 sq m
- TENUREDescribes how you own a property. There are different types of tenure - freehold, leasehold, and commonhold.Read more about tenure in our glossary page.
Freehold
Key features
- Detached four bedroom chalet bungalow
- With additional one bedroom annexe
- Four double bedrooms
- Two upstairs bathrooms
- Over 3000Ft2 of accommodation
- Highly desirable location
- Detached double garage
- Well cared for garden
- EPC D
Description
THE PROPERTY:
The property is expansive at over 3000ft2 and so for a complete understanding of the layout and further detail please see our online listing which includes detailed floorplan, video walkthrough, 3D internal and external tour as well as extensive photography.
You find the property about half way down Nash lane on your left hand side, the plot has two entrances, the first of which makes for easy access to the annexe accommodation and with a large driveway area and the second to the main house and detached double garage.
The main house is entered via a large porch, the front door to which is flanked by large opaque glazing panels allowing for plenty of natural light. There is a hard wearing and stylish tiled floor underfoot and plenty of space to hand coats and boots.
Moving forward you will find generous hall and stairs, from which you can reach all principle downstairs spaces as well as the first floor landing and guest WC. Taking a left here brings you the fitted kitchen, where integrated you will find a sink and a half with draining board and mixer tax over, electric double oven and grill and four ring gas hob with extractor over. You will also find space and plumbing for various white goods as expected. There is space for a dining table and a serving hatch into the separate dining room. Attached to the kitchen is a generous utility space with its own separate entrance, lots of built in storage and which separates the annex and main house.
Back in the hallway and we turn our attention next to the dining room. This is a substantial space with patio doors our into the rear garden and can easily accommodate a substantial dining table and chairs set alongside multiple sideboards or large dressers as can be seen. There is a gas fire with brick surround which serves as a focal point.
Next we head to the living room which is another particular delight. A substantial size with its own sliding patio doors out into the rear garden seating area and benefitting from lots of natural lights thanks for being tri-aspect. The room can comfortable accommodate multiple large pieces of living room furniture such as settees, armchairs, coffee table and more and there is an electric fire set into a contemporary fireplace which acts as a focal point within the room.
Further to the ground floor of the main house there are two bedrooms and a study. The study is the smaller of the three spaces still a good size, making a comfortable double bedroom if required or home office (as currently configured). The next ground floor bedroom is a very comfortable double bedroom, comfortably accommodating a king sized bed and is dual aspect enjoying plenty of natural light. The last ground floor bedroom is currently used as a workshop, however its proportions are excellent and again would make a comfortable double bedroom that can accommodate a king sized bed whilst also being dual aspect and with a full height built in double wardrobe.
The first floor landing is itself rather generous, with twin storage cupboards flanking a cosy reading nook. To one end is the master bedroom, which benefits from lots of light and very little restricted head space due to the thoughtful chalet construction. It has triple built in wardrobes and can accommodate a large amount of additional storage alongside a king sized bed or larger. there is a modern ensuite attached to the room, with modern high gloss finish and a three piece bathroom suite with a P shaped bath with mixer shower over, vanity with storage under, heated towel radiator and low flow WC with integrated cistern and further storage.
Next the family bathroom which is also finished in a modern style with high gloss units and a three piece bathroom suite, with panelled bath, heated towel radiator, low flow WC with integrated cistern and vanity hand wash unit with built in storage.
The final double bedroom to the main house is a generous room again, currently configured as a twin room but could easily accommodate another king sized bed and has the benefit of a sink in room and built in wardrobe. It is also dual aspect and so enjoys natural light.
THE ANNEXE:
The annexe is offered vacant along with the rest of the property.
The annexe enjoys its own private access and entrance hallway, though is joined to the main house by the afore mentioned utility room which is next to the annexe front door. The hallway is a good size and links to all principle spaces within the annexe.
The living room is a generous size, flooded with light thanks to a generous squared bay window and being dual aspect. The room can easily accommodate multiple large items of furniture as expected alongside a dining table and chairs and has the benefit of an electric fire.
The kitchen is also of a good size with an array of fitted units and a central island. You will find the annexe boiler here and there is space and plumbing for the white goods and kitchen appliances you would expect. Appliances shown may be available by separate negotiation.
The hallway wraps around to provide a convenient study space and also links to the large bedroom and bathroom. The bedroom can accommodate a double or king sized bed and benefits from three built in wardrobes for storage whilst the bathroom is clean and modern with a P shaped bath with shower over, sink vanity unit with storage under combined with WC with concealed cistern and a heated towel radiator.
As if this was not enough, there is a guest WC and the annexe has its own separate garden space!
Solar heating to main house
Main house and annexe on separate utilities.
EPC D
Annexe EPC C
Council Tax band E
The village of Freeland is positioned approximately 10 miles north-west of Oxford and 5 miles east of Witney. Village life is centred around a church, traditional public house and a modern village hall with local groups covering a wide range of interests from a wine club to bellringers as well as Scouts and Guides.
The Church of England Primary School was judged as being 'Good' in the latest Ofsted report (May 2017)
Nearby Long Hanborough offers higher order services that include a supermarket, NHS dentist and Medical Centre as well as an excellent fish & chip shop!
Brochures
Particulars- COUNCIL TAXA payment made to your local authority in order to pay for local services like schools, libraries, and refuse collection. The amount you pay depends on the value of the property.Read more about council Tax in our glossary page.
- Band: TBC
- PARKINGDetails of how and where vehicles can be parked, and any associated costs.Read more about parking in our glossary page.
- Yes
- GARDENA property has access to an outdoor space, which could be private or shared.
- Yes
- ACCESSIBILITYHow a property has been adapted to meet the needs of vulnerable or disabled individuals.Read more about accessibility in our glossary page.
- Ask agent
Nash Lane, Freeland, Witney, Oxfordshire, OX29
NEAREST STATIONS
Distances are straight line measurements from the centre of the postcode- Combe Station1.3 miles
- Hanborough Station1.6 miles
- Finstock Station3.8 miles
About the agent
Whether you are buying, selling, renting or letting Parkers have your needs covered. There is a reason why we have become one of the regions most trusted household names always on hand to give friendly, expert award-winning advice & service to home movers in West Oxfordshire. Our village location is perfect for serving our local community, so please pop in or get in touch. We look forward to hearing from you.
Notes
Staying secure when looking for property
Ensure you're up to date with our latest advice on how to avoid fraud or scams when looking for property online.
Visit our security centre to find out moreDisclaimer - Property reference WIT220311. The information displayed about this property comprises a property advertisement. Rightmove.co.uk makes no warranty as to the accuracy or completeness of the advertisement or any linked or associated information, and Rightmove has no control over the content. This property advertisement does not constitute property particulars. The information is provided and maintained by Parkers Estate Agents, Eynsham. Please contact the selling agent or developer directly to obtain any information which may be available under the terms of The Energy Performance of Buildings (Certificates and Inspections) (England and Wales) Regulations 2007 or the Home Report if in relation to a residential property in Scotland.
*This is the average speed from the provider with the fastest broadband package available at this postcode. The average speed displayed is based on the download speeds of at least 50% of customers at peak time (8pm to 10pm). Fibre/cable services at the postcode are subject to availability and may differ between properties within a postcode. Speeds can be affected by a range of technical and environmental factors. The speed at the property may be lower than that listed above. You can check the estimated speed and confirm availability to a property prior to purchasing on the broadband provider's website. Providers may increase charges. The information is provided and maintained by Decision Technologies Limited. **This is indicative only and based on a 2-person household with multiple devices and simultaneous usage. Broadband performance is affected by multiple factors including number of occupants and devices, simultaneous usage, router range etc. For more information speak to your broadband provider.
Map data ©OpenStreetMap contributors.




