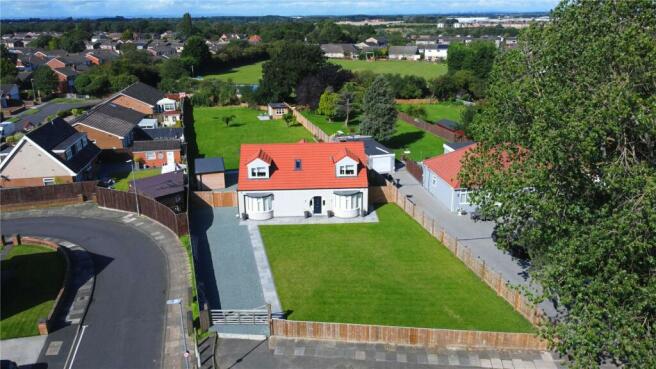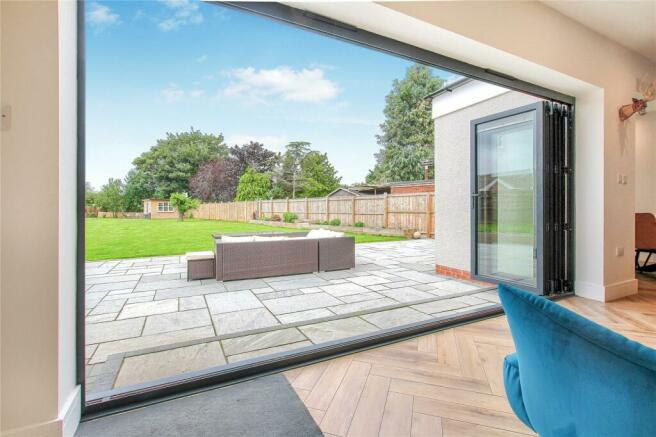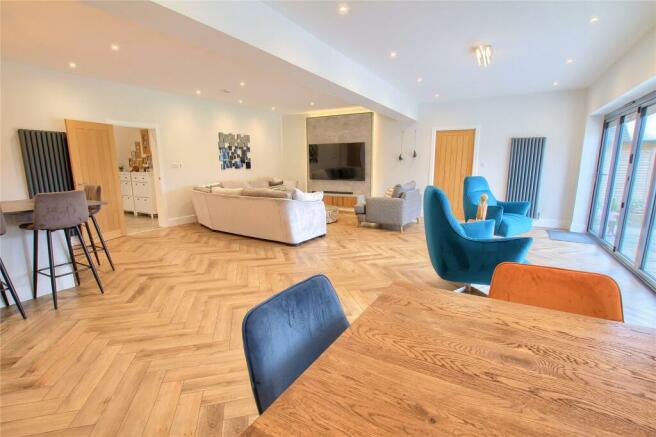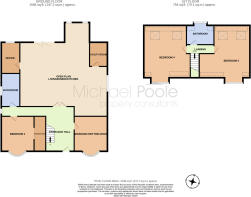
Thornaby Road, Thornaby
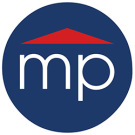
- PROPERTY TYPE
Bungalow
- BEDROOMS
4
- BATHROOMS
2
- SIZE
Ask agent
- TENUREDescribes how you own a property. There are different types of tenure - freehold, leasehold, and commonhold.Read more about tenure in our glossary page.
Freehold
Key features
- Set in Half an Arce Plot
- Extended, Remodelled & Elegantly Styled
- Perfect If You Are Looking for A Large Detached Bungalow or A Forever Family Home
- Simply Stunning Open Plan Living/Dining/Kitchen
- Solar Panels, Underfloor Heating & Automatic Lights
- Hardstanding Gravelled Driveway for Lots of Cars
- Gas Central Heating & UPVC Double Glazed Windows
Description
Set on half an acre plot with the rear having a westerly facing aspect. The current owners have taken this detached bungalow and extended, remodelled, and elegantly styled to create a wonderful home.
Comprising entrance hall, study, utility room, bedroom two/lounge, bathroom with modern suite and dressing area. However, the standout feature is the open plan living/dining/kitchen area to the rear with bi-fold doors leading onto the Indian flagstone patio area. The rear garden is huge with large, grassed area, summerhouse with electrics, generous timber shed, hardstanding gravelled driveway perfect for a number of cars or motorhome/caravan, wild garden to the rear and outside power and lights.
The home has all the mod cons such as solar panels, zone underfloor heating in the open plan living/dining/kitchen area, ‘Dekton’ worktops, automatic lighting, gas central heating Worcester Bosh combi boiler, composite front door and UPVC double glazed windows.
Tenure - Freehold
Council Tax Band E
GROUND FLOOR
Entrance Hall
4.9m (max) x 8.53m (max) - 16'1 (max) x 28'0 (max) With composite entrance door to a spacious entrance hall with staircase to the first floor featuring an oak topped banister and wrought iron turned spindles, two vertical tube radiators, and woodgrain effect laminate flooring.
Lounge/Bedroom Two
4.83m into bay window x 3.56m - 15'10 into bay window x 11'8 With vertical tube radiator and Parquet style woodgrain effect laminate flooring.
Bedroom One
4.83m into bay window x 3.58m - 15'10 into bay window x 11'9 With vertical tube radiator and Parquet style woodgrain effect laminate flooring.
Dressing Area
3.86m x 1.5m
With automatic lights, radiator and built-in wardrobes and shelving units.
Ground Floor Bathroom
Fitted with a modern four-piece suite comprising double walk-in shower with drench showerhead over, tiled splashback and electric extractor fan, freestanding bath with shower attachment and mixer tap, vanity sink unit with waterfall mixer tap, WC, and floor to ceiling towel rail.
Open Plan Living/Dining/Kitchen Area
9.4m (max) x 9.22m (max) - 30'10 (max) x 30'3 (max) Very much the heart of the home and featuring a range of cream shaker design wall, drawer, and floor units with Dekton worktops and central island with integrated wine fridge, integrated full height fridge and freezer, four ring ceramic hob with Dekton splashback and Bosch brushed steel electric extractor fan with glass inlay over, integrated Bosch electric oven and combination microwave oven with warming drawer. Three vertical tube radiators, Parquet style woodgrain effect laminate flooring, media wall, LED downlights, underfloor zonal heating controls and bi-folding doors with Perfect Fit blinds open to the rear westerly facing garden.
Study Area
3.12m x 1.96m
With radiator and Parquet style woodgrain effect laminate flooring.
FIRST FLOOR
Landing
With Velux window.
Bedroom Three
5.87m (max) x 6.35m into bay window with reduced head height - 19'3 (max) x 20'10 into bay window with reduced head height With radiator and two Velux windows.
Bedroom Four
6.35m into bay window with reduced head height x 5.28m (max) - 20'10 into bay window with reduced head height x 17'4 (max) With radiator and two Velux windows.
Bathroom
Fitted with an ultra-modern three-piece suite comprising shower cubicle with glass shower door, waterfall showerhead and shower attachment, vanity sink unit with wash hand basin, low level WC, slate tile effect vinyl flooring and electric extractor fan.
EXTERNALLY
Parking & Gardens
To the front there is a large, gravelled hardstanding driveway accessed via wooden swing gate with Indian flagstone pathway to the entrance door and large lawned garden. 6ft double gates open to the westerly facing rear garden and a further gravelled hardstanding area with large timber shed, lawn, Indian flagstone patio area, raised sleeper beds, mixture of fruit trees and wild garden to the rear, outside lights and power.
Summerhouse
A large timber summerhouse with UPVC French doors, light, power, and Indian flagstone patio area just outside.
Tenure - Freehold
Council Tax Band E
AGENTS REF:
MH/LS/ING230377/23082023
Brochures
Particulars- COUNCIL TAXA payment made to your local authority in order to pay for local services like schools, libraries, and refuse collection. The amount you pay depends on the value of the property.Read more about council Tax in our glossary page.
- Band: E
- PARKINGDetails of how and where vehicles can be parked, and any associated costs.Read more about parking in our glossary page.
- Yes
- GARDENA property has access to an outdoor space, which could be private or shared.
- Yes
- ACCESSIBILITYHow a property has been adapted to meet the needs of vulnerable or disabled individuals.Read more about accessibility in our glossary page.
- Ask agent
Thornaby Road, Thornaby
Add your favourite places to see how long it takes you to get there.
__mins driving to your place
Ingleby Barwick is ever increasing in popularity and yet in the 1970s, it was little more than a gleam in a planner's eye. In 1969, Yarmside Holdings bought land for housing and in the late 1970s, the first houses were built at Lowfields. Since then, it's fair to say a housing explosion has taken place - and they're still being built. We've all heard the claim, for example, that it was once the largest private housing estate in Europe.
Hey, even Juninho lived there, the Little Fella's Priorwood Gardens house becoming a place of pilgrimage for Boro fans in the 1990s.
All the building of new homes has led to an expanding range of shops and facilities, with a new leisure centre, next to All Saints Academy, on its way too. The Ingleby boom shows little sign of abating, if you live in Ingleby, you live in one of six "villages" - Lowfields, Beckfields, Broom Hill, Round Hill, Sober Hall or The Rings. All of them provide high quality housing both for sale and TO LET in Ingleby Barwick, in a safe environment that has long been a draw for people moving onto the estate.
The education facilities attracts buyers to Ingleby Barwick, numbers wise, it has six primary schools - Myton Park, Ingleby Mill, Whinstone, St Therese of Lisieux RC, Barley Fields and St Francis of Assisi - and two secondary, All Saints and Ingleby Manor Free School and Sixth Form. Every community needs a decent pub and Ingleby has three: The Beckfields, the Myton House Farm and the Teal Arms.
For more active pursuits, there's a Bannatyne Health Club at Myton and, near the Jubilee Bridge, a nine-hole golf course/driving range and bistro. Adjoining All Saints Academy is a well-stocked public library and over at Beckfields, there's a community hall where, appropriately enough, small community events are held and groups meet. Churchgoers have St Francis of Assisi C of E and the new St Therese of Lisieux RC to worship at.
And for the kids, Romano Park - behind Tesco since 2009 - offers play equipment, a footie court and all manner of fun.
Michael Poole Estate Agents have had their prominent branch based at the Myton Park shops for many years now and have handled the sale and rental of literally thousands of properties in that time. They have an very experienced team handling the sale of homes ranging from apartments under £100,000 to large executive properties around £600,000.
Should you be searching for an estate agent in Ingleby Barwick to put your property on the market our Sales Agents will be happy to help and arrange a free market appraisal. If you are a landlord considering letting your property in Ingleby Barwick or need advice our ARLA qualified Lettings Agents are on hand to support you. .
We take marketing extremely seriously and you just have to compare the quality of our office presentation, website presence, and property information with some of our competitors to see why we are so successful in selling and renting across Teesside.
Relocation Agent NetworkThrough our membership of the Relocation Agent Network, which is a division of Cartus the premier provider for global relocation services, we have unique access to out of town buyers moving into our area. In addition to families relocating with Cartus the Relocation Agent Network Members help house movers across the country by referring buyers and sellers from one area to the other.
Your mortgage
Notes
Staying secure when looking for property
Ensure you're up to date with our latest advice on how to avoid fraud or scams when looking for property online.
Visit our security centre to find out moreDisclaimer - Property reference ING230377. The information displayed about this property comprises a property advertisement. Rightmove.co.uk makes no warranty as to the accuracy or completeness of the advertisement or any linked or associated information, and Rightmove has no control over the content. This property advertisement does not constitute property particulars. The information is provided and maintained by Michael Poole, Ingleby Barwick. Please contact the selling agent or developer directly to obtain any information which may be available under the terms of The Energy Performance of Buildings (Certificates and Inspections) (England and Wales) Regulations 2007 or the Home Report if in relation to a residential property in Scotland.
*This is the average speed from the provider with the fastest broadband package available at this postcode. The average speed displayed is based on the download speeds of at least 50% of customers at peak time (8pm to 10pm). Fibre/cable services at the postcode are subject to availability and may differ between properties within a postcode. Speeds can be affected by a range of technical and environmental factors. The speed at the property may be lower than that listed above. You can check the estimated speed and confirm availability to a property prior to purchasing on the broadband provider's website. Providers may increase charges. The information is provided and maintained by Decision Technologies Limited. **This is indicative only and based on a 2-person household with multiple devices and simultaneous usage. Broadband performance is affected by multiple factors including number of occupants and devices, simultaneous usage, router range etc. For more information speak to your broadband provider.
Map data ©OpenStreetMap contributors.
