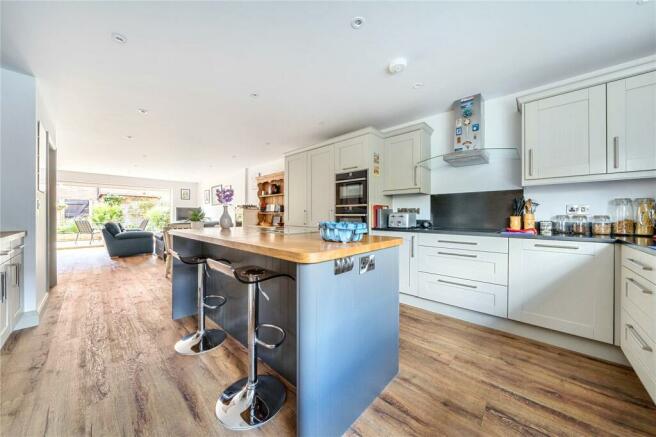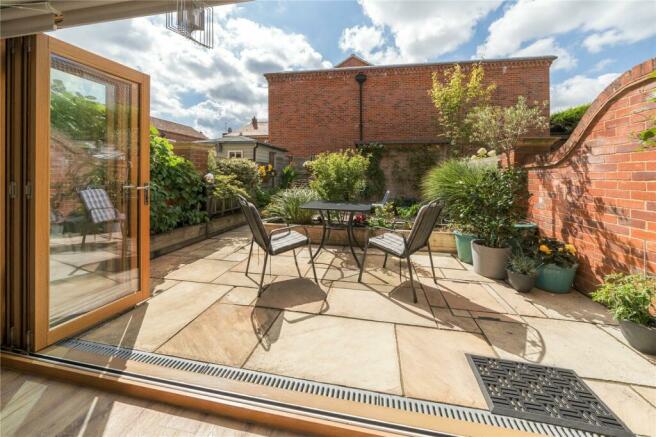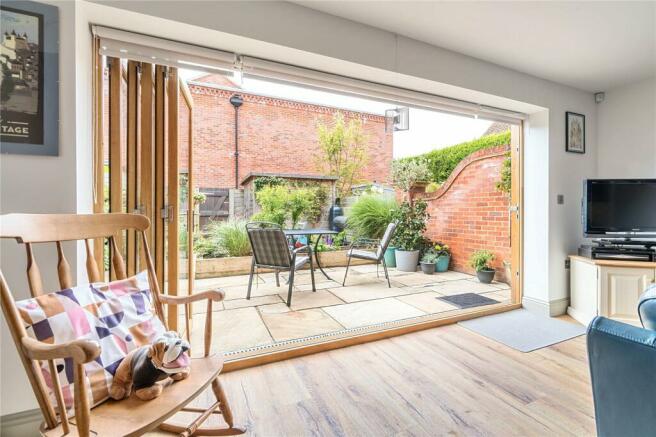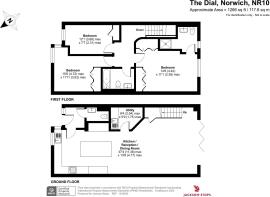The Dial, Reepham, Norfolk, NR10

- PROPERTY TYPE
Terraced
- BEDROOMS
3
- BATHROOMS
2
- SIZE
1,266 sq ft
118 sq m
- TENUREDescribes how you own a property. There are different types of tenure - freehold, leasehold, and commonhold.Read more about tenure in our glossary page.
Freehold
Key features
- Modern 3-bedroom mid-terrace
- Exclusive development
- Contemporary
- Heart of Reepham
- High specification
- Off-street parking
Description
__________
GROUND FLOOR
- Entrance hall
- Open plan kitchen/dining/sitting room
- Utility room
- WC
__________
FIRST FLOOR
- Main bedroom with en suite shower room
- 2 further bedrooms
- Family bathroom
__________
OUTSIDE
- Enclosed & south facing rear courtyard garden
- Off-road parking for 2 vehicles
- Shed
__________
DRIVING DISTANCES (approx.)
- Aylsham 7.5 miles
- Holt 12.0 miles
- Norwich 14.2 miles
__________
SITUATION
Reepham is a thriving market town with a real sense of community. It offers a wide range of amenities, including a large recreation area, tennis club, a large selection of shops, including: a small supermarket, a greengrocer, bakery, butcher, hardware shop and florist. The reputable Secondary school has an adjoining Sixth Form College, and there is a highly regarded Primary school, and a pre-school. There are several cafes and the Dial House Restaurant and Bed & Breakfast and two public houses. Furthermore, there is an art gallery, several antique shops, a newsagent, post office, library, health care centre and pharmacy. Reepham is conveniently situated along The Marriott's Way; a public owned 26-mile disused railway trail between Norwich and Aylsham. Parts of this trail are used for walking, cycling and horse riding.
Aylsham is a short drive away and offers an excellent selection of shops and supermarkets and has two doctors' surgeries, primary and secondary schools as well as sports grounds and a steam railway station.
In addition, the nearby Georgian market town of Holt is renowned for its attractive street frontages and for its wide and eclectic range of independent shops. As well as Bakers and Larners – a privately owned department store – there are boutiques, restaurants and cafes, doctors’ surgery, dentists, banks, and a post office. Holt is home to the highly regarded Gresham’s Public Prep, pre-prep, and senior school.
Both the North Norfolk coast, renowned for its sandy beaches, bird reserves, seals and sailing facilities, and the Norfolk Broads are within easy driving distance.
The City of Norwich is approximately a 30-minute drive and is renowned for its shopping and cultural facilities, together with its range of schools, university and as a thriving business community. There is a mainline railway service (London to Liverpool Street in 90 minutes), and an expanding airport.
__________
DESCRIPTION
The Dial is an exclusive development created by Iain Wilson consisting of 17 properties, tucked away on a quiet no through road in the heart of the picturesque market town of Reepham. The property, constructed in 2017 has a brick elevation with softly aging timber cladding and a pantile roof. 12 The Dial was the former show home for the development, it offers an impressive internal specification with 3 bedrooms arranged on the first floor, and an open plan living space on the ground floor including kitchen, dining area, and sitting room which connect seamlessly with each other. The accommodation is extremely well appointed with luxurious finishing touches throughout. There is wet underfloor heating to the ground floor and electric underfloor heating in bathrooms on the first floor. There is an enclosed south facing rear garden with off-road parking situated at the front of the property.
__________
GROUND FLOOR
A solid oak door opens into the entrance hall, with cloakroom straight ahead and door to the right opening into the open plan kitchen/dining/living room. The entrance hall features Moduleo LVT oak effect flooring which extends through to the open plan kitchen/dining/sitting room. The kitchen features bespoke built-in cabinetry, with an extensive range of drawers, and cupboards topped with granite worktops. There is a beautiful, recessed dresser with inlaid lighting and a central island, both of which feature solid wood worktops. There are a range of Neff appliances, including a combination oven, and steam oven, induction hob with extractor unit, a full height refrigerator, freezer, dishwasher, and an integrated bin system.
The dining area sits open plan to the kitchen and living area, with door opening through to the utility room. Although modest in size, the utility room offers built-in cabinets, sink, space for two stackable laundry appliances, and is home to the pressurised water tank.
From the sitting room there are tri-fold doors opening out to the rear courtyard garden, and the staircase with storage below rises to the first-floor accommodation.
__________
FIRST FLOOR
The main bedroom features two built-in triple wardrobes with handing space and shelving. The large south facing window affords good natural light and a view out to the rear of the property. The en suite shower room has a walk-in shower with overhead rain shower and handheld shower, there is a wash hand basin vanity unit, WC and a heated towel rail.
Bedrooms two and three overlook the front of the property, both benefitting from built-in storage.
The family bathroom features a bath with shower over, wash hand basin vanity unit, WC, and heated towel rail.
__________
OUTSIDE
To the front of the property there is off-road vehicle parking for two vehicles. To the rear of the property there is pedestrian access and gate leading into the rear garden.
The rear garden enjoys a southerly aspect and benefits from paved terracing and raised planted beds. There is a garden shed and the air source pump is discretely concealed.
The property (along with the others in the development) also benefits from a private secured door to a covered passageway to the side of The Dial House giving direct access into the market square.
__________
LOCAL AUTHORITY
Broadland District Council, Band: D
__________
SERVICES
Main’s electricity, water, and drainage. Central heating via air source heat pump with underfloor heating on ground floor and radiators to the first floor. The main bathroom and en suite shower room benefit from electric underfloor heating.
__________
EPC RATING
B
__________
LAND REGISTRY
NK463933
__________
TENURE
Freehold
__________
DIRECTIONS
To locate the property, leave Reepham Market Place by proceeding along Church Hill. Take the first left onto Ollands Road then left onto Old Brewery Lane and then the first left onto The dial. The property is located on the right-hand side.
__________
WHAT3WORDS
positions.ombudsman.rises
__________
AGENTS NOTE
The management company is responsible for communal areas and there is an annual service charge of circa £250-£500.
The whole development is subject to restrictive covenants and further information on these is available on request.
__________
IMPORTANT NOTICE
1. These particulars have been prepared in good faith as a general guide, they are not exhaustive and include information provided to us by other parties including the seller, not all of which will have been verified by us.
2. We have not carried out a detailed or structural survey; we have not tested any services, appliances or fittings. Measurements, floor plans, orientation and distances are given as approximate only and should not be relied on.
3. The photographs are not necessarily comprehensive or current, aspects may have changed since the photographs were taken. No assumption should be made that any contents are included in the sale.
4. We have not checked that the property has all necessary planning, building regulation approval, statutory or regulatory permissions or consents. Any reference to any alterations or use of any part of the property does not mean that necessary planning, building regulations, or other consent has been obtained.
5. Prospective purchasers should satisfy themselves by inspection, searches, enquiries, surveys, and professional advice about all relevant aspects of the property.
6. These particulars do not form part of any offer or contract and must not be relied upon as statements or representations of fact; we have no authority to make or give any representation or warranties in relation to the property. If these are required, you should include their terms in any contract between you and the seller.
7. Note to potential purchasers who intend to view the property; if there is any point of particular importance to you, we ask you to discuss this with us before you make arrangements to visit or request a viewing appointment.
8. Viewings are strictly by prior appointment through Jackson-Stops.
__________
DATE DETAILS PRODUCED
August 2023
Brochures
Particulars- COUNCIL TAXA payment made to your local authority in order to pay for local services like schools, libraries, and refuse collection. The amount you pay depends on the value of the property.Read more about council Tax in our glossary page.
- Band: D
- PARKINGDetails of how and where vehicles can be parked, and any associated costs.Read more about parking in our glossary page.
- Yes
- GARDENA property has access to an outdoor space, which could be private or shared.
- Yes
- ACCESSIBILITYHow a property has been adapted to meet the needs of vulnerable or disabled individuals.Read more about accessibility in our glossary page.
- Ask agent
The Dial, Reepham, Norfolk, NR10
Add your favourite places to see how long it takes you to get there.
__mins driving to your place
Your mortgage
Notes
Staying secure when looking for property
Ensure you're up to date with our latest advice on how to avoid fraud or scams when looking for property online.
Visit our security centre to find out moreDisclaimer - Property reference NOR230051. The information displayed about this property comprises a property advertisement. Rightmove.co.uk makes no warranty as to the accuracy or completeness of the advertisement or any linked or associated information, and Rightmove has no control over the content. This property advertisement does not constitute property particulars. The information is provided and maintained by Jackson-Stops, Norwich. Please contact the selling agent or developer directly to obtain any information which may be available under the terms of The Energy Performance of Buildings (Certificates and Inspections) (England and Wales) Regulations 2007 or the Home Report if in relation to a residential property in Scotland.
*This is the average speed from the provider with the fastest broadband package available at this postcode. The average speed displayed is based on the download speeds of at least 50% of customers at peak time (8pm to 10pm). Fibre/cable services at the postcode are subject to availability and may differ between properties within a postcode. Speeds can be affected by a range of technical and environmental factors. The speed at the property may be lower than that listed above. You can check the estimated speed and confirm availability to a property prior to purchasing on the broadband provider's website. Providers may increase charges. The information is provided and maintained by Decision Technologies Limited. **This is indicative only and based on a 2-person household with multiple devices and simultaneous usage. Broadband performance is affected by multiple factors including number of occupants and devices, simultaneous usage, router range etc. For more information speak to your broadband provider.
Map data ©OpenStreetMap contributors.




