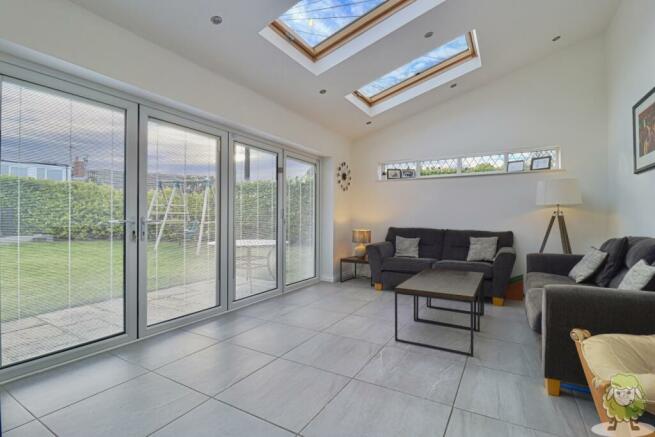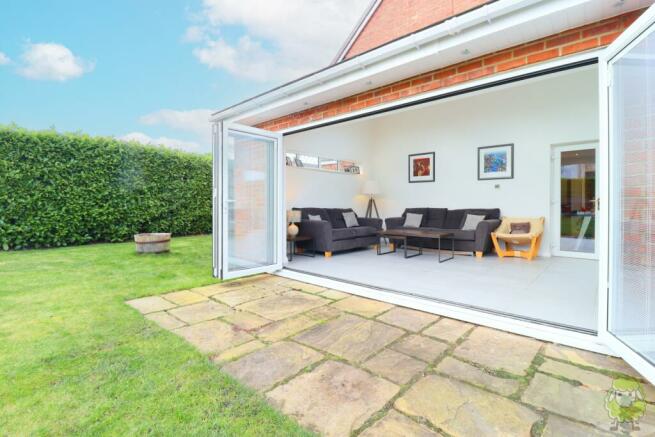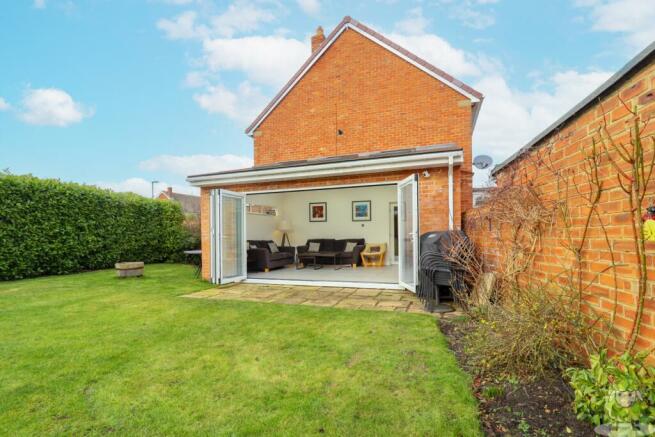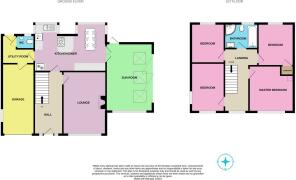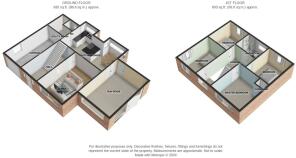South Drive, Sunderland, Tyne and Wear, SR6

- PROPERTY TYPE
Detached
- BEDROOMS
4
- BATHROOMS
1
- SIZE
Ask agent
- TENUREDescribes how you own a property. There are different types of tenure - freehold, leasehold, and commonhold.Read more about tenure in our glossary page.
Freehold
Key features
- 4 Double Bedrooms
- Stunning Sun Lounge
- Private Gardens
- Open-plan Kitchen Diner
- Large Garage
Description
Introducing a 4 bedroom detached property set in the heart of Cleadon Village and offered with no upward chain. The buyers of this beautiful home will benefit immensely from the considerable investment made by the current owners.
The attention to detail is evident from the moment you step inside. A spacious hallway is floored with real oak and includes a custom-made oak-framed balustrade staircase with toughened glass panelling.
To the right-hand side lies the first of the large reception rooms which also feature oak flooring. A recently installed gas stove fireplace with a simple and stylish limestone surround provides a cosy focal point.
The traditional and timeless bespoke kitchen and breakfast room have been fitted by Premier Kitchens of Hexham. Designed with the utmost attention to detail and including a Rangemaster Professional double electric oven as well as a gas hob and stainless-steel extractor fan. The fridge freezer and dishwasher are fully integrated whilst the ceramic sink and drainer are built into the durable black granite worktop. A separate breakfast/dining area is bathed in natural light from the large bay window.
A recent addition, the 20sqm sun lounge is undoubtedly the star of the show. Built and finished to the highest standards this will most likely last a lifetime. Premium features such as custom-fitted Velux windows and tiled floor with underfloor heating have future-proofed this space. Bi-fold doors open fully and give direct access to the south-facing main garden for seamless indoor/outdoor living. The doors are double-glazed with integrated magnetic blinds meaning that cleaning and maintenance are never an issue.
A separate utility/laundry area as well as a downstairs WC complete the ground floor.
Heading upstairs, there are four bedrooms on the sizeable first floor. These include a master bedroom as well as another large double. Two smaller double bedrooms make the property an ideal choice for a growing family.
The luxury family bathroom has been designed with the utmost attention to detail. With Matki shower cubicle and multi-function shower, Kohler vanity unit/basin, Crosswater Belgravia taps and under-bath LED lighting – once again, no expense has been spared.
Double glazing throughout.
Baxi boiler serviced every year since installation.
Large single garage with ample space for shelving.
Externally, there are two fully enclosed gardens. The main garden is south facing with mature Golden Laurel hedging providing a genuine sense of privacy. This large area has a well-kept lawn, York Stone patio and a separate decked seating area allowing you to follow the sun throughout the day. There is also a separate rear garden which would be an ideal space for a hot tub and can be directly accessed from the utility room.
To the front of the property, two cars can comfortably park on the gravel driveway.
Ideally situated for access to local schools and village life, this beautiful home will surely attract a high level of interest. To secure your viewing please contact EweMove Fulwell & Boldon 24/7 by telephone or online.
Lounge
4.95m x 3.39m - 16'3" x 11'1"
Kitchen / Dining Room
5.64m x 3.76m - 18'6" x 12'4"
Utility Room
2.54m x 2.25m - 8'4" x 7'5"
Sun Room
5.36m x 3.67m - 17'7" x 12'0"
Master Bedroom
3.62m x 3.52m - 11'11" x 11'7"
Bedroom
3.83m x 2.63m - 12'7" x 8'8"
Bedroom
3.1m x 2.63m - 10'2" x 8'8"
Bedroom
3.31m x 2.82m - 10'10" x 9'3"
Bathroom
2.63m x 1.96m - 8'8" x 6'5"
- COUNCIL TAXA payment made to your local authority in order to pay for local services like schools, libraries, and refuse collection. The amount you pay depends on the value of the property.Read more about council Tax in our glossary page.
- Band: D
- PARKINGDetails of how and where vehicles can be parked, and any associated costs.Read more about parking in our glossary page.
- Yes
- GARDENA property has access to an outdoor space, which could be private or shared.
- Yes
- ACCESSIBILITYHow a property has been adapted to meet the needs of vulnerable or disabled individuals.Read more about accessibility in our glossary page.
- Ask agent
South Drive, Sunderland, Tyne and Wear, SR6
NEAREST STATIONS
Distances are straight line measurements from the centre of the postcode- East Boldon Metro Station0.4 miles
- Seaburn Metro Station1.9 miles
- Tyne Dock Metro Station2.0 miles
About the agent
EweMove, North East England
Cavendish House Littlewood Drive, West 26 Industrial Estate, Cleckheaton, BD19 4TE

EweMove are one of the UK's leading estate agencies thanks to thousands of 5 Star reviews from happy customers on independent review website Trustpilot. (Reference: November 2018, https://uk.trustpilot.com/categories/real-estate-agent)
Our philosophy is simple: the customer is at the heart of everything we do.
Our agents pride themselves on providing an exceptional customer experience, whether you are a vendor, landlord, buyer or tenant.
EweMove embrace the very latest techn
Notes
Staying secure when looking for property
Ensure you're up to date with our latest advice on how to avoid fraud or scams when looking for property online.
Visit our security centre to find out moreDisclaimer - Property reference 10412432. The information displayed about this property comprises a property advertisement. Rightmove.co.uk makes no warranty as to the accuracy or completeness of the advertisement or any linked or associated information, and Rightmove has no control over the content. This property advertisement does not constitute property particulars. The information is provided and maintained by EweMove, North East England. Please contact the selling agent or developer directly to obtain any information which may be available under the terms of The Energy Performance of Buildings (Certificates and Inspections) (England and Wales) Regulations 2007 or the Home Report if in relation to a residential property in Scotland.
*This is the average speed from the provider with the fastest broadband package available at this postcode. The average speed displayed is based on the download speeds of at least 50% of customers at peak time (8pm to 10pm). Fibre/cable services at the postcode are subject to availability and may differ between properties within a postcode. Speeds can be affected by a range of technical and environmental factors. The speed at the property may be lower than that listed above. You can check the estimated speed and confirm availability to a property prior to purchasing on the broadband provider's website. Providers may increase charges. The information is provided and maintained by Decision Technologies Limited. **This is indicative only and based on a 2-person household with multiple devices and simultaneous usage. Broadband performance is affected by multiple factors including number of occupants and devices, simultaneous usage, router range etc. For more information speak to your broadband provider.
Map data ©OpenStreetMap contributors.
