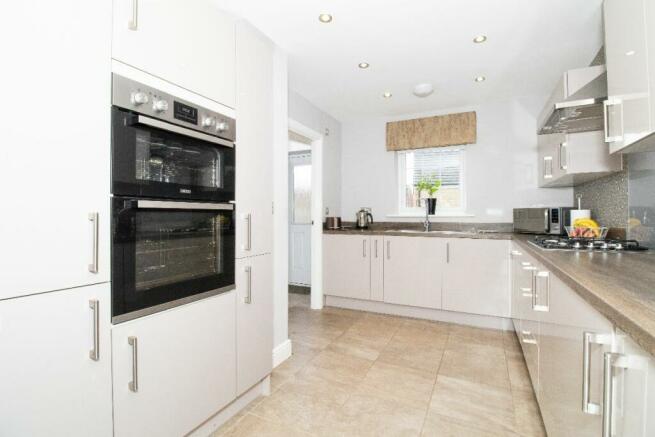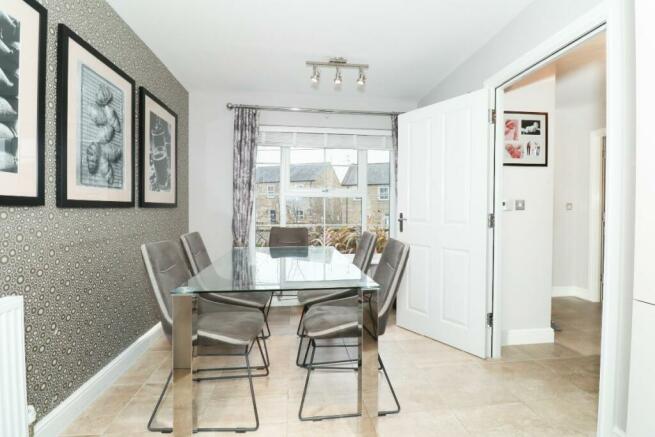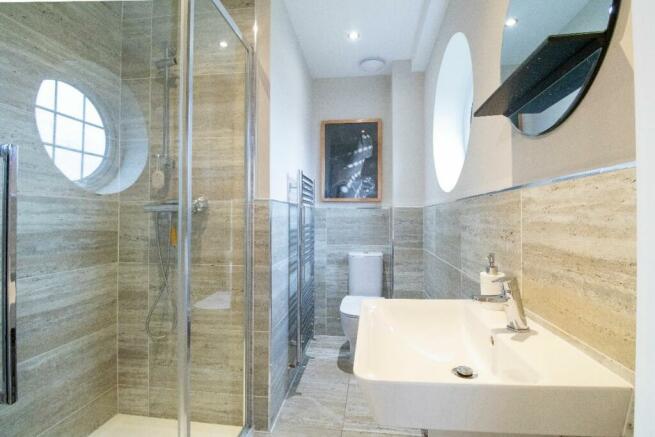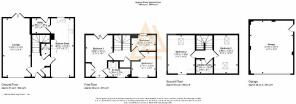
Grassholme Way, Barnard Castle, DL12

- PROPERTY TYPE
Detached
- BEDROOMS
4
- BATHROOMS
3
- SIZE
1,389 sq ft
129 sq m
- TENUREDescribes how you own a property. There are different types of tenure - freehold, leasehold, and commonhold.Read more about tenure in our glossary page.
Freehold
Key features
- Well Presented
- Detached double garage
- Off Street Parking
- Highly sought after location
- Detached
- Modern family home
Description
Sited on a generous plot, ensuring utmost privacy and ample outdoor space. Accompanied by a detached double garage and off-street parking, it provides substantial storage and parking solutions, reinforcing the home's blend of practicality and aesthetic appeal.
The interior unfolds across three thoughtfully designed levels, featuring four bedrooms, three bathrooms, and a spacious open-plan living area, meticulously finished to a high standard to cater to the modern family's needs.
The main bedroom, a sanctuary of tranquility, benefits from an adjoining balcony, offering beautiful views that capture the essence of the property's serene setting. The living spaces are crafted with an emphasis on functionality and elegance, highlighted by a contemporary kitchen equipped with state-of-the-art appliances and premium finishes, epitomising the heart of familial interaction and culinary exploration.
Grassholme Way is not merely a residence but a gateway to the lifestyle afforded by its prestigious location in Barnard Castle. The town, steeped in history and culture, presents a harmonious blend of heritage attractions and modern conveniences. From the ruins of its ancient castle to the vibrant array of shops, cafes, and art galleries, Barnard Castle caters to diverse interests and lifestyles.
The surrounding area is renowned for its outdoor recreational opportunities, offering residents access to a variety of walking, cycling, and nature trails, inviting engagement with the natural beauty of the Durham Dales.
Owning this beautiful home gives you more than conventional living; it offers an invitation to enjoy a lifestyle enriched by the area's rich historical context, cultural vibrancy, and natural splendor. Grassholme Way represents an opportunity for families to immerse themselves in a community that values tradition while embracing the prospects of modern living, encapsulating an unparalleled quality of life in the North of England.
Council Tax Band: E (Durham Council)
Tenure: Freehold
Entrance hall
Composite door to front,
Storage cupboard,
Central heating radiator,
Tiled flooring,
Stairs to first floor,
Cloakroom
WC,
Wash hand basin with tiled upstand,
Central heating radiator,
Tiled flooring,
Extractor fan,
Living room
Double glazed window to front,
Double glazed French doors to rear,
Central heating radiator,
Telephone point,
Television point,
Carpet flooring,
Kitchen/diner
Fitted kitchen with a range of wall and base units,
Double glazed windows to the front and rear,
1.5 bowl stainless steel sink drainer,
Laminate worktops and splash back,
Double electric oven,
Integrated gas hob,
Cooker hood,
Integrated dishwasher,
Integrated fridge/freezer,
Central heating radiator,
Tiled flooring,
Inset spot lights,
Utility
Base units,
Part glazed composite door to rear,
Integrated washing machine,
Central heating boiler,
Laminate work surfaces,
Central heating radiator,
FIRST FLOOR:
Landing
Stairs from hall,
Stairs to second floor,
Cupboard housing hot water cylinder,
Bedroom 1
Double glazed window to front,
Double glazed French doors to balcony facing rear,
Built in wardrobes,
Central heating radiators,
Carpet flooring,
En-suite
Double glazed opaque window to front,
WC,
Wash hand basin with mixer tap,
Partially tiled,
Shower cubicle,
Tiled flooring,
Heated towel rail,
Shaver point,
Extractor fan,
Bedroom 2
Double glazed window to front,
Central heating radiator,
Carpet flooring,
Bathroom
Double glazed opaque window to the rear,
Bath with mixer tap and overhead shower,
WC,
Wash hand basin,
Partially tiled,
Extractor fan,
Shaver point,
Heated towel rail,
Tiled flooring,
Inset spot lights,
SECOND FLOOR:
Landing 2
Stairs from first floor,
Double glazed Centre hinge roof window,
Bedroom 3
Double glazed window to front,
Double glazed Centre hinge roof light window to rear,
Central heating radiator,
Carpet flooring,
Bedroom 4
Double glazed window to front,
Double glazed Centre hinge roof light to rear,
Central heating radiator,
Carpet flooring,
Shower Room
Partially tiled shower cubicle,
Wash hand basin,
Heated towel rail,
WC,
Shaver point,
Insert spot lights,
Extractor fan,
Tiled flooring
OUTSIDE
Front Garden
East facing,
Partly laid to lawn with paving,
Mature planting,
Utility meter,
Outside access to rear garden,
Rear Garden
North west facing garden,
Mainly laid to lawn,
Paved patio with walkway,
Outside tap,
Fenced boundaries,
Garage
Double detached,
Power,
Light,
Roller electric doors,
Part glazed personnel door,
Brochures
Brochure- COUNCIL TAXA payment made to your local authority in order to pay for local services like schools, libraries, and refuse collection. The amount you pay depends on the value of the property.Read more about council Tax in our glossary page.
- Band: E
- PARKINGDetails of how and where vehicles can be parked, and any associated costs.Read more about parking in our glossary page.
- Garage,Off street
- GARDENA property has access to an outdoor space, which could be private or shared.
- Private garden
- ACCESSIBILITYHow a property has been adapted to meet the needs of vulnerable or disabled individuals.Read more about accessibility in our glossary page.
- Ask agent
Grassholme Way, Barnard Castle, DL12
Add your favourite places to see how long it takes you to get there.
__mins driving to your place

Anthony Jones Properties is not just an estate agent, for what is an estate agent if they are not property marketeers? We are a specialist marketing company committed to achieving the best possible price for your property in the shortest time. We understand buyer and seller behaviour and how to give your property the best possible audience with the right buyers. By showcasing your home and using the most up to date property technology to photograph and may your home, you can be assured that you have the best chance of securing the buyer you want in the timescales you need.
Our properties are professionally styled and photographed to make sure they look their best. We can provide 3D imagery so that only the most motivated buyers will want to come and see your home. We only use the top property portals to ensure that your property is in front of the widest audience.
As you'd expect, we focus on only the very finest houses and flats in the Darlington area with our team covering central Darlington, Darlington West End, Blackwell, Low Coniscliffe, Merrybent, Cleasby, Hummersknot, Mowden, Cockerton Village, The Denes, Whinfield, Harrogate Hill, Harrogate Village, Mowden, Croft and Hurworth.
Your mortgage
Notes
Staying secure when looking for property
Ensure you're up to date with our latest advice on how to avoid fraud or scams when looking for property online.
Visit our security centre to find out moreDisclaimer - Property reference RS1922. The information displayed about this property comprises a property advertisement. Rightmove.co.uk makes no warranty as to the accuracy or completeness of the advertisement or any linked or associated information, and Rightmove has no control over the content. This property advertisement does not constitute property particulars. The information is provided and maintained by Anthony Jones Properties, Darlington. Please contact the selling agent or developer directly to obtain any information which may be available under the terms of The Energy Performance of Buildings (Certificates and Inspections) (England and Wales) Regulations 2007 or the Home Report if in relation to a residential property in Scotland.
*This is the average speed from the provider with the fastest broadband package available at this postcode. The average speed displayed is based on the download speeds of at least 50% of customers at peak time (8pm to 10pm). Fibre/cable services at the postcode are subject to availability and may differ between properties within a postcode. Speeds can be affected by a range of technical and environmental factors. The speed at the property may be lower than that listed above. You can check the estimated speed and confirm availability to a property prior to purchasing on the broadband provider's website. Providers may increase charges. The information is provided and maintained by Decision Technologies Limited. **This is indicative only and based on a 2-person household with multiple devices and simultaneous usage. Broadband performance is affected by multiple factors including number of occupants and devices, simultaneous usage, router range etc. For more information speak to your broadband provider.
Map data ©OpenStreetMap contributors.





