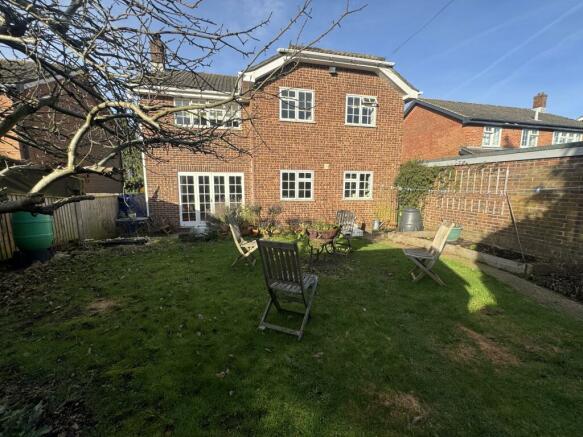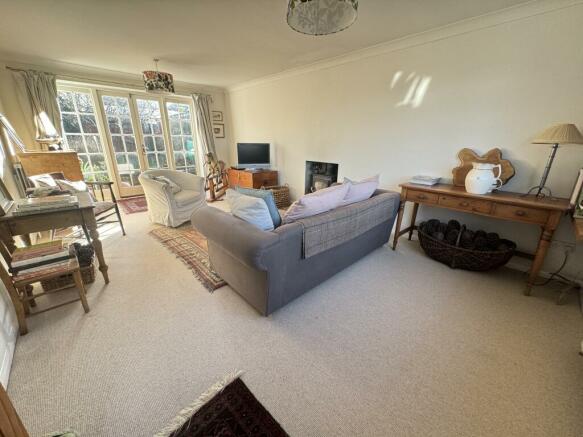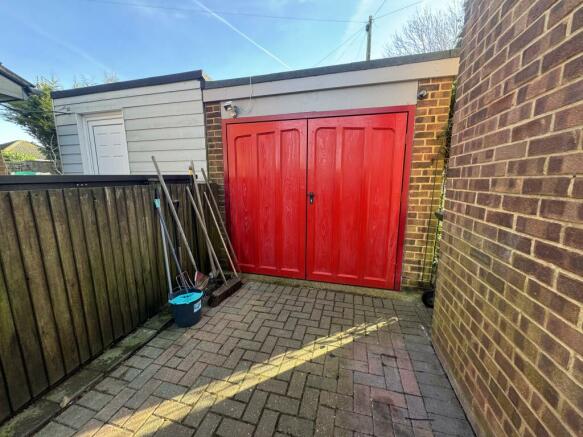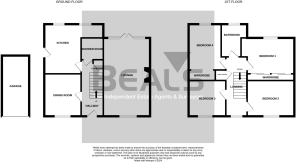Lodge Road, Locks Heath, Southampton, SO31

- PROPERTY TYPE
Detached
- BEDROOMS
4
- BATHROOMS
2
- SIZE
Ask agent
- TENUREDescribes how you own a property. There are different types of tenure - freehold, leasehold, and commonhold.Read more about tenure in our glossary page.
Freehold
Key features
- GENEROUS FOUR/FIVE BEDROOM FAMILY HOME
- NEW BOILER FITTED NOVEMBER 2024
- 20' LOUNGE WITH A WOOD BURNING STOVE
- SEPARATE DINING ROOM/BEDROOM FIVE
- GROUND FLOOR SHOWER ROOM/WC
- KITCHEN/BREAKFAST ROOM
- FIRST FLOOR FAMILY BATHROOM
- GOOD SIZED REAR GARDEN
- GARAGE AND AMPLE DRIVEWAY PARKING
- EPC RATING D
Description
Beals present to the market this ideally located four bedroom detached family which offers an abundance of space and is positioned on a good sized plot, with a private rear garden and ample parking plus a garage. The spacious accommodation also provides a cosy family feel and each room is of a generous proportion. The accommodation comprises entrance hall, ground floor shower/cloakroom, large lounge with a wood burning stove, separate dining room which could also be used as the fifth bedroom, there are four first floor bedrooms and a family bathroom with a roll top bath. The rear garden is well stocked and has a apple tree and a spacious lawned area, to the front of the property there is driveway parking and side parking extending to the garage. Viewings of this lovely family home are strongly recommended.
DESCRIPTION
Beals present to the market this ideally located four bedroom detached family which offers an abundance of space and is positioned on a good sized plot, with a private rear garden and ample parking plus a garage. The spacious accommodation also provides a cosy family feel and each room is of a generous proportion. The accommodation comprises entrance hall, ground floor shower/cloakroom, large lounge with a wood burning stove, separate dining room which could also be used as the fifth bedroom, there are four first floor bedrooms and a family bathroom with a roll top bath. The rear garden is well stocked and has a apple tree and a spacious lawned area, to the front of the property there is driveway parking and side parking extending to the garage. Viewings of this lovely family home are strongly recommended.
INTERNALLY
The property is accessed via the front door into a spacious entrance hall which has the stairs affording access to the first floor, the kitchen to towards the end of the hall, this room is L shaped and also has a door to the side elevation. The ground floor shower room/cloakroom is also on the ground floor and there is a dining room which could easily be used as a 5th bedroom as the shower room would serve this arrangement. The lounge is a generous size and is a lovely light and bright room with a central fireplace incorporating a wood burning stove, there are double doors onto the rear garden. On the first floor and four good sized bedrooms and a family bathroom with a roll top bath.
EXTERNALLY
To the front of the property is a block paved driveway with parking for numerous vehicles, this drive extends beyond the wooden gates to the garage at the rear, here there is access to the garden. The rear garden offers a good degree of privacy and is laid to lawn, there are mature shrubs and an apple tree.
LOCATION
This home is well placed for access to the M27 providing good links to Portsmouth, Southampton and beyond. Swanwick railway station is not too far away along with well regarded schools in the area. Locks Heath shopping centre is within walking distance and offers a range of shopping facilities including Waitrose. This home is also close to the various business parks around Segensworth and Whiteley and here you will find more extensive shopping facilities, restaurants and cinema complex.
ACCOMMODATION
ENTRANCE HALL
LOUNGE
20' 1" x 11' 9"
DINING ROOM/BEDROOM FIVE
11' 0" x 9' 5"
SHOWER ROOM/WC
KITCHEN/BREAKFAST ROOM
14' 0" x 9' 4"
ON THE FIRST FLOOR
LANDING
14' 10" x 6' 0"
BEDROOM ONE
4.57m"x2.74m - With deep built in wardrobes
BEDROOM TWO
15' 9" x 7' 6"
BEDROOM THREE
11' 10" x 8' 9"
BEDROOM FOUR
8' 9" x 9' 5"
FAMILY BATHROOM
ON THE OUTSIDE
GARAGE DRIVEWAY PARKING
AGENTS NOTE
TENURE - FREEHOLD COUNCIL TAX BAND E ALL MAINS SERVICES
- COUNCIL TAXA payment made to your local authority in order to pay for local services like schools, libraries, and refuse collection. The amount you pay depends on the value of the property.Read more about council Tax in our glossary page.
- Band: E
- PARKINGDetails of how and where vehicles can be parked, and any associated costs.Read more about parking in our glossary page.
- Yes
- GARDENA property has access to an outdoor space, which could be private or shared.
- Yes
- ACCESSIBILITYHow a property has been adapted to meet the needs of vulnerable or disabled individuals.Read more about accessibility in our glossary page.
- Ask agent
Lodge Road, Locks Heath, Southampton, SO31
Add your favourite places to see how long it takes you to get there.
__mins driving to your place
Your mortgage
Notes
Staying secure when looking for property
Ensure you're up to date with our latest advice on how to avoid fraud or scams when looking for property online.
Visit our security centre to find out moreDisclaimer - Property reference BPG240003. The information displayed about this property comprises a property advertisement. Rightmove.co.uk makes no warranty as to the accuracy or completeness of the advertisement or any linked or associated information, and Rightmove has no control over the content. This property advertisement does not constitute property particulars. The information is provided and maintained by Beals, Park Gate. Please contact the selling agent or developer directly to obtain any information which may be available under the terms of The Energy Performance of Buildings (Certificates and Inspections) (England and Wales) Regulations 2007 or the Home Report if in relation to a residential property in Scotland.
*This is the average speed from the provider with the fastest broadband package available at this postcode. The average speed displayed is based on the download speeds of at least 50% of customers at peak time (8pm to 10pm). Fibre/cable services at the postcode are subject to availability and may differ between properties within a postcode. Speeds can be affected by a range of technical and environmental factors. The speed at the property may be lower than that listed above. You can check the estimated speed and confirm availability to a property prior to purchasing on the broadband provider's website. Providers may increase charges. The information is provided and maintained by Decision Technologies Limited. **This is indicative only and based on a 2-person household with multiple devices and simultaneous usage. Broadband performance is affected by multiple factors including number of occupants and devices, simultaneous usage, router range etc. For more information speak to your broadband provider.
Map data ©OpenStreetMap contributors.







