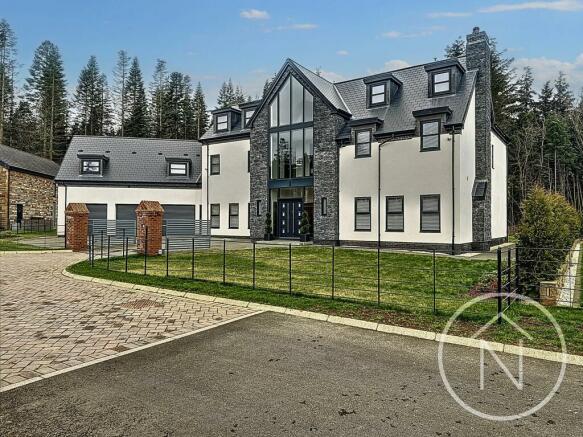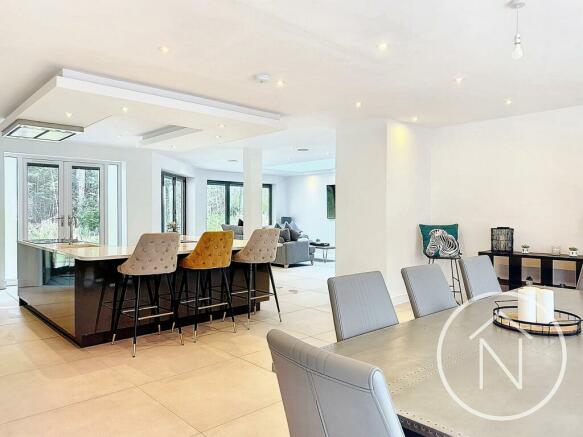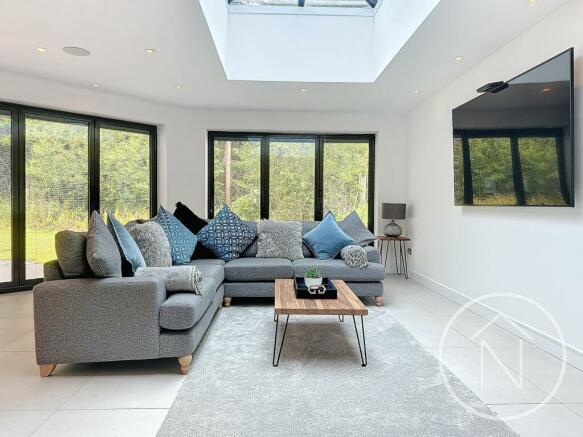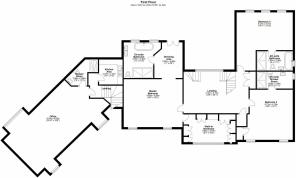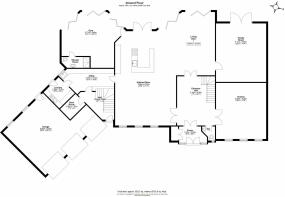Manorside, Wynyard, TS22

- PROPERTY TYPE
Detached
- BEDROOMS
6
- BATHROOMS
6
- SIZE
6,731 sq ft
625 sq m
- TENUREDescribes how you own a property. There are different types of tenure - freehold, leasehold, and commonhold.Read more about tenure in our glossary page.
Freehold
Key features
- Spacious Luxury Living: With over 6500 square feet of living space
- Exclusive Location: Situated on Manorside, within the prestigious Wynyard Park
- Luxurious Amenities: The home includes a personal sauna, walk-in closets and more
- Ideal for Entertaining: With multiple reception areas
- Energy Efficiency Rating: B
- Gated entrance to the development, electric gated driveway leading to a triple Garage
Description
Nestled within the exclusive location of Wynyard Park, this exceptional 6 bedroom detached house offers a rare opportunity to experience luxury living at its finest. Boasting over 6500 square feet of exquisite living space. The residence features a personal sauna, walk-in closets, and a myriad of luxurious amenities designed to cater to the most discerning tastes. Ideal for entertaining, the multiple reception areas offer ample space to host gatherings and create unforgettable memories. The gated entrance to the development provides security and privacy, leading to an electric gated driveway and a triple garage, ensuring convenience and ease of access.
Stepping outside, the property reveals a spectacular wrap-around garden enveloped by the serene beauty of surrounding woodlands. This outdoors offer a peaceful retreat where one can bask in the tranquillity of nature and indulge in moments of relaxation. The proximity to Wynyard Golf Club adds to the allure of this property, allowing residents easy access to a premier golfing experience. With nearby schools such as Wynyard Church of England Primary School and Sedgefield Community College, both rated Outstanding by Ofsted, families can relish in the convenience of exceptional education options. The property's strategic location also provides quick access to major road links including the A19,A689 and A1, allowing for convenient travel to nearby cities such as Newcastle, Durham, and Sunderland, making this residence an ideal abode for those seeking a blend of luxury, convenience, and comfort.
About Wynyard Park & Future Vision
Wynyard Park is a luxury, private estate that is synonymous with inspirational architecture and aspirational lifestyle. Set to a backdrop of rolling countryside and secluded woodland, the sprawling community boasts the very best lifestyle, from a Residents’ Garden to recreational facilities for the whole family.
Each home within the private estate has been designed to remain in balance with the local natural environment, creating impressive unique homes that families will cherish for a lifetime. Whether opting for a self-build plot, a custom builder or one of our hand-picked national builders the results offer personalised luxury built to the very highest of standards.
Choosing to call Wynyard Park home is about more than the bricks and mortar that make up your property. Living in a completely secure and highly designed environment is a unique way of living that provides unrivalled peace of mind.
Wynyard Park is truly a magnificent place to live, with a commitment to remaining a self-sustained and exclusive community.
As Wynyard Park continues to thrive and become a community to aspire to be a part of, we remain focused on the future and what the next stage of our evolution will bring. Picture a community where the splendours of nature and the amenities of modern life work seamlessly together, fulfilling all of life’s necessities and pleasures. Whatever stage of life you’re at, Wynyard Park will grow with you and your family.
As the community grows and facilities become viable, the Park will reach an equilibrium, boasting a pleasing mix of high standard retail, social, leisure, primary school, pub and eateries in an attractive and vibrant hive of activity. Where homes and living spaces have been designed to be sympathetic to a variety of periods and styles, in keeping with the appearance of the private estate.
EPC Rating: B
Porch
1.67m x 2.95m
Hallway
5.19m x 4m
Cinema Room / Additional Reception Room
5.92m x 5.29m
Games / Play / Separate Dining Room
6.17m x 5.29m
Kitchen/Diner
9.95m x 6.43m
Service Kitchen
2.7m x 5.72m
Laundry
2.29m x 2.37m
Boot Room
2.29m x 1.53m
Garage
8.05m x 6.35m
Gym
5.77m x 6.84m
First Floor Landing
4.12m x 6.12m
Master Bedroom
4.5m x 5.54m
Dressing Area
3.35m x 2.66m
Master En-Suite
3.35m x 3.5m
Walk In Wardrobe
2.62m x 4.67m
Bedroom Two
5.47m x 5.31m
En-Suite Bathroom
1.82m x 3.38m
Bedroom Three
4.71m x 4.74m
En-Suite Shower Room
1.79m x 3.39m
Second Floor Landing
3.9m x 4.89m
Study./ Library
2.8m x 4.07m
Bedroom Four
10.75m x 5.31m
En-suite Shower Room
2.67m x 1.61m
Bedroom Five
7.96m x 5.54m
En-Suite Shower Room
2.14m x 2.17m
Bedroom Six / Office Space
9.08m x 6.02m
First Floor Kitchen Area
2.32m x 2.22m
Garden
Wrap around garden surrounded by stunning woodland
Parking - Garage
Parking - Driveway
Disclaimer
While we have made efforts to ensure the accuracy of the information provided in our sales particulars, please note that we have gathered this information from the seller. Should you require further details or clarification on any specific matter, we kindly request you to contact our office where we are ready to gather evidence or conduct further investigations on your behalf.
It is important to note that Northgate has not tested any of the services, appliances, or equipment within this property. Therefore, we strongly recommend that prospective buyers arrange for their independent surveys or service reports before finalising the purchase of the property.
Brochures
Brochure 1- COUNCIL TAXA payment made to your local authority in order to pay for local services like schools, libraries, and refuse collection. The amount you pay depends on the value of the property.Read more about council Tax in our glossary page.
- Ask agent
- PARKINGDetails of how and where vehicles can be parked, and any associated costs.Read more about parking in our glossary page.
- Garage,Driveway
- GARDENA property has access to an outdoor space, which could be private or shared.
- Private garden
- ACCESSIBILITYHow a property has been adapted to meet the needs of vulnerable or disabled individuals.Read more about accessibility in our glossary page.
- Ask agent
Manorside, Wynyard, TS22
Add your favourite places to see how long it takes you to get there.
__mins driving to your place

Your mortgage
Notes
Staying secure when looking for property
Ensure you're up to date with our latest advice on how to avoid fraud or scams when looking for property online.
Visit our security centre to find out moreDisclaimer - Property reference 34033662-ca5e-47a6-a22c-74f8fac6b90d. The information displayed about this property comprises a property advertisement. Rightmove.co.uk makes no warranty as to the accuracy or completeness of the advertisement or any linked or associated information, and Rightmove has no control over the content. This property advertisement does not constitute property particulars. The information is provided and maintained by Northgate Estate Agents & Property Management, Billingham. Please contact the selling agent or developer directly to obtain any information which may be available under the terms of The Energy Performance of Buildings (Certificates and Inspections) (England and Wales) Regulations 2007 or the Home Report if in relation to a residential property in Scotland.
*This is the average speed from the provider with the fastest broadband package available at this postcode. The average speed displayed is based on the download speeds of at least 50% of customers at peak time (8pm to 10pm). Fibre/cable services at the postcode are subject to availability and may differ between properties within a postcode. Speeds can be affected by a range of technical and environmental factors. The speed at the property may be lower than that listed above. You can check the estimated speed and confirm availability to a property prior to purchasing on the broadband provider's website. Providers may increase charges. The information is provided and maintained by Decision Technologies Limited. **This is indicative only and based on a 2-person household with multiple devices and simultaneous usage. Broadband performance is affected by multiple factors including number of occupants and devices, simultaneous usage, router range etc. For more information speak to your broadband provider.
Map data ©OpenStreetMap contributors.
