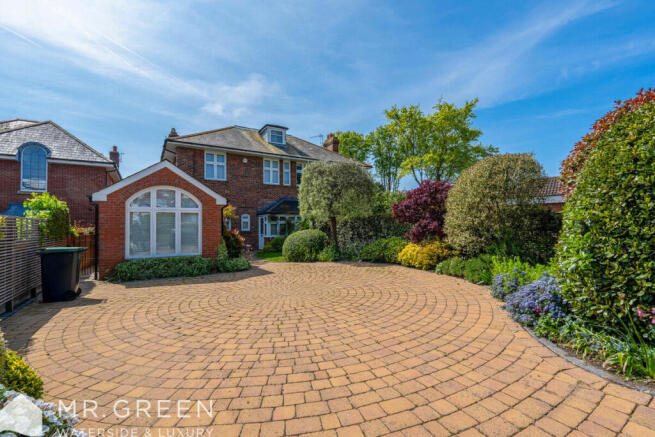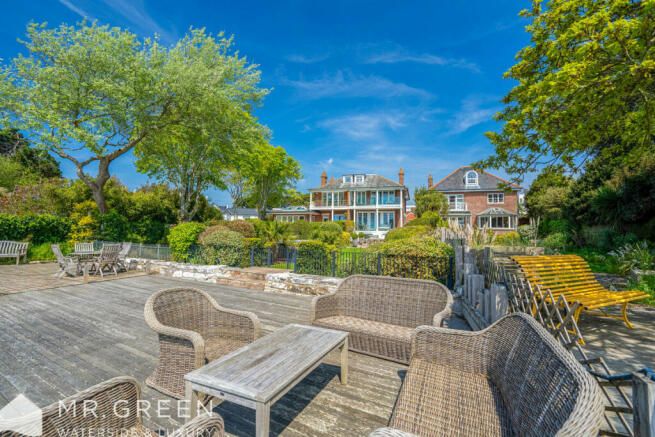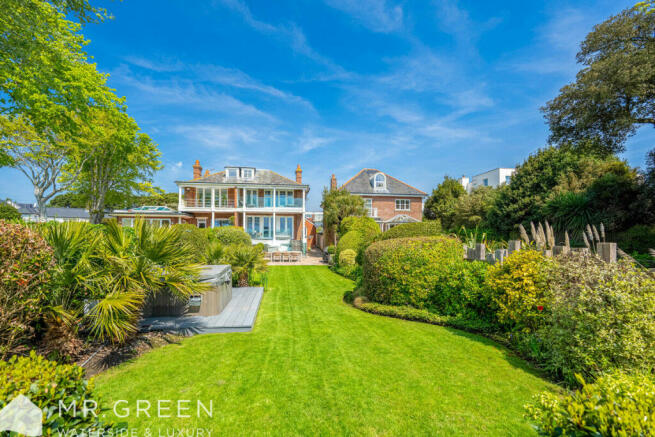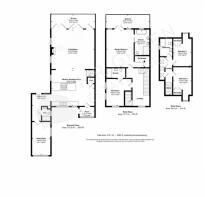Mudeford, Christchurch, Dorset, BH23 3NJ

- PROPERTY TYPE
Semi-Detached
- BEDROOMS
4
- BATHROOMS
3
- SIZE
20,899 sq ft
1,942 sq m
- TENUREDescribes how you own a property. There are different types of tenure - freehold, leasehold, and commonhold.Read more about tenure in our glossary page.
Freehold
Key features
- Prime Harbourside Location
- Spectacular Natural Harbour
- Private Pontoon and Harbour Frontage
- Luxurious South-Facing Home
- High-End Kitchen/Diner
- Elegant Outdoor Spaces
- Flexible and Spacious Accommodation
- State-of-the-Art Features
- Extensive Storage and Utility
- Strategic Proximity to Amenities
Description
91 Mudeford: Experience the epitome of coastal living in this breathtaking south-facing residence, perched on the edge of its own magnificent natural harbour, which is also recognized for its Site of Special Scientific Interest (SSSI) status. Featuring a private pontoon and exclusive harbour frontage, this property offers a unique opportunity to embrace a waterside lifestyle that comes once in a lifetime.
The approach to this prestigious home is via Mudeford Road, leading onto a beautifully paved driveway with a turning circle capable of accommodating multiple vehicles. This entrance sets the stage for a world apart, primed for a peaceful waterside living experience. The driveway ushers you into the main house with an elegance that promises seclusion and tranquility.
Upon entering, an entrance porch welcomes you, designed to allow for the comfort of shedding shoes and jackets, enhanced with bespoke shutters and a decorative pebble inlay floor.
The entrance hall, bathed in light, ushers you into the heart of the home - a splendid kitchen/diner equipped with top-tier appliances such as a dual pull-out dishwasher, double fridge freezer, oven, and stove from prestigious brands like Fisher & Paykel, Neff, and Falcon, along with a pop-up extractor. The residence is outfitted with Schneider electric points, Lutron lighting controls, gas central heating, and underfloor heating via a Heatmiser system, ensuring comfort and convenience. A notable feature in the kitchen is a Coopers Fire fire curtain, adding to the home’s safety and sophistication. Opus inset ceiling speakers throughout the home provide an ambient audio experience, complemented by solid wood flooring on the ground floor.
The main living area opens up to mesmerizing harbour views, leading to a lush garden, deck, pontoon, a personal beach, and direct access to the harbour - a sanctuary of choice between water and greenery.
Storage solutions are thoughtfully integrated, offering ample room for water sports gear, ensuring adventure is always within reach.
This property, elevated to maximize the waterside experience, offers flexible living spaces that exude a warm, family-friendly atmosphere. It comprises four bedrooms, three bathrooms, a kitchen, a snug/annex, and an impressive living room with a gas fireplace, creating cozy winter evenings.
The ground floor unfolds into an elegant blend of style and practicality, with breathtaking harbour views enhancing the living room, garden room, and kitchen. The first floor hosts two bedrooms, including a master bedroom with a south-facing balcony and ensuite, offering serene spots for relaxation. The second floor adds two more bedrooms and a bathroom, each space framing stunning views.
This harbourside gem is a rarity in the market, embodying the dream of luxurious waterside living. With proximity to local amenities, transport, and activities in Christchurch and beyond, including Christchurch High Street, Avon Beach, and Christchurch Harbour, the location is as convenient as it is beautiful. This property is in Council Tax Band G, indicating its esteemed standing. For those aspiring to a lifestyle defined by beauty, tranquility, and convenience, 91 Mudeford represents an unparalleled opportunity, with early viewing highly recommended to capture this dream.
- COUNCIL TAXA payment made to your local authority in order to pay for local services like schools, libraries, and refuse collection. The amount you pay depends on the value of the property.Read more about council Tax in our glossary page.
- Band: G
- PARKINGDetails of how and where vehicles can be parked, and any associated costs.Read more about parking in our glossary page.
- Secure,Off street
- GARDENA property has access to an outdoor space, which could be private or shared.
- Yes
- ACCESSIBILITYHow a property has been adapted to meet the needs of vulnerable or disabled individuals.Read more about accessibility in our glossary page.
- Ask agent
Mudeford, Christchurch, Dorset, BH23 3NJ
Add your favourite places to see how long it takes you to get there.
__mins driving to your place
Explore area BETA
Christchurch
Get to know this area with AI-generated guides about local green spaces, transport links, restaurants and more.
Powered by Gemini, a Google AI model
Your mortgage
Notes
Staying secure when looking for property
Ensure you're up to date with our latest advice on how to avoid fraud or scams when looking for property online.
Visit our security centre to find out moreDisclaimer - Property reference RX358885. The information displayed about this property comprises a property advertisement. Rightmove.co.uk makes no warranty as to the accuracy or completeness of the advertisement or any linked or associated information, and Rightmove has no control over the content. This property advertisement does not constitute property particulars. The information is provided and maintained by Mr Green Estate Agents, Southbourne. Please contact the selling agent or developer directly to obtain any information which may be available under the terms of The Energy Performance of Buildings (Certificates and Inspections) (England and Wales) Regulations 2007 or the Home Report if in relation to a residential property in Scotland.
*This is the average speed from the provider with the fastest broadband package available at this postcode. The average speed displayed is based on the download speeds of at least 50% of customers at peak time (8pm to 10pm). Fibre/cable services at the postcode are subject to availability and may differ between properties within a postcode. Speeds can be affected by a range of technical and environmental factors. The speed at the property may be lower than that listed above. You can check the estimated speed and confirm availability to a property prior to purchasing on the broadband provider's website. Providers may increase charges. The information is provided and maintained by Decision Technologies Limited. **This is indicative only and based on a 2-person household with multiple devices and simultaneous usage. Broadband performance is affected by multiple factors including number of occupants and devices, simultaneous usage, router range etc. For more information speak to your broadband provider.
Map data ©OpenStreetMap contributors.




