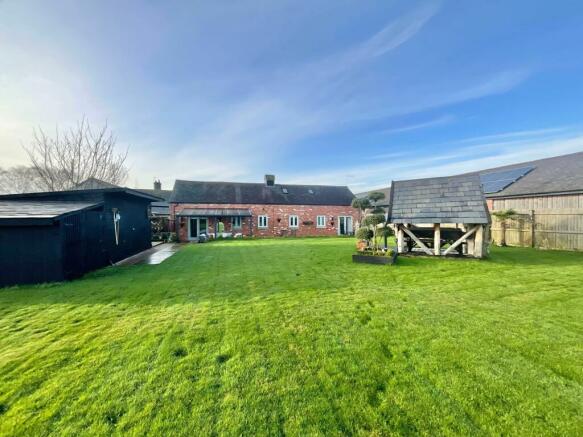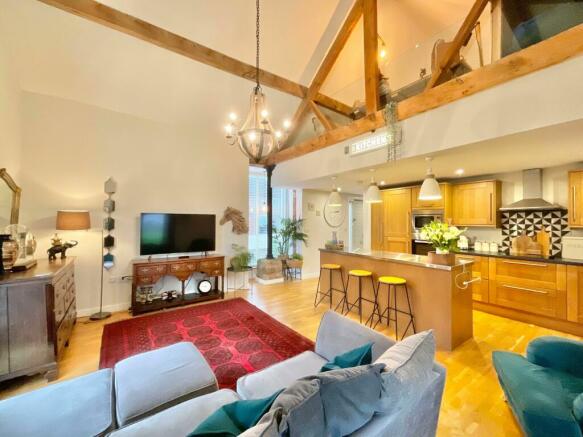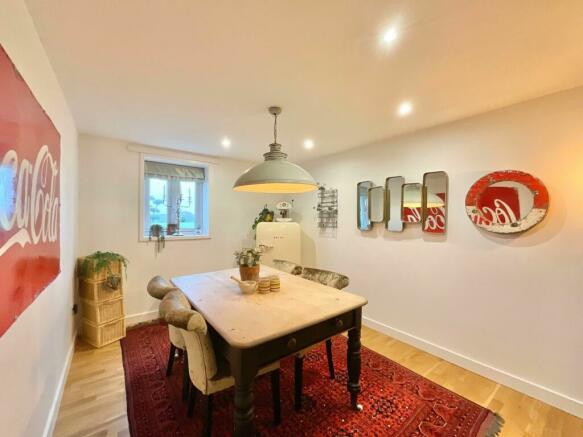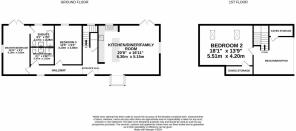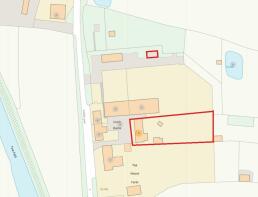
Coole Lane, Coole Pilate, CW5

- PROPERTY TYPE
Barn Conversion
- BEDROOMS
3
- BATHROOMS
2
- SIZE
Ask agent
- TENUREDescribes how you own a property. There are different types of tenure - freehold, leasehold, and commonhold.Read more about tenure in our glossary page.
Freehold
Key features
- Affording spacious and highly flexible accommodation to suit a variety of different occupier needs with vaulted ceilings and fantastic room proportions
- Substantial rear garden with utterly breath-taking views over open Cheshire countryside, plus ample parking for four vehicles
- An impressive three bedroom detached barn conversion enjoying the peace and tranquillity of a delightful rural location, yet convenient for amenities
- Finished to an exceptional standard and kept in a show home condition, whilst perfectly blending character features with contemporary fittings
- Amazing open-plan kitchen/diner/family room that is perfect for social gatherings and benefits with an exceptional sense of flow, incorporating a modern kitchen with mezzanine floor.
Description
***NO CHAIN*** A house is made of bricks and beams, a home is made of hopes and dreams! Let us make all your dreams come true with this exquisite multi-generational three bedroom detached barn conversion, perfectly nestled into the beautiful open Cheshire countryside, enjoying delightful rural surroundings, yet convenient for the nearby thriving market town of Nantwich, the popular village of Audlem and a selection of local facilities. The property is set on a substantial plot with an extensive rear garden and parking for four vehicles. Converted in 2019 to an extremely high standard, the barn itself retains and incorporates all of the characterful features that you hope for in a countryside home including original exposed wooden beams, timbers and trusses, plus exposed brickwork with high pitched and vaulted ceilings, combined with contemporary fittings and fixtures, stylish interior, underfloor heating throughout the ground floor and high quality finishes in every room. The accommodation comprises, welcoming entrance hall with a staircase rising to the first floor and a utility cupboard, open-plan kitchen/diner/family room that is perfect for social gatherings and features a lovely bay window to the front elevation and French doors opening out to the rear garden patio. The kitchen incorporates a range of fitted wall and base units, worktop surfaces, central kitchen island with breakfast bar, stainless steel work surface and deep pan drawers below, one and a half sink unit inset with mixer tap and drainer, integrated electric oven, microwave, fridge freezer and a four ring electric hob chimney style cooker hood with lighting. The ground floor accommodation also offers a generous master bedroom with further French doors opening out to the rear and a modern en-suite bathroom equipped a panelled bath with shower screen and shower tap, wash hand basin with mixer tap and vanity unit below plus a low level WC. The ground floor is completed with a third bedroom and a main family shower room which is fitted with a shower cubicle with mixer shower, wash hand basin with mixer tap and vanity unit below and a low level WC. The first floor boasts magnificent double bedroom with a TV lounge area with fitted skylights, plus a light and airy mezzanine/office that overlooks the family room below and provides further versatility to suit a variety of different occupier needs. Throughout the first floor there is useful eaves storage. Externally, this fabulous home offers ample parking for four vehicles and a spectacular large rear garden with stunning views over uninterrupted adjoining fields. The rear garden is private and fully enclosed with an extensive lawn area, large garden shed ideal for further storage, large patio area with canopy, raised decking area and a superb bespoke garden hut/outdoor retreat with fitted seating, fireplace and lighting/power, simply perfect for outdoor entertainment/activities, ‘al fresco lifestyle’ and gardening endeavours. Make your dreams come true and contact our Nantwich office to arrange a viewing!
Location
Coole Barns is situated a short drive from the thriving market town of Nantwich. Nantwich is a charming and historic market town generally renowned for its beautiful Grade I and Grade II listed architecture including classic examples of Tudor, Georgian, and Victorian buildings, and one of the finest Medieval churches in the country at it's heart. The town offers a good selection of independent shops, boutiques, eateries, restaurants, and bars but also provides more extensive facilities including supermarkets and a leisure centre with a famous outdoor brine pool. Education is well catered for locally with a number of highly regarded primary schools, and two secondary schools. Nantwich is conveniently placed for commuter travel, with excellent road links including access to the M6 motorway network via the A500. Rail travel is offered via Nantwich train station which has direct services to Manchester and Shrewsbury, and Crewe Railway Station which is within 8 miles and provides direct services to a host of major cities including London, Manchester, Liverpool, Birmingham, and Glasgow.
EPC Rating: D
- COUNCIL TAXA payment made to your local authority in order to pay for local services like schools, libraries, and refuse collection. The amount you pay depends on the value of the property.Read more about council Tax in our glossary page.
- Band: D
- PARKINGDetails of how and where vehicles can be parked, and any associated costs.Read more about parking in our glossary page.
- Yes
- GARDENA property has access to an outdoor space, which could be private or shared.
- Yes
- ACCESSIBILITYHow a property has been adapted to meet the needs of vulnerable or disabled individuals.Read more about accessibility in our glossary page.
- Ask agent
Coole Lane, Coole Pilate, CW5
Add your favourite places to see how long it takes you to get there.
__mins driving to your place
As a multi award winning independent, local agency with offices in Eccleshall, Stone and Nantwich, we offer a flexible and personal service, but as the only agent locally recommended by the Guild of Property Professionals, we work within a network of over 850 agents nationwide. We were founded: 'To provide an outstanding bespoke service to each and every client' and when moving home we understand you need help and support from the experts.
Our professional and experienced sales team are dedicated to ensuring you achieve the best possible sale price for your property as swiftly and as easily as possible. You will have a dedicated team working on your behalf, each of whom will visit your property and understand your priorities and requirements. We are here to help and advise you every step of the way. We believe in a culture of openness and will talk you through the reasons behind our advice so that you can be confident you are making the right decisions.
Why choose us?Fairness and Openness
Chosen Agent for The Guild of Properties Professionals
Superb Sales Particulars
A Brilliant Database of Buyers
Elevated Mast Photography
Video Tours
Virtual Reality Tours
Touch Screens at Our Offices
Printed Press Advertising
Reflective Eye Catching Sales Boards
Comprehensive Customer Service and Expertise
Advertising On All The Major Portals
Nationwide Coverage with 800 Guild Offices
London Exhibitions at The Guild's Park Lane Office
Multi Award Winning Agents
Your mortgage
Notes
Staying secure when looking for property
Ensure you're up to date with our latest advice on how to avoid fraud or scams when looking for property online.
Visit our security centre to find out moreDisclaimer - Property reference 9b6ddf85-8d44-4344-a843-fe8281be3e19. The information displayed about this property comprises a property advertisement. Rightmove.co.uk makes no warranty as to the accuracy or completeness of the advertisement or any linked or associated information, and Rightmove has no control over the content. This property advertisement does not constitute property particulars. The information is provided and maintained by James Du Pavey, Nantwich. Please contact the selling agent or developer directly to obtain any information which may be available under the terms of The Energy Performance of Buildings (Certificates and Inspections) (England and Wales) Regulations 2007 or the Home Report if in relation to a residential property in Scotland.
*This is the average speed from the provider with the fastest broadband package available at this postcode. The average speed displayed is based on the download speeds of at least 50% of customers at peak time (8pm to 10pm). Fibre/cable services at the postcode are subject to availability and may differ between properties within a postcode. Speeds can be affected by a range of technical and environmental factors. The speed at the property may be lower than that listed above. You can check the estimated speed and confirm availability to a property prior to purchasing on the broadband provider's website. Providers may increase charges. The information is provided and maintained by Decision Technologies Limited. **This is indicative only and based on a 2-person household with multiple devices and simultaneous usage. Broadband performance is affected by multiple factors including number of occupants and devices, simultaneous usage, router range etc. For more information speak to your broadband provider.
Map data ©OpenStreetMap contributors.
