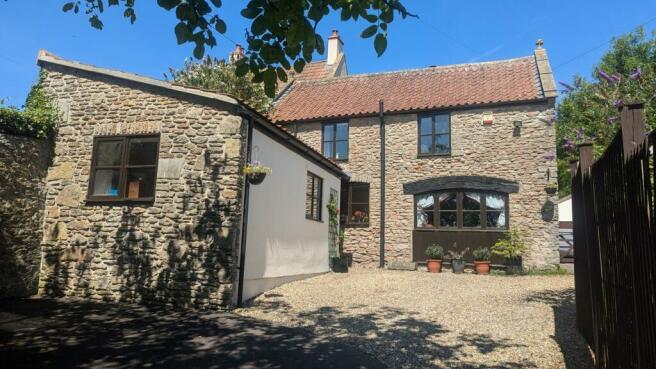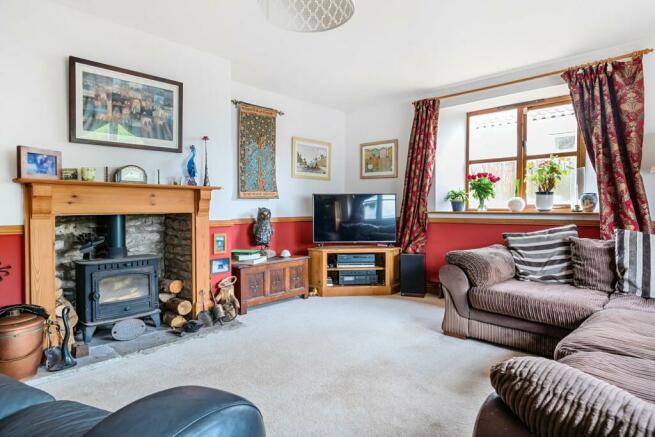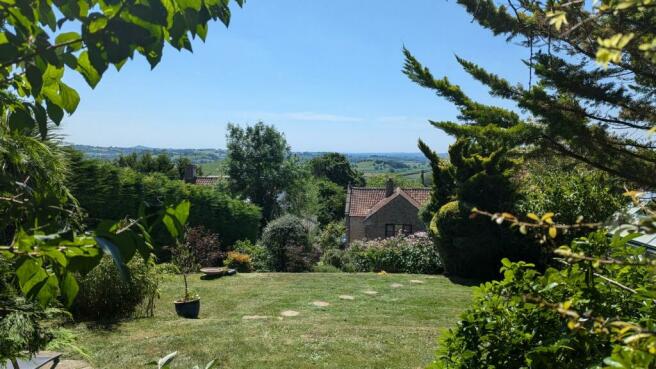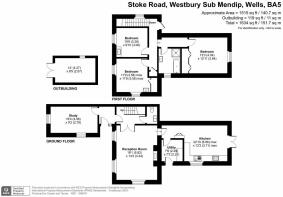Stoke Road, Westbury Sub Mendip, Wells, BA5

- PROPERTY TYPE
Character Property
- BEDROOMS
3
- BATHROOMS
1
- SIZE
Ask agent
- TENUREDescribes how you own a property. There are different types of tenure - freehold, leasehold, and commonhold.Read more about tenure in our glossary page.
Freehold
Key features
- Well-presented former coach house
- Set in desirable village with amenities
- Three bedrooms and family bathroom
- Spacious sitting room with woodburning stove
- Further reception room/bedroom four
- Spacious kitchen / dining room with French doors to the garden
- Cloakroom and separate utility room
- Off road parking
- Detached workshop with garage potential (subject to necessary consents)
- Terraced gardens and orchard circa 0.75 of an acre
Description
DESCRIPTION
Set in the popular village of Westbury-Sub-Mendip is this well-presented former coach house with terraced gardens of circa. 0.75 of an acre. The property has the perfect balance of character features and modern convenience and comprises, three double bedrooms, two reception rooms, family bathroom, downstairs cloakroom and utility room along with off road parking and a large workshop.
Upon entering is a hallway with space for coats and shoes, a useful understairs space and a cloakroom with WC and wash hand basin. From the hall a step leads down to a dual aspect reception room, this bright and versatile room could be used as a formal dining room, home office, playroom, snug or fourth bedroom. From the entrance hall, half glazed double doors lead into the main sitting room, again with a dual aspect. This generous room benefits from character features including large wooden beam which would have originally formed the opening to the coach house, a dado rail and a wooden mantlepiece with inset woodburning stove acts as a focal point. A step leads up to the kitchen/diner and utility room. The utility room, with shelves and storage, houses the Worcester Bosch combi-boiler and has space for a washing machine and tumble dryer along with further white goods along with a stable door leading out to the side of the house. The kitchen/diner is a good size and features a range of country style units, some with wood effect finish and others painted in a lovely duck egg blue, all topped with solid wood worktops. The kitchen features a full height cupboard, ideal for day to day storage, 1 1/2 bowl sink, integrated fridge, integrated dishwasher and space for a range cooker (available by separate negotiation). A window looks out to the side and French doors open out to the patio and gardens beyond. There is plenty of space for additional freestanding furniture along with a dining table to seat six to eight people comfortably.
Stairs rise to the first floor landing which has exposed beams, a shelved airing cupboard and a door leading out to a secluded terrace, mainly laid to gravel, offering the ideal spot for an alfresco breakfast. To the front of the property is a good sized double bedroom with exposed beam, part-vaulted ceiling, loft hatch, vanity basin and a window with deep cill - ideal for a window seat. The second bedroom benefits from a built-in cupboard, part-vaulted ceiling, vanity basin a dual aspect with views, over rooftops, of the surrounding countryside. From the landing a step leads up to a further area of landing with a window to the side and leading to the family bathroom and principal bedroom. The bathroom, with whitewash effect flooring, features a large glazed shower enclosure, bath with shower attachment, vanity basin and WC. The principal bedroom is notably spacious with part-vaulted ceiling, large window overlooking the gardens and built-in wardrobes with two hanging rails with shelves between.
OUTSIDE
To the front of the property is a driveway, flanked by an area of trees and mature planting, offering parking for two to three cars. To one side of the property, a five bar gate opens to a further paved parking space.
At the rear of the garden is a paved patio area with curved raised bed, with planting and fitted bench seating. To one side is a large workshop with wooden double doors. The workshop could be used as a garage, if desired, but would require a larger opening. At the rear of the workshop is a useful wood store. The garden features a number of terraced areas all planted with mature trees and shrubs. Within the garden is a greenhouse and several seating areas, all boasting wonderful views over the Somerset countryside. At the top, the garden widens on one side to an orchard, planted with fruit trees including pear, apple, cherry and plum along with a vegetable plot. To one side is a summerhouse, built-in barbeque and covered dining area.
LOCATION
Westbury-Sub-Mendip is a popular village some 3 miles from Wells. The village has its own primary School, Shop & Post Office, Church and Village Hall. The village also has main bus routes. Wells is the smallest cathedral city in England. It caters for most everyday needs, offering good shopping facilities as well as restaurants and pubs, a cinema, churches of most denominations, together with open-air markets on Wednesdays and Saturdays. Schools are plentiful with the Cathedral School, the Blue School and a choice of primary schools in Wells, Millfield School in Street and Downside school in Stratton-on-the-Fosse are easily accessible.
For those travelling by train, Castle Cary station (which has direct services to London Paddington) is situated only fifteen miles away. Both the City of Bristol and the Georgian City of Bath, a World Heritage Site, are located just 20 miles away and easily accessible.
TENURE
Freehold
HEATING
Gas central heating.
SERVICES
Mains drainage, gas, water and electricity are all connected.
VIEWING
Strictly by appointment with Cooper and Tanner. Tel:
LOCAL AUTHORITY
Somerset Council
COUNCIL TAX
Band 'E'
EPC RATING
Rating 'E'
DIRECTIONS
From Wells take the A371 signposted to Cheddar. Continue through the village of Easton and on to Westbury Sub Mendip. Continue through the village of Westbury Sub Mendip, passing the shop and Post Office on your right continue for a further 150 metres and The Coach House can be found on your right.
Brochures
Brochure 1- COUNCIL TAXA payment made to your local authority in order to pay for local services like schools, libraries, and refuse collection. The amount you pay depends on the value of the property.Read more about council Tax in our glossary page.
- Ask agent
- PARKINGDetails of how and where vehicles can be parked, and any associated costs.Read more about parking in our glossary page.
- Yes
- GARDENA property has access to an outdoor space, which could be private or shared.
- Yes
- ACCESSIBILITYHow a property has been adapted to meet the needs of vulnerable or disabled individuals.Read more about accessibility in our glossary page.
- Ask agent
Stoke Road, Westbury Sub Mendip, Wells, BA5
Add your favourite places to see how long it takes you to get there.
__mins driving to your place
Your mortgage
Notes
Staying secure when looking for property
Ensure you're up to date with our latest advice on how to avoid fraud or scams when looking for property online.
Visit our security centre to find out moreDisclaimer - Property reference 27301677. The information displayed about this property comprises a property advertisement. Rightmove.co.uk makes no warranty as to the accuracy or completeness of the advertisement or any linked or associated information, and Rightmove has no control over the content. This property advertisement does not constitute property particulars. The information is provided and maintained by Cooper & Tanner, Wells. Please contact the selling agent or developer directly to obtain any information which may be available under the terms of The Energy Performance of Buildings (Certificates and Inspections) (England and Wales) Regulations 2007 or the Home Report if in relation to a residential property in Scotland.
*This is the average speed from the provider with the fastest broadband package available at this postcode. The average speed displayed is based on the download speeds of at least 50% of customers at peak time (8pm to 10pm). Fibre/cable services at the postcode are subject to availability and may differ between properties within a postcode. Speeds can be affected by a range of technical and environmental factors. The speed at the property may be lower than that listed above. You can check the estimated speed and confirm availability to a property prior to purchasing on the broadband provider's website. Providers may increase charges. The information is provided and maintained by Decision Technologies Limited. **This is indicative only and based on a 2-person household with multiple devices and simultaneous usage. Broadband performance is affected by multiple factors including number of occupants and devices, simultaneous usage, router range etc. For more information speak to your broadband provider.
Map data ©OpenStreetMap contributors.







