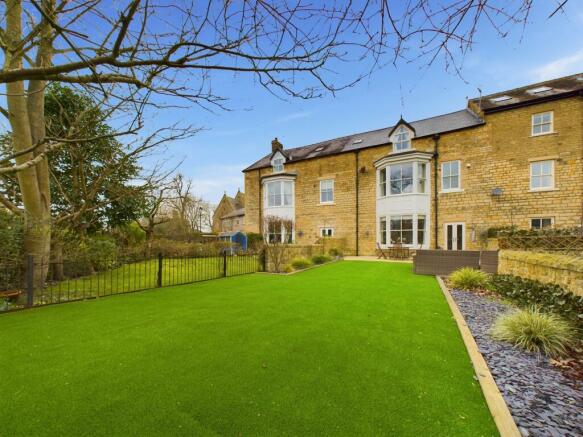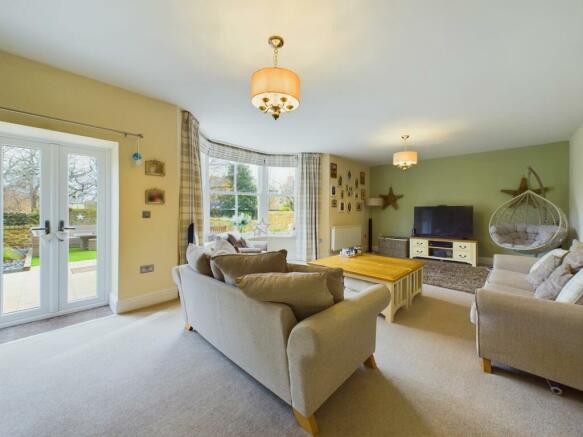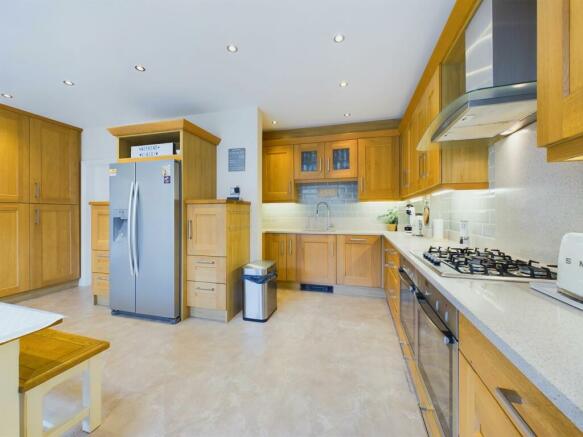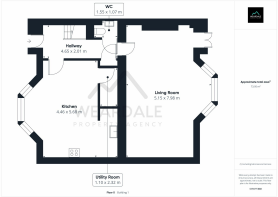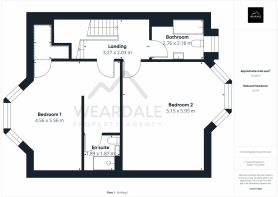Convent Gardens, Wolsingham, DL13

- PROPERTY TYPE
Town House
- BEDROOMS
5
- BATHROOMS
3
- SIZE
2,196 sq ft
204 sq m
- TENUREDescribes how you own a property. There are different types of tenure - freehold, leasehold, and commonhold.Read more about tenure in our glossary page.
Freehold
Key features
- Beautiful 5 bedroom terraced house
- A high specification large family home
- Immaculately presented
- Hardwood double glazed bay windows
- Family bathroom plus 2 further En suites
- Large kitchen/dining room
- Underfloor heating in the family bathroom and master En suite
- Front and large low maintenance rear garden
- Garage
- Located in the sought after Weardale village of Wolsingham
Description
New to the market. This immaculately presented 5 bedroom town house offers an abundance of space, ideal for family living. Located in the centre of the desirable village of Wolsingham and forming part of the 2007 conversion and redevelopment of the old convent and St Annes school. This house, sits in a much sought after location and boasts front and rear gardens, a garage, use of visitor parking bays and a family bathroom plus 2 further En suites.
The feature bay windows flood the rooms with natural light, while the underfloor heating in the family bathroom and master en suite adds a touch of luxury. A large and well appointed kitchen and dining area, complete with integrated Neff appliances plus ample storage in the shaker style kitchen cabinets is found at the front of the property and overlooks the enclosed front garden. Tastefully decorated interiors are present throughout the house, highlighted by chrome sockets and switches, parquet flooring to the hallway and modern wall hung radiators.
5 double bedrooms are configured across the first and second floor, each offering ample space for free standing storage furniture. The master bedroom boasts an En suite with underfloor heating plus a dressing area and an inbuilt storage cupboard. While bedroom 3 also benefits from an En suite bathroom and a walk in wardrobe.
Outside, the property continues to impress with its front and rear gardens providing ample space for outdoor relaxation and entertaining. The well-maintained and enclosed grounds feature artificial lawn, generous patio areas and provide an ideal area for children or pets to play. Don't miss out on the chance to make this stunning property your own and enjoy all that it has to offer.
EPC Rating: C
Hallway
4.65m x 2.01m
Upon entering the property you find yourself in a spacious and bright hallway. The hallway is immaculately presented and benefits from parquet flooring throughout, decorative wall panelling up the stairs and a wood effect uPVC front door. Chrome switches and sockets further enhance the high quality finish of this space.
Kitchen
4.46m x 5.68m
From the hallway on the right you find the Kitchen, a large and bright room well appointed and neutrally decorated. The bright and airy feel of this room is further enhanced by a large feature bay window filling the room with lots of natural light. The kitchen benefits from a good range of over- under storage cabinets including full height cabinets and further storage inbuilt around the space for a large fridge freezer. Integrated appliances include a Neff dishwasher, double Neff oven, gas hob, hot water tap and an electric cooker hood. Lighting under the storage cabinets, split circuit spotlights plus chrome switches and sockets add to the luxury specification of this kitchen. Additionally, a storage cabinet houses the property's new gas boiler. The kitchen also offers ample space for a dining table.
Utility room
1.1m x 2.32m
A welcome addition to any family home. The utility room is accessed via the kitchen and benefits from space for a washing machine, inbuilt storage cabinets, shelving and storage space for coats and shoes.
WC
1.55m x 1.07m
Accessed via the hallway is the downstairs WC. A well appointed and generously proportioned space. The room benefits from being fully tiled with a heated towel radiator, light up mirror plus chrome switches and sockets.
Living room
5.15m x 7.98m
At the end of the hallway, you will find the living room, an immaculate family living space. The living room is a generously proportioned room with ample space for free standing furniture. The tasteful décor is further enhanced by the hardwood double glazed sash bay window, which overlooks the back garden. The light and airy feel of the living room is complimented by the wood effect UPVC patio doors which offer direct access into the rear garden. The room also benefits from chrome switches and sockets and a feature ‘fireplace’ with wood mantel.
First floor landing
3.27m x 2.03m
The first floor landing boasts generous proportions and provides access to bedrooms 1 and 2 and the family bathroom. Tastefully decorated throughout and featuring chrome switches and sockets.
Bathroom
2.76m x 2.18m
A well proportioned and bright family bathroom benefiting from a WC, hand wash basin and bath tub with overhead power shower. Under floor heating, tiled flooring, spotlights and a light up mirror add a touch of luxury to the bathroom. The bathroom benefits from an inbuilt storage cupboard, half tiled walls and fully tiled shower surround.
Bedroom 1
4.56m x 5.56m
A truly impressive master bedroom complete with En suite and dressing area. A large hardwood double glazed sash bay window fills the room with natural light adding to the already bright and spacious room. The bedroom provides ample space for free standing storage and also benefits from a large inbuilt storage cupboard. The dressing area offers additional space for further free standing storage furniture.
Bedroom 1 En suite
1.89m x 1.87m
Complete with underfloor heating this fully tiled En suite benefits from a WC, hand wash basin and a separate shower cubicle with power shower. The chrome heated towel radiator and spotlights add to the high specification of the En suite.
Bedroom 2
5.15m x 5.95m
Bedroom 2 is the largest of the 5 bedrooms and benefits from a hardwood double glazed sash bay window overlooking the garden and allowing for lots of natural light. Tastefully decorated, bedroom 2 also features chrome switches and sockets and provides ample space for free standing storage furniture.
Second floor landing
2.94m x 3.63m
The second floor landing is spacious and provides access to bedrooms 3, 4 and 5. A large hardwood double glazed sash window on the half landing overlooks the front of the property and fills the landing with natural light. The landing space benefits from a storage cupboard plus chrome switches and sockets.
Bedroom 3
Bedroom 3 is a large double bedroom with the benefit of an En suite bathroom and a walk in wardrobe. A large uPVC window with deep sill makes the room feel bright and airy. Bedroom 3 features ceiling beams, chrome switches and sockets, a luxury carpet and ample space for free standing storage furniture.
Bedroom 3 En suite
The En suite to bedroom 3 provides a 3 piece bathroom suite complete with WC, hand wash basin and separate corner shower cubicle. The En suite benefits from a half tiled wall and fully tiled floor plus a modern wall hung radiator and extractor fan.
Walk in wardrobe
1.97m x 2.05m
The walk in wardrobe to bedroom 3 benefits from a roof light allowing for lots of natural light and ample space for free standing drawers plus a hanging rail for clothes.
Bedroom 4
2.48m x 5.21m
Bedroom 4 is a spacious double bedroom with high ceilings, neutrally decorated and a uPVC window overlooking the rear garden with a deep sill. The bedroom benefits from ceiling beams, inbuilt shelving and cupboards plus chrome switches and sockets. Bedroom 4 also offers space for freestanding storage furniture.
Bedroom 5
3.84m x 2.77m
Currently configured as an additional living space, Bedroom 5 would make a good sized double bedroom. The room benefits from high ceilings, neutral decoration and a roof light plus chrome switches and sockets.
Front Garden
The property benefits from an enclosed and walled front garden with artificial lawn and a purple slate decorative border complete with established shrubs. The front garden features a pathway leading to the front door and an outdoor cold water tap plus a small garden shed for outdoor storage.
Rear Garden
Accessed directly via the patio doors in the living room is the large and well maintained rear garden with artificial lawn. The garden boasts a large patio area ideal for outdoor seating and dining. A decorative purple slate border allows space for plants. There is a gate at the bottom of the garden providing access from the property onto a neighbouring communal area which the property has the benefit of use over. There is also a cold water tap at the rear of the house.
Parking - Garage
The property has the benefit of a single garage which could be used for the parking of 1 vehicle. The garage features power and light connections and provides ample space for storage. The garage is leasehold.
There is also the use of visitor parking bays close to the property.
Brochures
Brochure 1- COUNCIL TAXA payment made to your local authority in order to pay for local services like schools, libraries, and refuse collection. The amount you pay depends on the value of the property.Read more about council Tax in our glossary page.
- Band: E
- PARKINGDetails of how and where vehicles can be parked, and any associated costs.Read more about parking in our glossary page.
- Garage
- GARDENA property has access to an outdoor space, which could be private or shared.
- Rear garden,Front garden
- ACCESSIBILITYHow a property has been adapted to meet the needs of vulnerable or disabled individuals.Read more about accessibility in our glossary page.
- Ask agent
Convent Gardens, Wolsingham, DL13
Add your favourite places to see how long it takes you to get there.
__mins driving to your place

Your mortgage
Notes
Staying secure when looking for property
Ensure you're up to date with our latest advice on how to avoid fraud or scams when looking for property online.
Visit our security centre to find out moreDisclaimer - Property reference 973f77c5-360b-45f1-a501-add5d88c6127. The information displayed about this property comprises a property advertisement. Rightmove.co.uk makes no warranty as to the accuracy or completeness of the advertisement or any linked or associated information, and Rightmove has no control over the content. This property advertisement does not constitute property particulars. The information is provided and maintained by Weardale Property Agency, Wolsingham. Please contact the selling agent or developer directly to obtain any information which may be available under the terms of The Energy Performance of Buildings (Certificates and Inspections) (England and Wales) Regulations 2007 or the Home Report if in relation to a residential property in Scotland.
*This is the average speed from the provider with the fastest broadband package available at this postcode. The average speed displayed is based on the download speeds of at least 50% of customers at peak time (8pm to 10pm). Fibre/cable services at the postcode are subject to availability and may differ between properties within a postcode. Speeds can be affected by a range of technical and environmental factors. The speed at the property may be lower than that listed above. You can check the estimated speed and confirm availability to a property prior to purchasing on the broadband provider's website. Providers may increase charges. The information is provided and maintained by Decision Technologies Limited. **This is indicative only and based on a 2-person household with multiple devices and simultaneous usage. Broadband performance is affected by multiple factors including number of occupants and devices, simultaneous usage, router range etc. For more information speak to your broadband provider.
Map data ©OpenStreetMap contributors.
