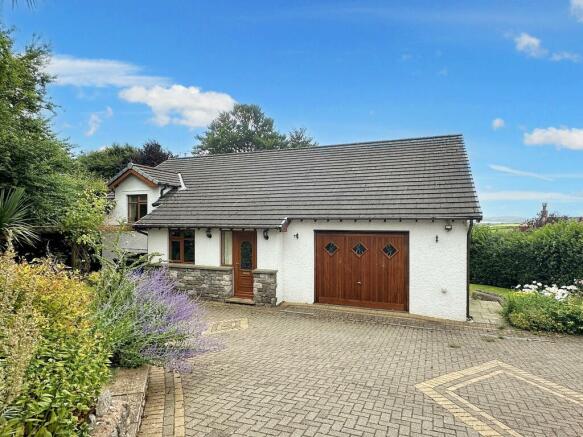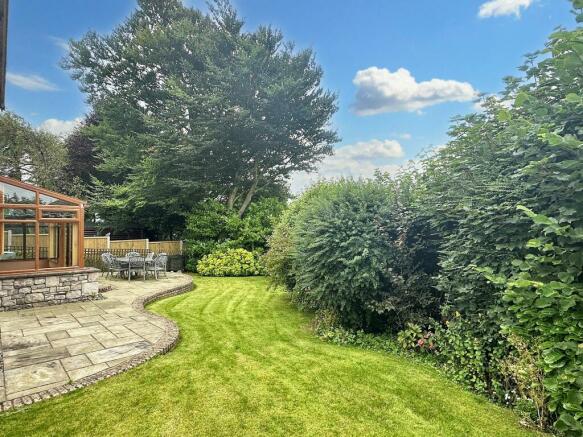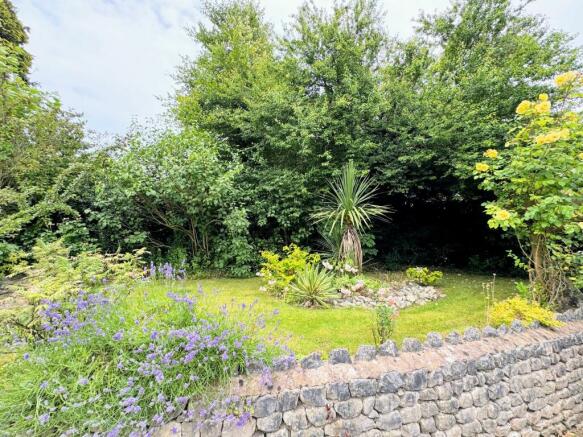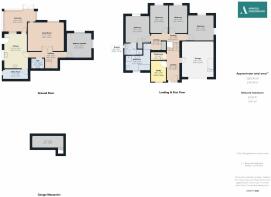Jack Hill, Allithwaite, LA11
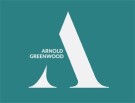
- PROPERTY TYPE
Detached
- BEDROOMS
4
- BATHROOMS
3
- SIZE
Ask agent
- TENUREDescribes how you own a property. There are different types of tenure - freehold, leasehold, and commonhold.Read more about tenure in our glossary page.
Freehold
Key features
- 5 Bed Detached House
- Views of Morecambe Bay and Cartmel Peninsula
- Large Double Garage with Mezzanine Storage
- Solid Oak Floors Throughout
- No Chain
- Large Driveway For Multiple Vehicles
Description
We are pleased to bring to market, this stunning four or five bedroom detached house, originally built by a renowned local building contractor for his own occupation. Glandore has a wealth of features including an extensive panoramic rear view across the Cartmel Peninsula and surrounding countryside, ample private driveway parking and solid oak floors and staircase throughout.
This exquisite property is split over 3 floors and dates back to around 2000 with the interior of this home finished to the highest standard, with attention to detail evident in every room. The spacious and bright living areas exude elegance and provide an ideal space to relax or entertain. The open layout seamlessly blends the living, dining, and kitchen areas, creating a seamless flow between rooms.
With four (or five) generously sized bedrooms on offer, two spacious reception rooms, home office, garage and plenty of storage throughout, this property offers comfort, privacy and space for the whole family.
Available with no onward chain, Don't miss the opportunity to make this exceptional property your new home. Contact us today to arrange a viewing to fully appreciate what is on offer.
EPC Rating: D
Hallway / Entrance
1.93m x 4.48m
Large entrance Hallway, doors leading to Garage, Study and Cloakroom. Also stairs lead to Lower Ground Floor and Upper Floor.
Cloakroom
2.25m x 1.27m
Ample hanging space, and boot bench. Loft access and a small radiator, accessed via Hallway.
Study
2.95m x 2.29m
Solid oak floor. UPVC double glazed window. Radiator and telephone point.
Garage
4.78m x 5.25m
Large Double Garage, electric up and over door and a large mezzanine storage/office space. Can also be accessed via the Hallway.
Kitchen/ Dining Room
3.61m x 5.17m
Located on the lower the ground floor the Kitchen can be accessed via the Hallway and also through an external side door. This space offers an abundance of storage with ample base and wall units with complementary decorative tiles. Double Colonial oven with grill, gas four ring hob, built in Hotpoint dishwasher, undercounter fridge. Solid Oak floor with window overlooking the side of the property and door leading into Conservatory.
Utility Room
3.54m x 1.46m
Accessed via the Kitchen featuring tiled effect flooring , space for washing machine and dryer, and also an upright fridge/freezer. Worcester Boiler.
Conservatory
4.74m x 3.19m
The Conservatory boasts an oak floor with feature stain glass windows, it overlooks the garden with fantastic views. The room is equipped with a radiator, ariel point, and wall lights.
W/C
1.91m x 1.4m
The W/C is accessed from the Hallway on the Lower Ground Floor with oak flooring, a radiator, a wash/hand basin, and decorative tiling.
Living Room
5.38m x 4.2m
A spacious light room also on the Lower Ground Floor. Windows look out onto the rear garden. Ariel point, telephone point and various sockets. Solid Oak Floor.
Reception/5th Bedroom
3.72m x 3.72m
Light and bright room, adjacent to the Living Room this space would work well as an additional reception room and has been previously used as a 5th Bedroom. Dual aspect windows looking onto the Garden.
Bedroom 3
2.61m x 4.19m
Double Bedroom, with views out to the Cartmel Peninsula and Morecambe Bay. Built in storage and shelving, radiator, tv and phone points.
Bedroom 4
2.6m x 4.06m
Double Bedroom, with views out to the Cartmel Peninsula and Morecambe Bay. Built in storage and shelving, radiator, telephone and ariel points.
Bedroom 2
3.72m x 3.73m
Dual aspect double bedroom, with far reaching views. Built in wardrobe and storage. Telephone and ariel point.
Bedroom 1
3.61m x 3.94m
Double bedroom, with views. Recessed cupboard with shelving. Door to En-Suite. Telephone and ariel points.
En- Suite
2.49m x 1.81m
En Suite with walk in shower, W/C and hand basin. Decorative tiles.
Bathroom
3.77m x 2.35m
Spacious Bathroom, with Jaccuzi bath and seperate walk in shower. W/C, Vanity wash hand basin and large frosted glass window to rear. Decorative tiles.
Garden
Wrap around gardens with patio areas, established planting, lovely views and a very generous driveway.
Parking - Garage
Disclaimer
Whilst every care has been taken in the preparation of these sales particulars, they are for guidance purposes only and no guarantee can be given as to the working condition of the various services and appliances. Measurements have been taken as accurately as possible but slight discrepancies may inadvertently occur. The agents have not tested appliances or central heating services. Interested applicants are advised to make their own enquiries and investigation before finalising their offer purchase.
Money Laundering In the event of prospective purchasers making an offer on a property, in relation to the Money Laundering Regulations photographic ID and Utility bill showing your address will be required. Please contact the office for their information.
Brochures
Brochure 1- COUNCIL TAXA payment made to your local authority in order to pay for local services like schools, libraries, and refuse collection. The amount you pay depends on the value of the property.Read more about council Tax in our glossary page.
- Band: G
- PARKINGDetails of how and where vehicles can be parked, and any associated costs.Read more about parking in our glossary page.
- Garage
- GARDENA property has access to an outdoor space, which could be private or shared.
- Private garden
- ACCESSIBILITYHow a property has been adapted to meet the needs of vulnerable or disabled individuals.Read more about accessibility in our glossary page.
- Ask agent
Energy performance certificate - ask agent
Jack Hill, Allithwaite, LA11
Add your favourite places to see how long it takes you to get there.
__mins driving to your place
Your mortgage
Notes
Staying secure when looking for property
Ensure you're up to date with our latest advice on how to avoid fraud or scams when looking for property online.
Visit our security centre to find out moreDisclaimer - Property reference f68caede-42fc-408a-be46-b63b15c6e545. The information displayed about this property comprises a property advertisement. Rightmove.co.uk makes no warranty as to the accuracy or completeness of the advertisement or any linked or associated information, and Rightmove has no control over the content. This property advertisement does not constitute property particulars. The information is provided and maintained by Arnold Greenwood Estate Agents, Grange. Please contact the selling agent or developer directly to obtain any information which may be available under the terms of The Energy Performance of Buildings (Certificates and Inspections) (England and Wales) Regulations 2007 or the Home Report if in relation to a residential property in Scotland.
*This is the average speed from the provider with the fastest broadband package available at this postcode. The average speed displayed is based on the download speeds of at least 50% of customers at peak time (8pm to 10pm). Fibre/cable services at the postcode are subject to availability and may differ between properties within a postcode. Speeds can be affected by a range of technical and environmental factors. The speed at the property may be lower than that listed above. You can check the estimated speed and confirm availability to a property prior to purchasing on the broadband provider's website. Providers may increase charges. The information is provided and maintained by Decision Technologies Limited. **This is indicative only and based on a 2-person household with multiple devices and simultaneous usage. Broadband performance is affected by multiple factors including number of occupants and devices, simultaneous usage, router range etc. For more information speak to your broadband provider.
Map data ©OpenStreetMap contributors.
