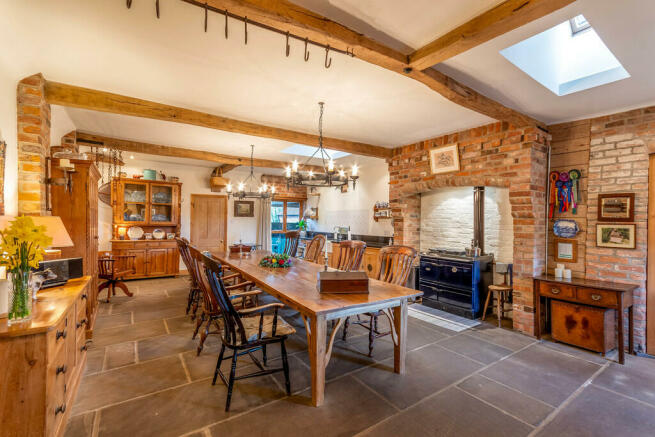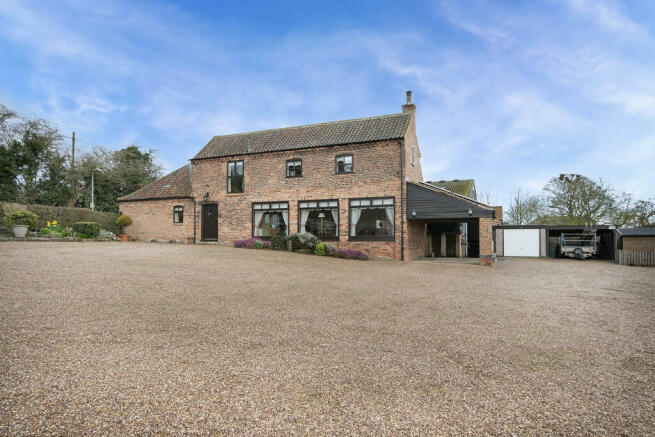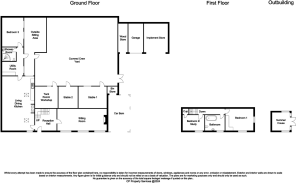Headon, Retford

- PROPERTY TYPE
Barn Conversion
- BEDROOMS
3
- BATHROOMS
2
- SIZE
Ask agent
- TENUREDescribes how you own a property. There are different types of tenure - freehold, leasehold, and commonhold.Read more about tenure in our glossary page.
Freehold
Key features
- Orientated to capture westerly views over its land and countryside beyond
- Stunning Sitting Room with picture windows capturing views
- Generous Living Dining Kitchen perfect for relaxed gathering
- Excellent specification, enhanced by solar panels
- Immediate access to covered crew yard protecting stabling
- 2 stables and tack room/workshop
- Extensive parking and vehicle distribution, car barn and garaging
- Well maintained, inter connected paddocks.
- Ready access to good hacking
- London Kings Cross Service from Retford (approx 1 hour 30 minutes)
Description
Church Farm represents a rarely available opportunity to acquire a stunning Grade II listed link detached barn conversion of character and equine orientation, with land extending to approximately 10.3 acres STMS, fine array of supporting buildings including multi-functional covered crew yard and stabling, together with excellent vehicle arrangements.
The property is configured to capture wonderful westerley views over its own paddock land and countryside beyond.
The living space delivers generously proportioned principal rooms with glorious sitting room having inglenook fireplace, log burner and substantial picture windows; the living dining kitchen is ideal for relaxed gathering with family and friends. At ground floor level, there is a charming reception hall, utility room, third bedroom and luxuriously appointed, travertine tiled, shower room. At first floor level there are two further bedrooms, both with views and house bathroom.
A particular feature is the covered crew yard, which is highly practical allowing covered access to the stables and tack room/workshop, general amenity, sheltered working, storage and so on.
Gated and substantial vehicle parking court wrapping around the home for ease of parking distribution and manoeuvring; car barn, further garaging and stores. A summer house nestles to the rear with enclosed entertaining patio enjoying a southerly aspect over the domestic lawned garden, but also within sight of the property's land extending beyond.
Church Farm is equipped with oil fired central heating via the Stanley range in the kitchen, running economies of this fine property are improved by the addition of solar panels.
LOCATION
Headon is a modest village, benefiting from village hall and church, Church Farm is located on its periphery commanding the aforementioned panoramic westerly views.
There is ready access to a wealth of bridleways lanes and paths for hacking out.
A good road network is in striking distance for those wishing to travel further afield or commute upon the A1.
The nearby market town of Retford offers a full range of residential amenities and has a direct rail service into London Kings Cross (approx. 1 hour 30 minutes)
Leisure amenities and educational facilities (for both state and independent) are well catered for.
DIRECTIONS
what3Words /// vest.debut.riddle
ACCOMMODATION
RECEPTION HALL staircase with spindled balustrade, rustic brick pillar, flagged flooring, beamed ceiling.
SITTING ROOM 26'8" x 11'8" (8.11m x 3.55m) measured to rear of rustic brick inglenook fireplace with log burner, three picture windows capturing lovely westerly views, beamed ceiling.
LIVING DINING KITCHEN 29'8" x 17'8" (9.05m x 5.37m) of character, hosting granite worktops, Belfast sink with base unit, integrated dishwasher and fridge. Stanley range delivering cooking, hot water and central heating. Beamed ceiling, flagged flooring, roof window, rustic brick pillars.
UTILITY ROOM AND HALLWAY 11'8" x 7'7" (3.55m x 2.31m) plumbing for washing machine, stable door giving direct access to the patio and covered crew yard.
BEDROOM THREE 16'0" x 11'8" (4.89m x 3.55m) vaulted ceiling with beamed accent, view over crew yard and stabling, beamed accent, multifunctional also suited to study, home office, music, etc.
SHOWER ROOM quadrant shower enclosure, WC with concealed cistern, vanity basin and cupboard, extensive travertine tiling, chrome towel warmer.
FIRST FLOOR
LANDING
BEDROOM ONE 15'0" x 12'4" (4.59m x 3.76m) beamed accent, dual aspect, lovely views.
BEDROOM TWO 11'8" x 8'8" (3.55m x 2.63m) lovely views, over stairs wardrobe, beamed accent.
HOUSE BATHROOM 10'8" x 8'8" (3.24m x 2.63m) with white suite featuring roll top freestanding bath, WC with concealed cistern, vanity basin and base cupboard, beamed accent, lovely views, towel warmer.
OUTSIDE
This stunning property nestles within extensive grounds, including barn conversion, vehicle parking arrangement, crew yard, equine facilities, domestic garden, and paddocks, in all approximately 10.3 acres subject to site survey.
COVERED CREW YARD 45'0" x 36'0" (13.70m x 11.0m) - multifunctional and providing covered amenity for a variety of practical tasks, benefiting from rubber matting and having double doors to the wraparound vehicle court. A block paved patio links this covered area to the home.
TACKROOM/WORKSHOP 12'5" x 11'8" (3.79m x 3.55m) light and power.
STABLE ONE 15'2" x 11'4" (4.63m x 3.45m) rubber floor matting.
STABLE TWO 11'4" x 10'6" (3.45m x 3.20m) rubber floor matting.
A gated and extensive vehicle court, allowing parking and manoeuvring for numerous vehicles, lies to the front and wrapping round to the side. There is an attached CAR BARN 19'8" x 10'8" (6.00m x 3.24m) of brick pillars with pitched clay pan tile roof.
Concrete sectional SINGLE GARAGE with adjacent wood store and implement store to the other side.
Picket fence patio terrrace, ideal for alfresco entertaining and hosting SUMMER HOUSE 10'0" x 10'0" (3.04m x 3.04m) from which views over the south facing lawned garden and paddocks/countryside beyond may be enjoyed.
The paddock land extends to the south west of the property, enclosed by post and rail fencing and mature hedging. These are interlinked and two of the larger fields have been used as productive hayfields. The land borders a small beck and also features a natural pond.
Agents Note:
The property is described as link detached, originally part of neighbouring and listed Glebe Farm, the barn has been converted into a lovely dwelling and remains attached to a small outbuilding belonging to the adjacent property.
Brochures
Brochure- COUNCIL TAXA payment made to your local authority in order to pay for local services like schools, libraries, and refuse collection. The amount you pay depends on the value of the property.Read more about council Tax in our glossary page.
- Ask agent
- PARKINGDetails of how and where vehicles can be parked, and any associated costs.Read more about parking in our glossary page.
- Garage,Covered,Off street
- GARDENA property has access to an outdoor space, which could be private or shared.
- Yes
- ACCESSIBILITYHow a property has been adapted to meet the needs of vulnerable or disabled individuals.Read more about accessibility in our glossary page.
- Ask agent
Headon, Retford
Add your favourite places to see how long it takes you to get there.
__mins driving to your place
Your mortgage
Notes
Staying secure when looking for property
Ensure you're up to date with our latest advice on how to avoid fraud or scams when looking for property online.
Visit our security centre to find out moreDisclaimer - Property reference 100005028397. The information displayed about this property comprises a property advertisement. Rightmove.co.uk makes no warranty as to the accuracy or completeness of the advertisement or any linked or associated information, and Rightmove has no control over the content. This property advertisement does not constitute property particulars. The information is provided and maintained by Brown & Co, Retford. Please contact the selling agent or developer directly to obtain any information which may be available under the terms of The Energy Performance of Buildings (Certificates and Inspections) (England and Wales) Regulations 2007 or the Home Report if in relation to a residential property in Scotland.
*This is the average speed from the provider with the fastest broadband package available at this postcode. The average speed displayed is based on the download speeds of at least 50% of customers at peak time (8pm to 10pm). Fibre/cable services at the postcode are subject to availability and may differ between properties within a postcode. Speeds can be affected by a range of technical and environmental factors. The speed at the property may be lower than that listed above. You can check the estimated speed and confirm availability to a property prior to purchasing on the broadband provider's website. Providers may increase charges. The information is provided and maintained by Decision Technologies Limited. **This is indicative only and based on a 2-person household with multiple devices and simultaneous usage. Broadband performance is affected by multiple factors including number of occupants and devices, simultaneous usage, router range etc. For more information speak to your broadband provider.
Map data ©OpenStreetMap contributors.






