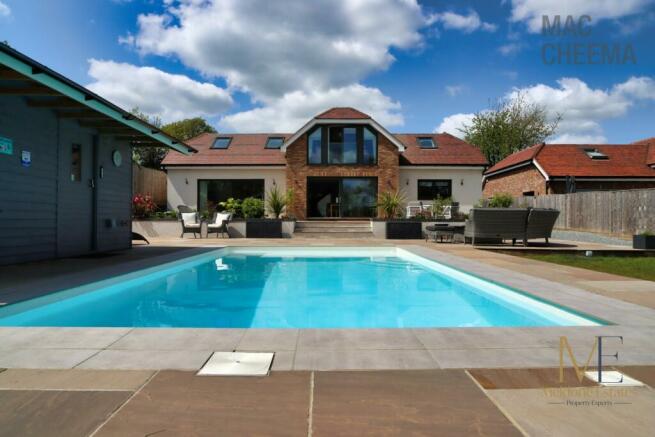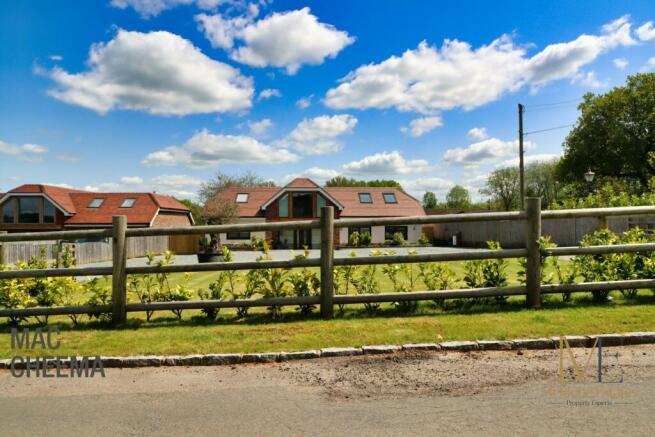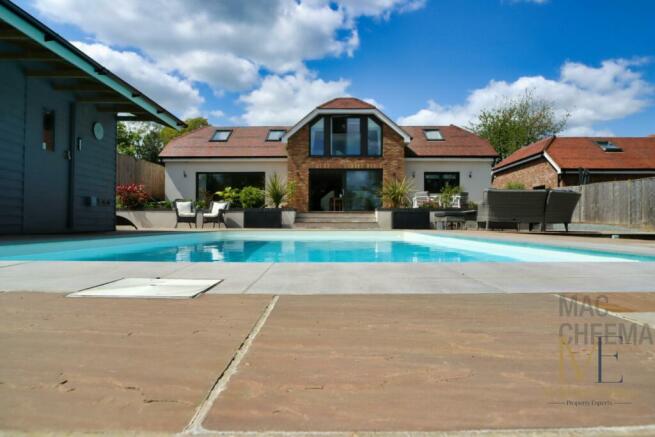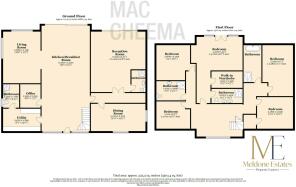Berrys Green Road, Berrys Green, Westerham, Kent

- PROPERTY TYPE
Detached
- BEDROOMS
5
- BATHROOMS
5
- SIZE
3,778 sq ft
351 sq m
- TENUREDescribes how you own a property. There are different types of tenure - freehold, leasehold, and commonhold.Read more about tenure in our glossary page.
Freehold
Key features
- Ref-Berrys Green CHAIN FREE
- Excellent EPC rating ‘A’
- Large sleek, open plan modern kitchen/diner with integral appliances
- Bar/Cinema room
- Home office
- Outdoor Swimming Pool
- Solar panels and ground source heat pump
- Triple Glazing & Air filtration
- Viewings strictly by appointment with Meldone Estates
Description
Ref: MSC
Chain Free
Meldone Estates are excited to offer to the market this unique beautiful home. This property has been built based on the ‘Passive House’ concept, which means it is a highly energy efficient property. This high standard concept also promotes indoor comfort and acoustic insulation. This home has a very rare ‘A’ rated energy efficient certificate, in our opinion as Agents this is the first that we have seen in the Kent area. The current vendors have spared no expense to be self-sufficient when it comes to energy consumption, with no gas supply as water is heated by multiple solar panels and a ground source heat pump. This property uses 90% less energy than a standard home which is a fantastic bonus with energy prices currently skyrocketing at the moment! What’s not to love?
There are 5 principals to a passive style house
1. No thermal bridging – this means making sure walls, floors and roofs are well insulated with no gaps. This reduces the need for heating or cooling to achieve a comfortable temperature.
2. High-quality insultation – the quality of the insultation is key to the success of the building design. The insulation serves to minimise the heat exchange with the outside environment. Passive House buildings employ high-quality insulation like stone wool.
3. Superior windows – to ensure that the entire building envelope is well insulated it is important to use quality windows that have a low thermal conductivity.
4. Airtight construction – there should be no uncontrolled airflow between the internal and external environment.
5. Mechanical ventilation with heat recovery – all this effort to insulate the building is coupled with high quality ventilation that recovers heat from the used air and transfers it to the fresh air coming in. This ensures a minimal loss of energy and a good indoor air quality.
This large chalet style home was completed in 2022 by its present owners to a very high specification. The vendor has identified that the property comes with a 10-year warranty. It is set along Berrys Green Road, a street located in the village off Biggin Hill in the London Borough of Bromley.
The house is accessed by gates. On approach, you will be impressed by an ‘in and out’ driveway. The home sits on a 100-metre-long plot which has multi vehicle parking and additional scope for an electricity charging point to be fitted. The approximate plot size is 3011 sqm / 0.74 acres in total.
The home harvests rainwater by way of a rainwater filtration system in a 7,500 litre tank and this has the potential to reduce your water bills by 50%.
Security
The house benefits from a high value security system, which includes a CCTV unit, Ring doorbell and an alarm system and fingerprint door entry system, accessible through multiple apps.
Features
This home benefits from triple glazing, underfloor heating, solar panels, a ground source heat pump, Cooling underground air system and an air filtration system.
Kitchen
The large, sleek, open plan modern kitchen is fitted with quality integral appliances and accompanying furniture including a Quooker tap, Bosch dishwasher, 2 Neff ovens, Neff 5 ring induction hob and a floor to ceiling fridge and freezer. It comes complete with a breakfast bar island for those morning coffee and catch-up moments.
Utility Room
This separate room houses a freezer, tumble dryer and washing machine plus a shower facility.
Bar/Lounge/Cinema Area
A gorgeous area equipped with a surround sound wired system, with water and drainage, perfect for entertaining family and guests.
Dining Area
There is also a designated dining area.
Home Office
For those who’d like an elected room for remote working from home, there is a home office.
5 Bedrooms and 5 shower/bathrooms
You are spoilt by the added luxury of having 5 shower/bathrooms (including one en-suite). Perfect for a large, busy family.
Swimming Pool
You have the luxury of a swimming pool and accompanying pool house which is heated by solar panels, passive heating and a ground sourced air heat pump.
Garden
There is a large, lawned garden with a patio seating area that showcases the swimming pool area. At the end of the garden are triple wooden cabins for any additional storage needs, which you can accessed from the rear of the property. It is surrounded by landscaped borders and there is a hot tub too!
Some words from the current owners
“We purchased it as it had a beautiful sized garden, a beautiful valley view with no property overlooking at the end of garden.
It is a lovely quiet location yet close to all amenities. We are extremely proud of its A rating passive house standard. No damp, no mould no condensation, no drafts. Very little dust and fresh filtered air. Extremely low energy costs and the rain water harvesting makes our water costs very low flushing toilets etc. The finger print entry front door and windows are off the highest quality and security from Internorm.
Moving on sadly to downsize and fully retire. So proud to have achieved a very flexible multi-generational layout and the super energy efficiency. The neighbourhood look out for each other are friendly and caring.”
Location
This property is in a sought-after semi-rural village near beautiful greenbelt countryside walks found at Jugg Hill Park and Biggin Hill Recreation ground, ideal for rambling and leisurely walks. In one direction you have the sought after village of Downe and in the other direction is Biggin Hill with its wider range of leisure and shopping facilities which include a Waitrose, Co-Op and a Tesco's Express. Norheads Lane Surgery and Stock Hill Dental Care are a short 10-minute drive away.
Nearby you have Orpington and Bromley town centres offering a much larger array of shopping and leisure facilities plus fast trains into London. Chelsfield train station is 3.7 miles away and Knockholt station is 5.4 miles away. For motorists, junctions 4 and 5 to the M25 motorway are within 7.5 miles. With Swanley or Bluewater Shopping Centre only a 27-minute drive approximately.
For budding aviators, MP Flying Club is nearby and Blundells fitness, sports and leisure facility is only a mile away for those looking to keep fit.
There are several reputable schools in the area including Biggin Hill Primary, Cudham C of E Primary and Pre School (0.5 mile away). Charles Darwin Comprehensive School is 0.8 miles away.
Services & Outgoings
Local Authority : Bromley Council
Council Tax Band : G
Disclaimer
All photos and dimensions are for illustration purposes only. The buyer is welcome to survey and carry out their own searches.
Viewings
Viewings arranged strictly by appointment for pre-qualified buyers with Meldone Estates. If you would like to know more information or would like to arrange a viewing, please call Mac.
PLEASE NOTE - The agent dealing with this property is Mac. Ref: MSC.
- COUNCIL TAXA payment made to your local authority in order to pay for local services like schools, libraries, and refuse collection. The amount you pay depends on the value of the property.Read more about council Tax in our glossary page.
- Band: G
- PARKINGDetails of how and where vehicles can be parked, and any associated costs.Read more about parking in our glossary page.
- Yes
- GARDENA property has access to an outdoor space, which could be private or shared.
- Yes
- ACCESSIBILITYHow a property has been adapted to meet the needs of vulnerable or disabled individuals.Read more about accessibility in our glossary page.
- Ask agent
Berrys Green Road, Berrys Green, Westerham, Kent
NEAREST STATIONS
Distances are straight line measurements from the centre of the postcode- Chelsfield Station3.7 miles
- Knockholt Station3.8 miles
- New Addington Tram Stop4.1 miles
About the agent
Meldone Estates are well established property experts based in Longfield, Kent. We specialise in sales and lettings for both residential and commercial property and we can provide property appraisals across the UK. We are also experts regarding land and property auction opportunities. We have access to off market properties across the UK.
MAC CHEEMA
About Mac Cheema MSc BEng
Mac was born and raised in Gravesend, Kent, and now resides in New Barn, Longfield. After a c
Industry affiliations

Notes
Staying secure when looking for property
Ensure you're up to date with our latest advice on how to avoid fraud or scams when looking for property online.
Visit our security centre to find out moreDisclaimer - Property reference MWT-98239847. The information displayed about this property comprises a property advertisement. Rightmove.co.uk makes no warranty as to the accuracy or completeness of the advertisement or any linked or associated information, and Rightmove has no control over the content. This property advertisement does not constitute property particulars. The information is provided and maintained by Meldone Estates, Fawkham. Please contact the selling agent or developer directly to obtain any information which may be available under the terms of The Energy Performance of Buildings (Certificates and Inspections) (England and Wales) Regulations 2007 or the Home Report if in relation to a residential property in Scotland.
*This is the average speed from the provider with the fastest broadband package available at this postcode. The average speed displayed is based on the download speeds of at least 50% of customers at peak time (8pm to 10pm). Fibre/cable services at the postcode are subject to availability and may differ between properties within a postcode. Speeds can be affected by a range of technical and environmental factors. The speed at the property may be lower than that listed above. You can check the estimated speed and confirm availability to a property prior to purchasing on the broadband provider's website. Providers may increase charges. The information is provided and maintained by Decision Technologies Limited. **This is indicative only and based on a 2-person household with multiple devices and simultaneous usage. Broadband performance is affected by multiple factors including number of occupants and devices, simultaneous usage, router range etc. For more information speak to your broadband provider.
Map data ©OpenStreetMap contributors.




