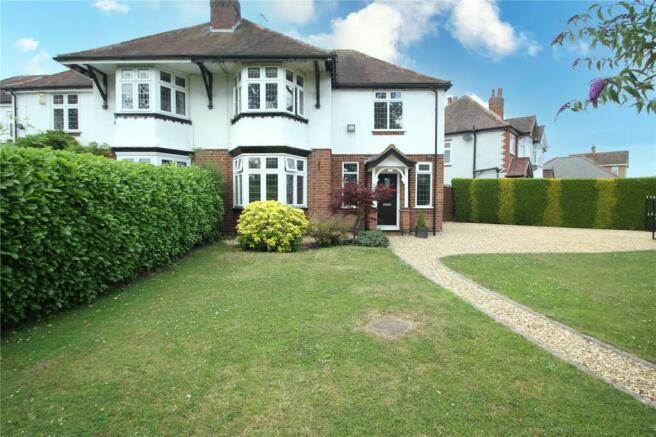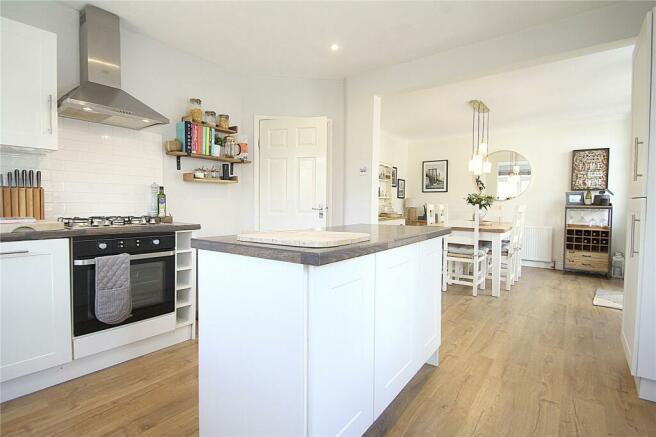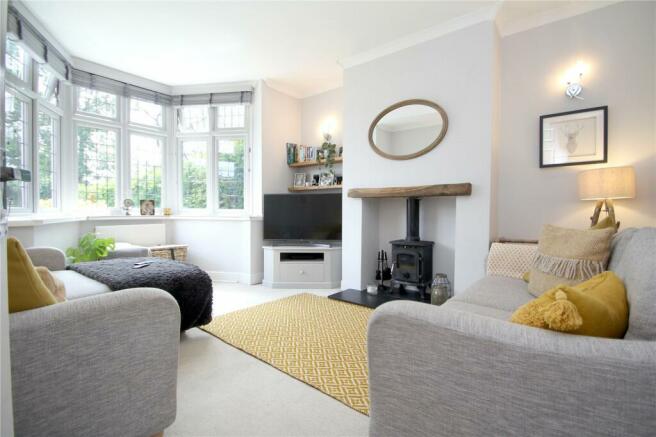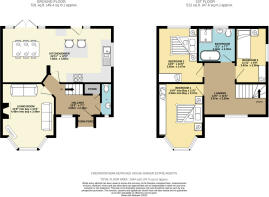Conway Avenue, Coventry, West Midlands, CV4

- PROPERTY TYPE
Semi-Detached
- BEDROOMS
3
- BATHROOMS
1
- SIZE
1,044 sq ft
97 sq m
- TENUREDescribes how you own a property. There are different types of tenure - freehold, leasehold, and commonhold.Read more about tenure in our glossary page.
Freehold
Key features
- Beautifully styled three-bedroom semi-detached house
- Convenient for Tile Hill train station, major road and air routes
- Generous open-plan kitchen/diner
- Separate living room with feature fire and bay window
- Main bedroom with countryside views
- Re-fitted, and tasetfully styled bathroom
- Off-road parking and large front garden
- Beautifully landscaped rear garden and patio
- A superb family house modernised to a high standard
Description
PROPERTY IN BRIEF
Ginger are delighted to offer this stunning and spacious three bedroom, traditional style semi-detached family home. Set within a desirable location convenient to Tile Hill train station, local shops and major road routes, as well as being a short distance from Birmingham International Airport and train station.
The property enjoys countryside views looking out from the front, a generous driveway and large front garden with a separate pedestrian gate, and a delightful rear landscaped garden.
This home is beautifully styled in a traditional decor in keeping with the period of the house, having been modernised to a high standard providing good accommodation. The ground floor boasts an open-plan kitchen/dining area with a separate comfortable living room, enjoying the feature bay window with country views. The hallway is spacious and welcoming, and benefits from useful storage and a separate cloakroom.
Upstairs, the large landing gives access to all three generous bedrooms and the family bathroom. The main bedroom enjoys the countryside views, the second bedroom also a spacious double bedroom with garden views, and a third bedroom is a lovely size too. The bathroom has been fully re-fitted to offer an opulent and traditional style suite providing both a bath and a separate shower.
APPROACH
The property is located on the corner of Conway Avenue and Duggins Lane. Set on a large corner plot providing a generous front garden which has been beautifully landscaped to grass areas, railway sleeper beds and plants, a personal gate to the front, and gated access to the parking area. It is perfect for your family cars. There’s also an outside tap for cleaning cars and watering the garden, as well as gated access into the rear garden and a storm porch for your access into the property.
Let's step inside....
LIVING ACCOMMODATION
Welcome inside. Firstly, you are greeted by a traditional style composite door, which has a feature leaded window inside to welcome you into the hallway.
The hallway is bright and spacious and immediately delivers the sense of the traditional style of this stunning family home, particularly with the wooden engineered floors. The hallway is perfect for a console table for your keys, lamp and family photos, as well as there being a frosted double glazed window to the front elevation, plus a central heating radiator. The hallway gives access to the kitchen/diner and separate living room, as well as providing a handy under stairs cupboard and the benefit of a downstairs cloakroom, which provides a toilet with WC, a white hi-gloss vanity unit and hand wash basin with chrome mixer tap and splash-back tiling, as well as a frosted double glazed feature window to the front elevation.
The living room is super stylish and comfortable. This is a great room for curling up on the sofa in front of a good movie, and that all important log-burner fire set within the feature fireplace and oak beam over. The living room will accommodate your multiple sofas, media centre and boasts a delightful bay window providing views into the generous front garden. The living room has a BT connection point for internet, a central heating radiator and feature coving around the ceiling. There's also wall lighting.
A key room to this gorgeous family home is the open plan kitchen/dining space. This room offers substantial floor space, making it the perfect space for a family or for more social occasions. It the part where you are likely to spend most of the day, and with the stunning landscaped garden view why not enjoy the tranquil setting. The kitchen area offers a good compliment of wall and base units with contrasting work-surfaces, as well as having space for your washing machine, fridge/freezer and dishwasher. There is a built-in single oven and grill with 4-ring gas hob and extractor over, all beautifully complimented by Victorian style splash-back tiling. Furthermore, there is a central island which is always popular, providing more storage as well as a door leading out to the landscaped rear garden. There’s also a central heating radiator and LED ceiling spotlights within the kitchen area and the continuation of the engineered wood flooring.
The dining area is super spacious, and will easily accommodate a larger family sized dining table, whilst still leaving plenty of space around for your additional cabinets. The dining area is particularly bright, having large French patio doors to take the party outside, with accompanying double glazed windows each side. There’s also a large central heating radiator with thermostat control, as well as there being connectivity for your BT points. The kitchen/diner has an opening double glazed windows to the side elevation.
BEDROOMS & BATHROOM
Welcome upstairs. The landing is bright and spacious, neutrally presented and enjoying plenty of natural bright light through the double glazed window on the front elevation. The feature balustrade staircase has contrasting pine handrail all complimented by slightly contrasting carpet to add depth. The landing gives access to all three bedrooms and family bathroom, having ceiling light and central heating radiator as well as providing floor space for additional storage furniture. There's also access into the loft space.
The main bedroom is a lovely space, stylishly presented with a feature wall design, and having the benefit of an abundance of fitted wardrobes. Another key feature to the room is the large bay window to the front, which enjoys a stunning view of open southern-facing farmers fields which is a delightful view to wake up to in the morning. The bedroom has fitted blinds, central heating radiator with thermostat control as well as a BT telephone point.
Bedroom number two is a lovely spacious bedroom being beautifully styled with a light and modern decor, boasting a view out to the rear garden through a large double glazed window. This bedroom provides plenty of floor space for your large bed, accompanying side tables, and the perfect wall for your free-standing wardrobes. For the youngest member of the family, then this bedroom works really well providing plenty of room for their sleeping furniture as well as a homework or gaming desk. This bedroom also has a ceiling light and central heating radiator with thermostatic control.
The third bedroom is a lovely room and is currently being used as the young master’s room with his cot bed, and leaving plenty of space for his changing furniture and his bedtime story rocking chair. This bedroom will easily accommodate a double sized bed if needed, but works really well as a large single. Beautifully styled with feature wall design, dado rail, and a double glazed window to the side elevation so you are able to catch the morning sunrise, having a large central heating radiator set underneath.
The family bathroom is simply gorgeous, being recently re-fitted to offer a traditional and opulent suite, comprising of a vanity unit with wash basin and Victorian style mixer tap, a WC with dual flush, a corner shower, having a Chatsworth 1928 feature mixer tap providing both a handheld and rain head attachments accompanied by glass shower doors. There is a separate bath with central taps. The bathroom is beautifully styled having a mix of white wall tiles and olive painted walls, and floor tiles for ease of maintenance. There’s also a contemporary wall-mounted towel rail to keep your towels nice and snug. The bathroom also has a frosted opening double glazed window to the rear elevation.
OUTSIDE SPACE
REAR GARDEN
The owners have landscaped the rear garden, which provides the most delightful and stunning outdoor entertainments and relaxation area. If you enjoy outdoor entertaining, and having your friends and guests round, this space works really well. Having a generous patio as you step out from either the dining area or the kitchen. Providing a further decking patio area and another raised decking area to the rear of the garden which is the perfect seating area, or ideal for your sun loungers. There is an outdoor log store here for your lounge log-burning fire, all tastefully complimented by flowerbeds set around. There is a gate leading to the front driveway.
USEFUL INFORMATION
We are advised this property is Freehold, please seek confirmation from your legal representative.
We are advised the council tax band D is payable to Coventry City Council.
EPC- The full EPC report can be obtained from the agent upon request.
Ginger have not checked appliances nor have we seen sight of any building regulations or planning permissions. You should take guidance from your legal representative before purchasing any property.
Room sizes and property layout are presented in good faith as a guide only. Although we have taken every step to ensure the plans are as accurate as possible, you must rely on your own measurements or those of your surveyor. Not every room is accounted for when giving the total floor space. Dimensions are generally taken at the widest points.
All information we provide is in good faith and as a general guide to the property. Subjective comments in these descriptions imply the opinion of the selling agent at the time these details were prepared. However, the opinions of a purchaser may differ. Details have been verified by the sellers.
- COUNCIL TAXA payment made to your local authority in order to pay for local services like schools, libraries, and refuse collection. The amount you pay depends on the value of the property.Read more about council Tax in our glossary page.
- Band: D
- PARKINGDetails of how and where vehicles can be parked, and any associated costs.Read more about parking in our glossary page.
- Yes
- GARDENA property has access to an outdoor space, which could be private or shared.
- Yes
- ACCESSIBILITYHow a property has been adapted to meet the needs of vulnerable or disabled individuals.Read more about accessibility in our glossary page.
- Ask agent
Conway Avenue, Coventry, West Midlands, CV4
Add your favourite places to see how long it takes you to get there.
__mins driving to your place
Your mortgage
Notes
Staying secure when looking for property
Ensure you're up to date with our latest advice on how to avoid fraud or scams when looking for property online.
Visit our security centre to find out moreDisclaimer - Property reference SHY230183. The information displayed about this property comprises a property advertisement. Rightmove.co.uk makes no warranty as to the accuracy or completeness of the advertisement or any linked or associated information, and Rightmove has no control over the content. This property advertisement does not constitute property particulars. The information is provided and maintained by Ginger, covering Solihull, Balsall Common & Coventry. Please contact the selling agent or developer directly to obtain any information which may be available under the terms of The Energy Performance of Buildings (Certificates and Inspections) (England and Wales) Regulations 2007 or the Home Report if in relation to a residential property in Scotland.
*This is the average speed from the provider with the fastest broadband package available at this postcode. The average speed displayed is based on the download speeds of at least 50% of customers at peak time (8pm to 10pm). Fibre/cable services at the postcode are subject to availability and may differ between properties within a postcode. Speeds can be affected by a range of technical and environmental factors. The speed at the property may be lower than that listed above. You can check the estimated speed and confirm availability to a property prior to purchasing on the broadband provider's website. Providers may increase charges. The information is provided and maintained by Decision Technologies Limited. **This is indicative only and based on a 2-person household with multiple devices and simultaneous usage. Broadband performance is affected by multiple factors including number of occupants and devices, simultaneous usage, router range etc. For more information speak to your broadband provider.
Map data ©OpenStreetMap contributors.




