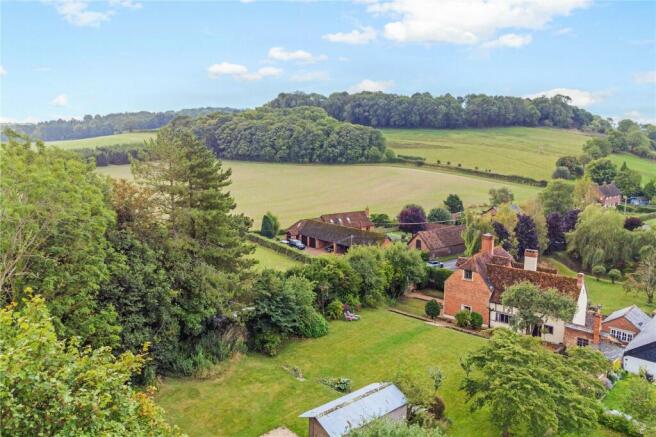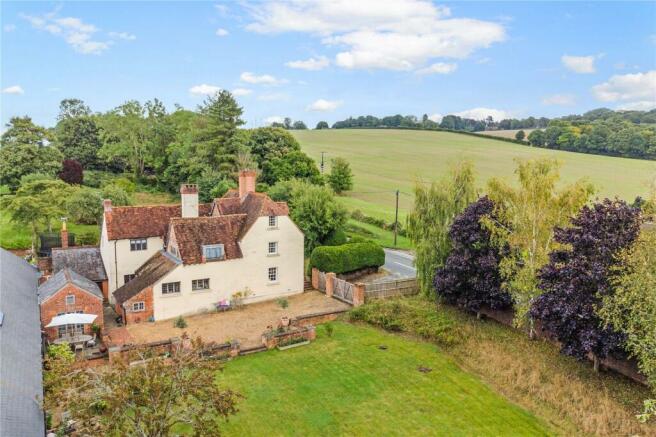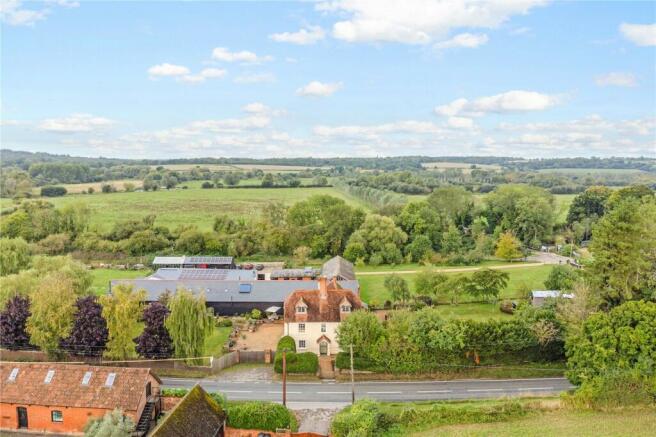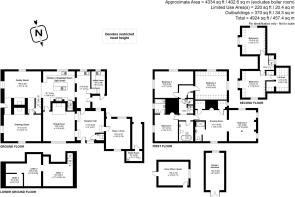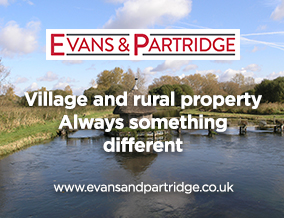
Kings Somborne, Stockbridge, Hampshire, SO20

- PROPERTY TYPE
Detached
- BEDROOMS
6
- BATHROOMS
3
- SIZE
Ask agent
- TENUREDescribes how you own a property. There are different types of tenure - freehold, leasehold, and commonhold.Read more about tenure in our glossary page.
Freehold
Key features
- SPACIOUS SIX BEDROOM PERIOD HOUSE
- LARGE MATURE GARDENS
- ACCESS ON TO TEST WAY BY FOOT / BIKE
Description
A large detached Grade II Listed former farmhouse comprising a fine timber frame original section full of beams and steeped in character which lies to the rear of the house, with a large three storey Victorian extension being added later featuring an elegant façade with sash windows, all beneath an attractive clay tile roof. The plot extends to approaching an acre with the main partly walled garden extending to the southern side of the property. There is plenty of off-road parking, a garage/workshop and separate brick under tile outbuilding behind the house, an ideal gym or home office space.
The extensive family accommodation which has the benefit of underfloor heating throughout most of the ground floor comprises a large reception hall and cloakroom, drawing room, fine formal dining room, family room (all three with fireplaces and log burners), a study/library, split level kitchen with island and adjoining utility/laundry. A door and stairs descend from the kitchen into a large cellar divided into three areas. To the first floor there is a stunning principal bedroom suite with large dressing room and en suite shower all beneath a high beamed vaulted ceiling, three further large double bedrooms (one with en suite) and a family bathroom. The second floor offers two further large double bedrooms and a loft area that could potentially be converted into a further en suite.
The property has the benefit of direct access onto the Test Way offering excellent walking and cycling throughout the Test Valley and into the town of Stockbridge itself.
The property is situated in the hamlet of Brook, just outside the village of King’s Somborne which offers everyday facilities including a Post Office/store, primary school, church and public house. The picturesque town of Stockbridge, traversed by the River Test, is just five minutes away to the north, the abbey town of Romsey is approximately seven miles to the south, and the cathedral cities of Winchester and Salisbury are both within about fifteen and twenty five minutes’ drive respectively. There are also excellent road links to London and the West Country via the M3 and A303 and also to the South Coast.
Entrance Porch
Tiled with exposed posts and inset herringbone brick panel. Paved floor. Solid oak door and steps descending into:
Large Reception Hall
High ceiling with exposed beam. Limestone tiled floor. Oak frame cast iron leaded windows to either side aspect. Exposed framework and inset brick panels to one wall. Brick steps and two opening into dining room. Pendant light point. Latch doors into split level kitchen/breakfast room and cloakroom. Brick steps descend to further door into study/library.
Cloakroom
White suite comprising wash hand basin with mixer tap and marble tiled splash back. Low level WC. Limestone tiled floor. Exposed ceiling beams. LED down lighters.
Dining Room
(Stunning reception room) Large sunken inglenook fireplace housing a rolled steel log burning stove on brick edged paved hearth with heavy exposed beam above. Oak floor boards with handmade nails. Exposed ceiling beam and joists. Exposed framework with inset herringbone brick panels. Oak frame cast iron leaded window with views over the garden. Traditional style radiator. Oak latch door within exposed framework into:
Kitchen/Breakfast Room
With adjoining Family Room. Upper Level - Kitchen by John Lewis comprising ceramic Belfast style twin bowl sink unit with mixer tap and drainers. Polished granite work surfaces. Comprehensive range of Shaker style high and low level units including deep pan drawers, shelving, vegetable baskets and glazed display cabinets with inset lighting. Central island with circular sink and mixer tap set in polished granite/oak work surface, cupboards, drawers and shelving beneath and power points. Alcove housing Britannia two oven range with grill, warming areas and six ring hob with ceramic tiled splash back and hood above. Wine fridge. Recess and plumbing for dishwasher. Oak floorboards. Leaded window overlooking main southerly facing garden. Exposed ceiling beam. LED down lighters. Latch pitch pine door and steps descending to cellars with cupboard above. Exposed framework with inset brick panels. Opening within exposed framework and step down into family room. (truncated)
Family Room
Open fireplace housing cast iron log burning stove on brick hearth. Sash windows to front side aspect. Slate tiled floor. Turning staircase rising to first floor with understairs cupboard. Opening to either side of chimney breast into drawing room. Pendant light point.
Drawing Room
Elegant dual aspect reception room with exposed framework to two walls. Sash windows to front and side aspect. Inglenook fireplace with exposed beam above housing rolled steel log burning stove on brick hearth. LED down lighters. Coir mat in front hall area with part glazed door to outside.
Study/Library
Profile ceiling with exposed purlins and rafters. Window to either side aspect. Terracotta tiled floor. Built-in shelving. Coat hooks and shelf. Part glazed door to outside. LED spot lights.
Utility Room
Profile ceiling with exposed joists. Small pane window to rear aspect. Tiled floor. Roll top work surface with space and plumbing for washing machine and dryer. Twin bowl sink unit with mixer tap and cupboard. Sheila Maid. Door to outside. Spot lights.
Cellars
Cellar One: Manifold for underfloor heating. Spot lights. Shelving. Cellar Two: Exposed ceiling beams. Meters/fuse boxes. Spot lights. Two windows/former chutes. Cellar Three: Window/former chute. Spot lights. Shelving.
FIRST FLOOR
Split Level Landing
Latch door leading to staircase rising to second floor. Part oak floor boards/part carpeted. Exposed framework. Display recess (former window). Shelved linen cupboard.
Principal Bedroom Suite
Dressing room: High vaulted ceiling with exposed beams and timbers. Oak floor boards with handmade nails. Oak frame cast iron leaded dormer window overlooking garden. Fireplace (not in use) with exposed beam over and exposed panelling, display recess to either side. His and hers walk-in wardrobes. Opening into shower room and bedroom. LARGE DOouble bedroom: High vaulted ceiling with exposed framework. Windows on south and rear aspect.
En Suite
White suite comprising pedestal wash hand basin and low level WC. Wet area with overhead/hand held shower attachments. Bottle shelving. LED down lighters. Exposed beams and framework. Oak flooring. Towel radiator.
Bedroom Two
(Large double bedroom) Sash window to front aspect with farmland views. Oak flooring. Fireplace (not in use) with quarry tiled hearth and beam over. Exposed framework. Pitch pine door into:
En Suite
White suite comprising cast iron four claw bath with mixer tap/hand held shower attachment. Pedestal wash hand basin and low level WC. Sash window to front aspect with farmland views. Down lighters. Exposed framework.
Bedroom Three
(Large double bedroom) Fireplace (not in use) with brick hearth and exposed beam over. Sash windows to front and southerly aspect with farmland views. Alcove ideal as study area. Exposed framework. Down lighters.
Bedroom Four
(Large dual aspect double bedroom) High vaulted ceiling with herringbone brick panels, exposed purlins, wind braces, rafters, collar beam and wall plates. Oak frame cast iron leaded window overlooking garden. Small pane windows to rear aspect. Down lighters.
Family Bathroom
Exposed framework and profile ceiling with two conservation lights. White suite comprising pedestal wash hand basin, mixer tap, tiled splash back and mirror fronted cabinet above. Low level WC. Four claw roll top bath with mixer tap/shower attachment and wall mounted shower with metro tiled surround and shower curtain rail. Down lighters.
SECOND FLOOR
Landing
Vaulted ceiling with exposed beams. Leaded window to rear aspect. Exposed brickwork. Latch doors to:
Bedroom Five
(Dual aspect double bedroom) Windows to front and side aspect overlooking farmland. Feature exposed brick chimney breast with built-in shelving. Vaulted ceiling with exposed purlins and wind braces. Alcove. Latch door into boarded loft area with conservation light to side aspect (this could be converted into an en suite, STPP).
Bedroom Six
(Dual aspect double bedroom) Sash window overlooking main garden. Dormer window to front aspect with farmland views. Vaulted ceiling with exposed purlins, wind braces and collar beam. Two low cupboards
OUTSIDE
Front
Access from the road down stone steps through picket gate with capped brick piers to either side. Shingle path with topiary buxus hedging to either side leads to the front entrance porch. The front garden extends to either side and is laid to lawn with yew hedging screening the southern boundary. A shingle path splits and leads to the southern and northern garden areas.
Main Southern Garden
Brick piers supporting braced and ledged gates provided access onto a substantial brick edged shingle driveway used as a summer terrace and ideal for entertaining. Kitchen garden and terrace to one side with beds. The stone terrace extends to the southern side of the outbuilding currently used as a gym/home office. Brick steps descend from the terrace onto a formal lawn, screened from the road by a bank with brick wall and a line of mainly silver birch trees. Wild area of garden beyond the lawn with potential to create an ornamental pond, surrounded by attractive walling and trees including maples and weeping willow trees surrounded by private grassed areas. Lean-to log store at rear of the house with adjoining boiler/plant room containing the oil fired boiler and pressurised hot water cylinder, expansion tanks and fuse board with window and lighting.
Home Office/Studio
Constructed of brick elevations beneath a slate roof. Door to side. Vaulted ceiling with exposed purlins and rafters. Terracotta tiled floor. Spot lights and power points. Two windows and door opening onto terrace. This is currently used as a gym but could be converted to a home office.
Northern Garden
Split level shingle terrace with brick steps and shrub/specimen tree borders rise onto a large level lawn, screened from the road by hedging and trees. Mulberry and wild cherry trees. Sunken area ideal for trampoline. Further lawn surround by mature trees and gated driveway onto a track accessing road and Test Way.
Garage/Workshop
Constructed of timber frame and clad elevations on block plinths beneath a corrugated roof. Doors to front, window to end and personnel door to side. Screened oil tank.
Services
Mains electricity. Private water and drainage.
Directions
SO20 6QR
Council Tax Band
H
Brochures
Particulars- COUNCIL TAXA payment made to your local authority in order to pay for local services like schools, libraries, and refuse collection. The amount you pay depends on the value of the property.Read more about council Tax in our glossary page.
- Band: H
- PARKINGDetails of how and where vehicles can be parked, and any associated costs.Read more about parking in our glossary page.
- Yes
- GARDENA property has access to an outdoor space, which could be private or shared.
- Yes
- ACCESSIBILITYHow a property has been adapted to meet the needs of vulnerable or disabled individuals.Read more about accessibility in our glossary page.
- Ask agent
Energy performance certificate - ask agent
Kings Somborne, Stockbridge, Hampshire, SO20
Add your favourite places to see how long it takes you to get there.
__mins driving to your place



A long established independent professional firm, highly experienced in the area specialising in the sale of village and rural properties.
Your mortgage
Notes
Staying secure when looking for property
Ensure you're up to date with our latest advice on how to avoid fraud or scams when looking for property online.
Visit our security centre to find out moreDisclaimer - Property reference STO240055. The information displayed about this property comprises a property advertisement. Rightmove.co.uk makes no warranty as to the accuracy or completeness of the advertisement or any linked or associated information, and Rightmove has no control over the content. This property advertisement does not constitute property particulars. The information is provided and maintained by Evans & Partridge, Stockbridge. Please contact the selling agent or developer directly to obtain any information which may be available under the terms of The Energy Performance of Buildings (Certificates and Inspections) (England and Wales) Regulations 2007 or the Home Report if in relation to a residential property in Scotland.
*This is the average speed from the provider with the fastest broadband package available at this postcode. The average speed displayed is based on the download speeds of at least 50% of customers at peak time (8pm to 10pm). Fibre/cable services at the postcode are subject to availability and may differ between properties within a postcode. Speeds can be affected by a range of technical and environmental factors. The speed at the property may be lower than that listed above. You can check the estimated speed and confirm availability to a property prior to purchasing on the broadband provider's website. Providers may increase charges. The information is provided and maintained by Decision Technologies Limited. **This is indicative only and based on a 2-person household with multiple devices and simultaneous usage. Broadband performance is affected by multiple factors including number of occupants and devices, simultaneous usage, router range etc. For more information speak to your broadband provider.
Map data ©OpenStreetMap contributors.
