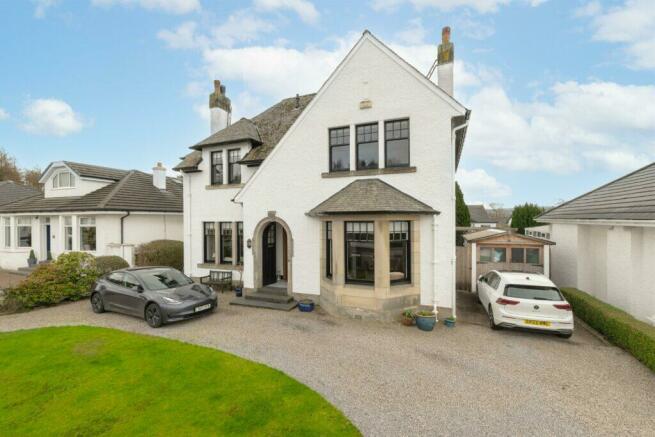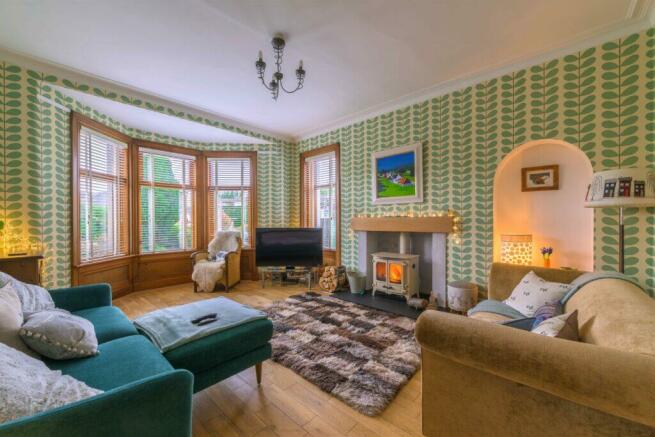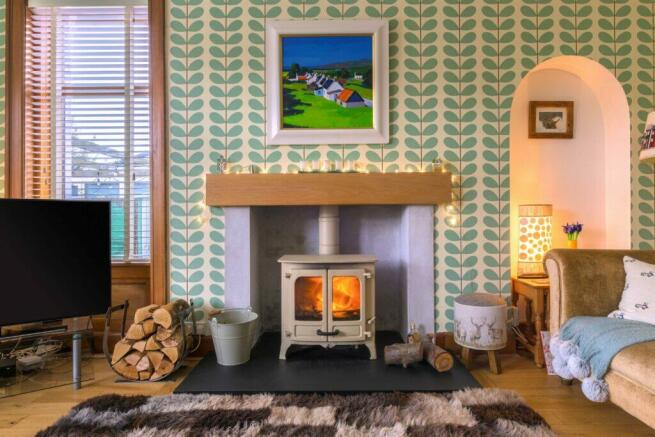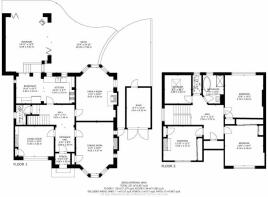Avondale Drive, Paisley

- PROPERTY TYPE
Detached
- BEDROOMS
4
- BATHROOMS
3
- SIZE
Ask agent
- TENUREDescribes how you own a property. There are different types of tenure - freehold, leasehold, and commonhold.Read more about tenure in our glossary page.
Freehold
Key features
- Traditional extended detached villa
- South facing, landscaped rear gardens
- Stylish interior with modern specification
- Living room, dining room, & family room
- Sun room with bifold doors to garden
- Fitted, dining kitchen, & cloakroom/wc
- 4 bedrooms, luxury bathroom with separate wc
- Partial d/glazing, gas central heating
Description
Description
An elegant period home set in attractive landscaped private gardens on the southern side of Avondale Drive, an established residential location next to Barshaw Park and golf club with good access to Paisley town centre, local schooling, shopping and road links to the M8 motorway.
The front gardens have a gravel driveway providing parking for several vehicles with an electric car charger, a shaped lawn and access to the enclosed rear garden. The impressive rear garden enjoys a southerly aspect with a timber boundary fence, a lawn and a large split level patio with an outdoor covered dining area on the upper level. The detached garage provides storage.
This lovely home is beautifully presented with an impressive specification and offers spacious accommodation of 2,723 sq.ft. displaying traditional charm and character. The bespoke extension is open plan from the kitchen with a corner wood burner and twin sets of bifold doors, connecting the house to the gardens. There are wood floors throughout the ground floor, timber internal doors, wood burning stove in the family room, and a gas fire in the dining room. Modern quality bathroom suites and the kitchen has timber fronted fitted furniture and worktops with space for a dining table. There is a gas fired central heating system and a mix of single glazing to front facing apartments and double glazing to rear rooms, bifold doors and the cloakroom/wc.
Entry to the house is via twin arched storm doors to a vestibule with a glazed door into the broad L-shaped reception hallway with timber panelled internal doors, a stair to the upper floor with an etched glass window on the half-landing and a modern cloakroom/wc below. The elegant family room has a bay window overlooking the rear gardens with an additional side window and a fireplace with a timber mantle and a wood burning stove. The formal dining room has a bay window to the front, twin stain leaded side windows and a fireplace with gas fire. The comfortable living room has a front aspect and a fire surround. The kitchen features quality timber fitted furniture and work surfaces, a large enamel sink, an integrated dishwasher, washing machine, a freestanding fridge freezer and space for an Aga type stove and oven. There are rear and side windows and open plan access via steps to the stunning rear extension containing the sun room with two sets of bifold doors to the gardens and a modern wood burning stove positioned in between.
The upper floor has a broad central hallway with a deep store cupboard and access to the main double bedroom with a front facing aspect and fitted wardrobes. There are two further double bedrooms, both with storage and a fourth single bedroom. The stylish modern bathroom has quality sanitary ware and tiling by Porcelanosa including a freestanding bath with chrome upstand mixer and shower handset, a corner shower area and a wash basin. The wc is housed in a separate adjacent room. The large attic provides additional storage.
EER band: E
Council Tax Band: G
Local area
The historic town of Paisley has an excellent range of shopping, sporting facilities, transport links and the impressive Paisley Abbey. Regular mainline railway services to Glasgow City centre and the Clyde coast. Connections to Glasgow International Airport and the M8 motorway. Paisley is home to the University of The West of Scotland and has established schooling in the local area. Gleniffer Braes has a variety of walks, Paisley Golf Club and stunning views toward the Campsie Hills.
Travel Directions
PA1 3TN 26 Avondale Drive, Paisley
Brochures
Brochure 1Web Details- COUNCIL TAXA payment made to your local authority in order to pay for local services like schools, libraries, and refuse collection. The amount you pay depends on the value of the property.Read more about council Tax in our glossary page.
- Band: G
- PARKINGDetails of how and where vehicles can be parked, and any associated costs.Read more about parking in our glossary page.
- Driveway
- GARDENA property has access to an outdoor space, which could be private or shared.
- Yes
- ACCESSIBILITYHow a property has been adapted to meet the needs of vulnerable or disabled individuals.Read more about accessibility in our glossary page.
- Ask agent
Energy performance certificate - ask agent
Avondale Drive, Paisley
NEAREST STATIONS
Distances are straight line measurements from the centre of the postcode- Hawkhead Station0.6 miles
- Paisley Gilmour Street Station1.0 miles
- Hillington West Station1.1 miles
About the agent
The west of Scotland property market is one of the most dynamic and diverse in the UK with a choice of sought after suburbs, vibrant city living and some of the finest rural accommodation in Europe. The market is also a rapidly changing place being virtually unrecognisable from where it was only a few years ago. If one thing is for certain it is that the coming years will see yet more change with professional estate agency advice taking on an ever more important role.
When you make the
Industry affiliations



Notes
Staying secure when looking for property
Ensure you're up to date with our latest advice on how to avoid fraud or scams when looking for property online.
Visit our security centre to find out moreDisclaimer - Property reference BW2392. The information displayed about this property comprises a property advertisement. Rightmove.co.uk makes no warranty as to the accuracy or completeness of the advertisement or any linked or associated information, and Rightmove has no control over the content. This property advertisement does not constitute property particulars. The information is provided and maintained by Corum, Bridge Of Weir. Please contact the selling agent or developer directly to obtain any information which may be available under the terms of The Energy Performance of Buildings (Certificates and Inspections) (England and Wales) Regulations 2007 or the Home Report if in relation to a residential property in Scotland.
*This is the average speed from the provider with the fastest broadband package available at this postcode. The average speed displayed is based on the download speeds of at least 50% of customers at peak time (8pm to 10pm). Fibre/cable services at the postcode are subject to availability and may differ between properties within a postcode. Speeds can be affected by a range of technical and environmental factors. The speed at the property may be lower than that listed above. You can check the estimated speed and confirm availability to a property prior to purchasing on the broadband provider's website. Providers may increase charges. The information is provided and maintained by Decision Technologies Limited. **This is indicative only and based on a 2-person household with multiple devices and simultaneous usage. Broadband performance is affected by multiple factors including number of occupants and devices, simultaneous usage, router range etc. For more information speak to your broadband provider.
Map data ©OpenStreetMap contributors.




