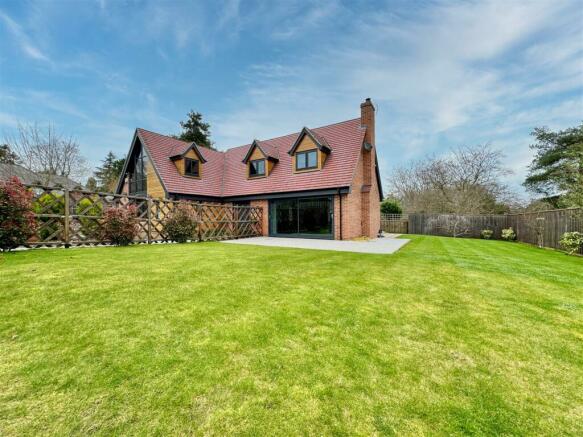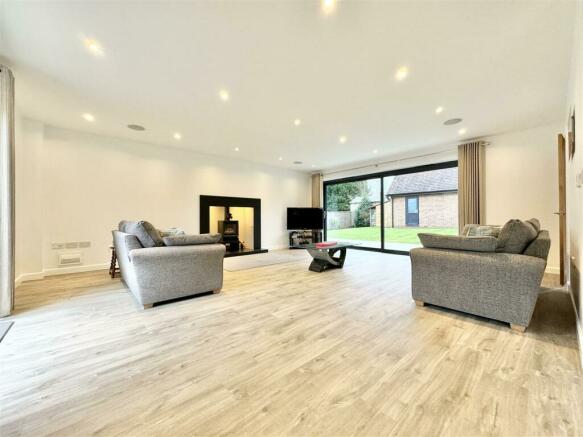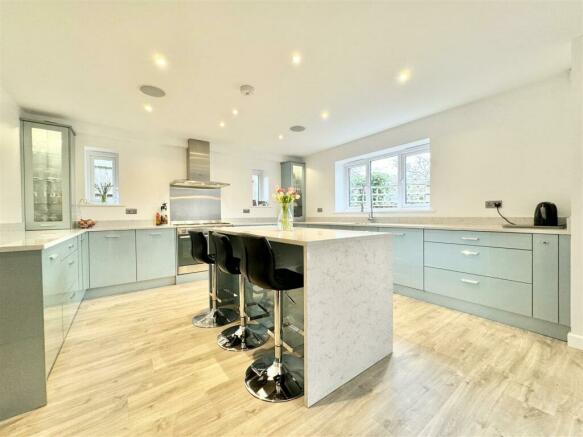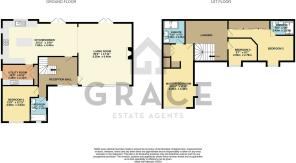
Main Road, Martlesham

- PROPERTY TYPE
Detached
- BEDROOMS
4
- BATHROOMS
3
- SIZE
2,218 sq ft
206 sq m
- TENUREDescribes how you own a property. There are different types of tenure - freehold, leasehold, and commonhold.Read more about tenure in our glossary page.
Freehold
Key features
- Outstanding Detached Family Home
- Private Plot in Martlesham
- Four Bedrooms, Two Ensuites
- Ground Floor Bathroom & Bedroom
- Open Plan Kitchen/Diner/Lounge
- First Floor Air Conditioning
- Detached Double Garage
- Utility Room & cctv system
- Galleried Landing
- High Specification Throughout
Description
The Property - A rare opportunity to acquire this bespoke detached four bedroom home benefitting from a generous wrap-around garden, detached double garage and ample off-road parking.
Little Fynn comprises four bedrooms, ground floor bedroom and family bathroom, spacious open plan lounge leading through to the dining area and modern fitted kitchen and separate utility room. The glass balustrade staircase opens to an impressive reception landing area leading to three bedrooms, two with ensuite bathrooms.
Situated in a private location with restricted public access, Little Fynn is a unique and modern home we would highly recommend viewing.
Agents Notes - The central heating is all on a zonal system.
Cat 5 data outlets throughout.
Satellite and Terrestrial TV cabling.
CCTV security system.
Air conditioning to upstairs.
Location - Little Fynn is nestled in a private location off Martlesham's highly desirable Main Road.
Situated in the sought-after village of Martlesham, approximately two miles south-west of Woodbridge and five miles north-east of Ipswich. The village benefits from a Church, Post Office/shop, Fish & Chip shop, Primary School and the popular Red Lion public house.
Martlesham Retail Park can be found just a short drive away where you can find Tesco Superstore, M&S Food Hall, Next and many more retail outlets, as well as Martlesham Leisure & Fitness Club. Local high schools, in both the state and private sector, can be found nearby in Kesgrave and Woodbridge.
The market town of Woodbridge is within easy reach where you can find an abundance of restaurants, bars coffee houses and independent boutiques trading alongside the national retailers. There is a railway station with a link to Ipswich, which in turn has a direct link to London Liverpool Street. For the sailing enthusiast, Woodbridge lies along the River Deben and for the commuter, the A12/A14 are easily accessible.
Ground Floor -
Entrance Hall - 3.95 x 2.89 (12'11" x 9'5") - Composite front door leading to the spacious entrance hall. With glass balustrade staircase and luxury vinyl flooring with cupboard under stairs and doors leading to:
Living Room - 5.47 x 6.25 (17'11" x 20'6") - A bright and modern open plan lounge with underfloor heating, integrated sound system, floor to ceiling glass sliding doors opening out onto the resin patio, French doors to rear, LED spotlights, wood burner and luxury vinyl flooring.
Kitchen/Diner - 8.33 x 4.43 (27'3" x 14'6") - Immaculately presented fitted kitchen comprising a range of wall and base units, Quartz roll top work surfaces and Quartz centre island with breakfast bar. Range Cooker with stainless steel splashback and extractor cooker hood, integrated worktop sink with drainer and Chrome mixer tap and integrated dishwasher. LED spotlights, integrated sound system, zonal heating and USB points to island.
Utility Room - 3.64 x 2.12 (11'11" x 6'11") - Door from the kitchen into side utility with a range of base units, space of washing machine, integrated fridge freezer with wine rack to side, inset stainless steel sink, luxury vinyl flooring and pantry cupboard. Door to rear.
Bedroom Four/Office - 3.65 x 3.64 (11'11" x 11'11") - Versatile double room with window overlooking the front aspect and oak door.
Family Bathroom - 1.68 x 2.46 (5'6" x 8'0") - Ground floor family bathroom comprising tile enclosed bath with half tile surround, wall mounted centre mixing tap with shower attachment, granite top combination vanity unit with countertop wash hand basin and mixer tap and low level WC. Featuring mood lighting, LED spotlights and luxury vinyl flooring, dual aspect to front and side.
First Floor -
Galleried Landing - 4.04 x 4.28 (13'3" x 14'0") - Spacious galleried landing with glass balustrade and oak staircase, LED spotlights, sun pipe and vertical radiator. Doors leading to:
Master Suite - 3.32 x 6.39 (10'10" x 20'11" ) - Contemporary bedroom suite featuring vaulted ceiling with floor to ceiling gable end window. A wall separates the dressing area and ensuite from the bedroom space and comprises built-in wardrobes, vanity area, vertical radiator and door leading to ensuite.
Ensuite - 2.25 x 2.38 (7'4" x 7'9") - Modern and elegant master ensuite comprising walk in shower with matt black Shower Tower Panel (thermostatic) providing rainfall shower head, shower handset and body jets, vanity unit with inset ceramic basin and chrome mixer tap, low level WC, partially tiled and luxury vinyl flooring.
Bedroom Two - 3.67 x 3.57 (12'0" x 11'8") - Further bedroom suite overlooking the front aspect comprising floor to ceiling fitted wardrobes along the entrance corridor and door leading to corner ensuite.
Ensuite - 2.43 x 1.44 (7'11" x 4'8") - Contemporary ensuite comprising tiled walk in shower enclosure with matt black Shower Tower Panel (thermostatic) providing rainfall shower head, shower handset and body jets, vanity unit with inset ceramic basin and chrome mixer tap, low level WC and luxury vinyl flooring.
Bedroom Three - 2.78 x 2.93 (9'1" x 9'7") - Good sized bedroom overlooking the front aspect, carpeted throughout.
Outside - The property is situated in a private off-road corner plot and boasts a wrap-around garden backing onto greenery, mainly laid-to-lawn with a resin patio and enclosed with panel fencing and landscaped beautifully. Round to the rear of the property there is a patio area off the lounge/diner which is ideal for an outdoor breakfast area. Jaktop fencing divides the the front of the property to the rear garden and is lined with mature shrubs. A path leads to the side door of the double detached garage and also the log store to the rear.
To the front of the property is a spacious driveway providing ample off-road parking for multiple vehicles and landscaped with mature shrubs and further resin footpath to the front door. The detached double garage has an electric up and over door with ample power and light connected.
Brochures
Main Road, Martlesham- COUNCIL TAXA payment made to your local authority in order to pay for local services like schools, libraries, and refuse collection. The amount you pay depends on the value of the property.Read more about council Tax in our glossary page.
- Band: E
- PARKINGDetails of how and where vehicles can be parked, and any associated costs.Read more about parking in our glossary page.
- Yes
- GARDENA property has access to an outdoor space, which could be private or shared.
- Yes
- ACCESSIBILITYHow a property has been adapted to meet the needs of vulnerable or disabled individuals.Read more about accessibility in our glossary page.
- Ask agent
Main Road, Martlesham
Add your favourite places to see how long it takes you to get there.
__mins driving to your place
The Complete Property Package
At Grace Estate Agents, we pride ourselves on offering the best possible service to anyone looking to buy or sell their home. We want to revolutionise the way properties are sold and bought in the UK, and now offer the complete package tailored to each individual client.
Your mortgage
Notes
Staying secure when looking for property
Ensure you're up to date with our latest advice on how to avoid fraud or scams when looking for property online.
Visit our security centre to find out moreDisclaimer - Property reference 32965042. The information displayed about this property comprises a property advertisement. Rightmove.co.uk makes no warranty as to the accuracy or completeness of the advertisement or any linked or associated information, and Rightmove has no control over the content. This property advertisement does not constitute property particulars. The information is provided and maintained by Grace Estate Agents, Ipswich. Please contact the selling agent or developer directly to obtain any information which may be available under the terms of The Energy Performance of Buildings (Certificates and Inspections) (England and Wales) Regulations 2007 or the Home Report if in relation to a residential property in Scotland.
*This is the average speed from the provider with the fastest broadband package available at this postcode. The average speed displayed is based on the download speeds of at least 50% of customers at peak time (8pm to 10pm). Fibre/cable services at the postcode are subject to availability and may differ between properties within a postcode. Speeds can be affected by a range of technical and environmental factors. The speed at the property may be lower than that listed above. You can check the estimated speed and confirm availability to a property prior to purchasing on the broadband provider's website. Providers may increase charges. The information is provided and maintained by Decision Technologies Limited. **This is indicative only and based on a 2-person household with multiple devices and simultaneous usage. Broadband performance is affected by multiple factors including number of occupants and devices, simultaneous usage, router range etc. For more information speak to your broadband provider.
Map data ©OpenStreetMap contributors.





