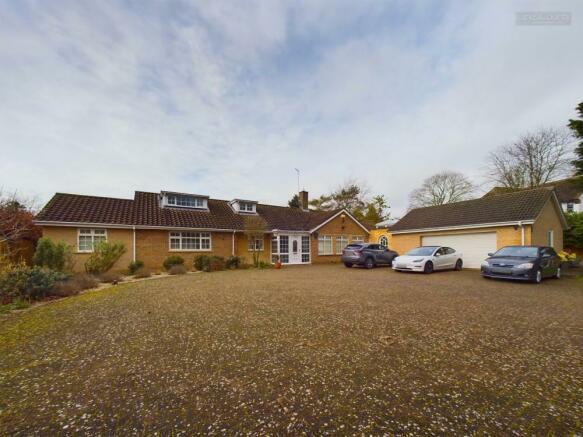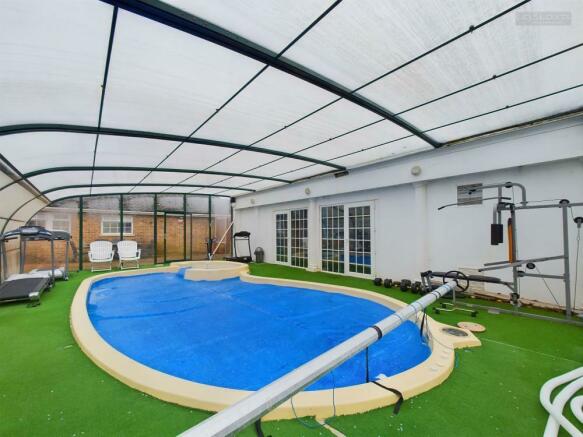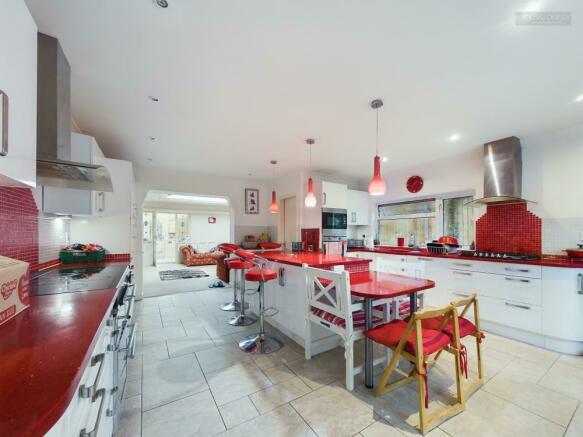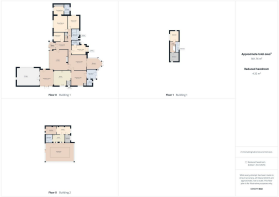
Thorpe Road, Peterborough

- PROPERTY TYPE
Detached Bungalow
- BEDROOMS
7
- BATHROOMS
5
- SIZE
Ask agent
- TENUREDescribes how you own a property. There are different types of tenure - freehold, leasehold, and commonhold.Read more about tenure in our glossary page.
Freehold
Key features
- Detached Home With Six Bedroom And Five Reception rooms
- One Bedroom Annex
- Gated Access
- Conservatory And Swimming Pool
- Desirable Location
- NO FORWARD CHAIN!
- Situated On A Large Plot
- Double Garage
- Walking Distance To Peterborough Train Station
- EPC - D, Virtual Tour Available
Description
City and County are excited to market this unique, detached family home located in arguably the most desirable location in Peterborough, situated on a large plot of land. Offering NO FORWARD CHAIN, six double bedrooms within the main residence, a double garage, and a one bedroom annex to the rear, with an outdoor swimming pool. Situated within walking distance to Peterborough train station.
Privately nestled across a sprawling 501m² lot, lies an impressive residential compound comprised of two distinct structures. The main building stands tall with two levels holding lavish living spaces, boasting six elegantly designed bedrooms, four immaculate bathrooms replete with bath and shower fixtures, a well-appointed kitchen that comes with a time-saving stove, and four living rooms each providing cosy respite courtesy of their individual fireplaces. A convenient wardrobe, a handy utility room, and a sunny conservatory are spread across the ground floor, together with most of the bedrooms and bathrooms, while two bedrooms, and a bathroom find their place on the first floor. Adding further value to this real estate offering, is a single-storey auxiliary building offering its own suite of comforts in the form of a well-equipped kitchen, a sunny conservatory with an enticing swimming pool, a gleaming bathroom with a shower, and a commodious bedroom. Additional features include a spacious room and a relaxing living room. A double garage in the main building provides ample space for vehicle parking and storage. This expansive property offers a luxurious lifestyle to its future homeowners. Please call today to organise a viewing to fully appreciate all that this home has to offer.
Entrance Porch - 1.86 x 2.48 (6'1" x 8'1") -
Entrance Hall - 5.12 x 2.41 (16'9" x 7'10") -
Lounge - 5.98 x 6.53 (19'7" x 21'5") -
Living Room Three - 4.21 x 5.07 (13'9" x 16'7") -
Kitchen - 5.46 x 4.87 (17'10" x 15'11") -
Pantry - 1.33 x 1.50 (4'4" x 4'11") -
Living Room Two - 4.99 x 4.87 (16'4" x 15'11") -
Utility Room - 2.83 x 3.13 (9'3" x 10'3") -
Wc - 1.70 x 1.87 (5'6" x 6'1") -
Living Room One - 5.93 x 4.87 (19'5" x 15'11") -
Sunroom - 4.54 x 3.65 (14'10" x 11'11") -
Hallway - 1.08 x 1.54 (3'6" x 5'0") -
Bedroom Three - 4.72 x 3.02 (15'5" x 9'10") -
En-Suite To Bedroom Three - 2.60 x 1.44 (8'6" x 4'8") -
Hallway - 1.09 x 4.05 (3'6" x 13'3") -
Bathroom - 2.58 x 3.63 (8'5" x 11'10") -
Bedroom Two - 3.80 x 4.23 (12'5" x 13'10") -
Bedroom Four - 3.33 x 3.04 (10'11" x 9'11") -
Master Bedroom - 4.71 x 5.32 (15'5" x 17'5") -
Dressing Room - 3.42 x 2.70 (11'2" x 8'10") -
En-Suite To Master Bedroom - 1.83 x 3.42 (6'0" x 11'2") -
Landing - 2.20 x 3.95 (7'2" x 12'11") -
Bedroom Five - 3.51 x 4.15 (11'6" x 13'7") -
Shower Room - 1.20 x 3.96 (3'11" x 12'11") -
Bedroom Six - 3.47 x 3.47 (11'4" x 11'4") -
Pool House: -
Swimming Pool - 10.68 x 6.87 (35'0" x 22'6") -
Pump Room - 2.00 x 3.03 (6'6" x 9'11") -
Kitchen - 4.65 x 2.73 (15'3" x 8'11") -
Shower Room - 2.28 x 2.96 (7'5" x 9'8") -
Bedroom - 5.14 x 2.98 (16'10" x 9'9") -
Living Room - 3.82 x 2.95 (12'6" x 9'8") -
Garage - 7.35 x 5.92 (24'1" x 19'5") -
Epc - D - 65/73
Tenure - Freehold -
Draft Details Awaiting Vendor Approval -
Brochures
Thorpe Road, Peterborough- COUNCIL TAXA payment made to your local authority in order to pay for local services like schools, libraries, and refuse collection. The amount you pay depends on the value of the property.Read more about council Tax in our glossary page.
- Band: F
- PARKINGDetails of how and where vehicles can be parked, and any associated costs.Read more about parking in our glossary page.
- Yes
- GARDENA property has access to an outdoor space, which could be private or shared.
- Ask agent
- ACCESSIBILITYHow a property has been adapted to meet the needs of vulnerable or disabled individuals.Read more about accessibility in our glossary page.
- Ask agent
Thorpe Road, Peterborough
Add your favourite places to see how long it takes you to get there.
__mins driving to your place

Peterborough's leading Independent Estate Agent
City & County is firmly established as one of Peterborough's leading independent Estate and Letting Agents, with prominent City Centre offices. Boasting over 40years experience in selling property locally, we have extensive knowledge in marketing a wide variety of properties throughout Peterborough and the surrounding areas. We provide a professional yet highly personable service and enjoy a proven track record in the sale and letting of properties across the region.
As a Proactive Agent we don't simply wait for the phone to ring, we have a huge database of prospective purchasers, tenants and investors who we can call immediately about your property. Simply putting the property on the internet is not enough and just leaves too much to chance. For a secure, fast sale, you need an experienced trusted agent. With City and County you get it all and more - The Logical Choice When Selling or Letting Your Home
Why Use City and County ?
- Experienced, motivated and caring staff
- Extensive database of applicants looking to buy
- Full internet coverage for your property
- Vibrant Sales boards to help your home stand out from the crowd
- Local property experts
- Customer Care Co-ordinator dedicated to looking after you
- Your Sale is progressed at Director Level, we consistently see more sales through to completion
- Modern City Centre Office showcasing your home
- Local Village Office also offering your property for sale
- Competitively priced conveyancing service
- Free financial advice and mortgage assistance
Your mortgage
Notes
Staying secure when looking for property
Ensure you're up to date with our latest advice on how to avoid fraud or scams when looking for property online.
Visit our security centre to find out moreDisclaimer - Property reference 32966326. The information displayed about this property comprises a property advertisement. Rightmove.co.uk makes no warranty as to the accuracy or completeness of the advertisement or any linked or associated information, and Rightmove has no control over the content. This property advertisement does not constitute property particulars. The information is provided and maintained by City & County (UK) Ltd, Peterborough. Please contact the selling agent or developer directly to obtain any information which may be available under the terms of The Energy Performance of Buildings (Certificates and Inspections) (England and Wales) Regulations 2007 or the Home Report if in relation to a residential property in Scotland.
*This is the average speed from the provider with the fastest broadband package available at this postcode. The average speed displayed is based on the download speeds of at least 50% of customers at peak time (8pm to 10pm). Fibre/cable services at the postcode are subject to availability and may differ between properties within a postcode. Speeds can be affected by a range of technical and environmental factors. The speed at the property may be lower than that listed above. You can check the estimated speed and confirm availability to a property prior to purchasing on the broadband provider's website. Providers may increase charges. The information is provided and maintained by Decision Technologies Limited. **This is indicative only and based on a 2-person household with multiple devices and simultaneous usage. Broadband performance is affected by multiple factors including number of occupants and devices, simultaneous usage, router range etc. For more information speak to your broadband provider.
Map data ©OpenStreetMap contributors.





