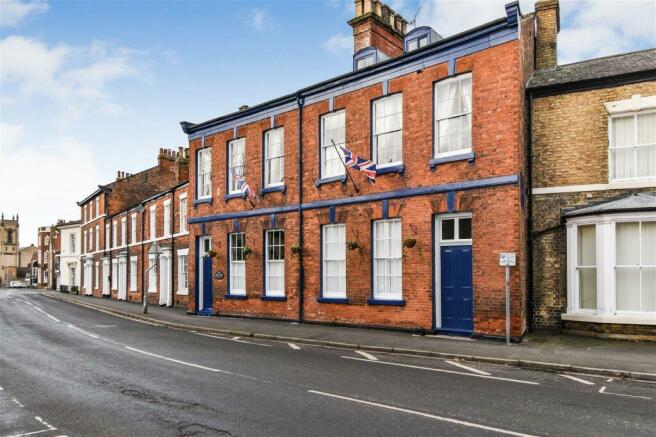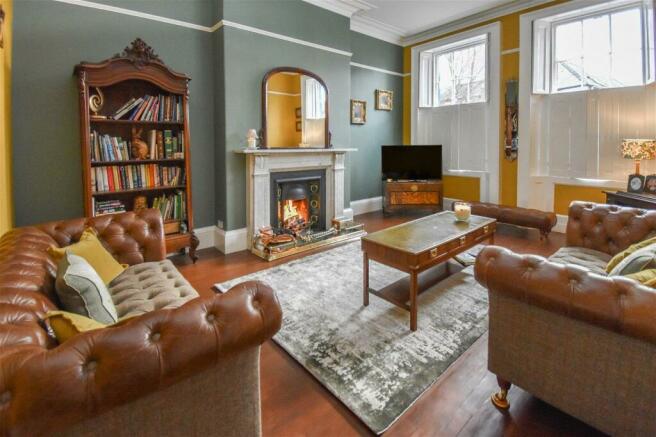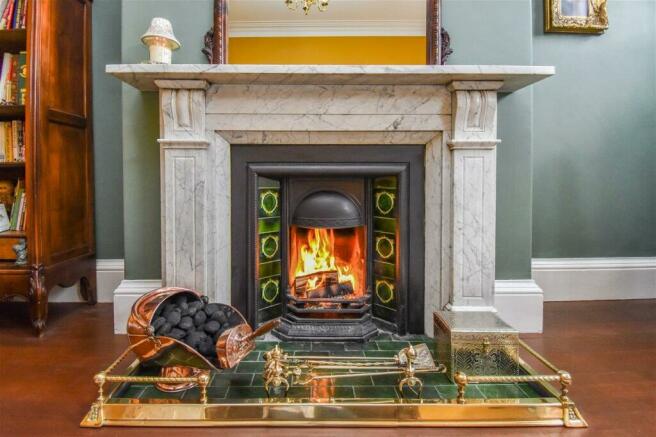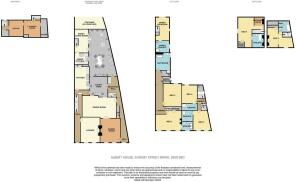
Albert House, Bigby Street, Brigg

- PROPERTY TYPE
Semi-Detached
- BEDROOMS
7
- BATHROOMS
7
- SIZE
Ask agent
- TENUREDescribes how you own a property. There are different types of tenure - freehold, leasehold, and commonhold.Read more about tenure in our glossary page.
Freehold
Key features
- STUNNING GRADE 2 LISTED
- HEART OF BRIGG LOCATION
- BED AND BREAKFAST OPPORTUNITY
- ONE BEDROOM COUCH HOUSE ATTACHED
- OFF STREET PARKING
- FURNITURE INCLUDED
- POTENTIAL TO SPLIT INTO TWO DWELLINGS
Description
Full Description - Welcome to Albert House, an exquisite Grade 2 listed property nestled in the heart of Brigg, North Lincolnshire. This captivating residence seamlessly blends historic charm with modern luxury, offering a unique opportunity as both a high-end bed and breakfast and an idyllic family home. Painstakingly restored and renovated by its current owners, Albert House is a testament to architectural beauty and timeless elegance, with many original features lovingly preserved, providing a glimpse into its rich heritage. As you step through the front door, you are greeted by the grandeur of the main living room, featuring an inviting open fire, original coving, and lofty ceilings adorned with elegant shutters. This space radiates warmth and comfort, providing the perfect setting for intimate gatherings and relaxation.
Continuing through the residence, you'll discover the expansive dining room, capable of seating over 20 guests, making it ideal for hosting lavish events such as Christmas dinners. Imagine the joy of entertaining loved ones within this charming space, filled with laughter and culinary delights.
Adjacent to the dining room lies the impressive games room, boasting an original fireplace and tall ceilings, offering versatility for various leisure activities and entertainment. Whether used for family gatherings or as a retreat for guests, this room promises endless enjoyment and relaxation.
The well-appointed kitchen, situated at the rear of the house, provides convenient access to the stunning courtyard and off-street parking, catering to the needs of residents and guests alike. This area also serves as the entrance to the Annex accommodation, offering a perfect Airbnb opportunity. Complete with a living room, kitchen, and a first-floor bedroom with an ensuite bathroom, the Annex provides a comfortable and private retreat for guests seeking a memorable stay.
Returning to the main residence, the first floor boasts the luxurious main sleeping quarters for the owners, featuring a stunning traditional principal bedroom with an ensuite bathroom. Accompanied by a guest bedroom and a family bathroom, each space is imbued with its own unique character, with the family bathroom boasting a roll-top bath and walk-in shower. Additionally, a staircase leads to the attic room, a sizable double bedroom with storage and an ensuite bathroom, providing further accommodation options.
The guest quarters, accessed via the entrance lobby at the rear of the house, offer a welcoming and stylish retreat for visitors. With four guest bedrooms, each with ensuite facilities, tastefully decorated and maintained, guests are treated to a unique and luxurious experience. From the cozy double bedroom reminiscent of country cottage living to the opulent guest bedroom evoking the ambiance of a hotel in Dubai, each room exudes its own distinctive charm. A staircase leads to the attic room, where a family suite and additional bathroom facilities await, ensuring comfort and convenience for guests.. This exceptional property not only offers luxurious living spaces but also provides a multitude of storage solutions, including a high basement/cellar meticulously maintained to meet diverse storage needs.
Nestled on Bigby Road, Albert House enjoys a prime location within walking distance of Brigg's eclectic mix of independent shops and restaurants. Whether you're seeking artisanal goods or delectable dining options, the vibrant atmosphere of the town is just a short stroll away, promising endless exploration and discovery.
The courtyard of Albert House offers a serene retreat, providing the perfect setting to unwind and relax amidst lush surroundings. Additionally, off-street parking at the rear of the property ensures convenience for residents and guests alike. With CCTV coverage encompassing all external areas, peace of mind and security are prioritized, allowing residents to enjoy the beauty and tranquility of their surroundings with complete peace of mind.
From its practical storage solutions to its prime location and tranquil outdoor spaces, Albert House embodies the perfect blend of functionality and luxury, offering a truly exceptional living experience in the heart of Brigg.
Fine Main Living Room - 4.46 x 5.82 (14'7" x 19'1") - A luxurious main living room characterized by a tall ceiling and original features, creating a stunning space for relaxation and entertainment. The presence of an open, roaring fire adds to the ambiance, making the room even more beautiful and inviting.
Games Room - 4.49 x 5.56 (14'8" x 18'2") - A fantastic games room to a charming period home. With original window shutters and a fireplace, it exudes a lovely atmosphere suitable for various activities.
Dining Room - 7.73 x 5.74 (25'4" x 18'9") - A magnificent formal dining room capable of seating over 20 people, offering an exquisite space to host special events and gatherings.
Inner Hallway - 3.40 x 2.20 (11'1" x 7'2") -
Kitchen - 3.23 x 5.34 (10'7" x 17'6") - The kitchen is currently configured as a fully equipped catering kitchen, boasting ample storage solutions and modern appliances for culinary needs.
Rear Lobby - 4.11 x 4.72 (13'5" x 15'5") - The rear lobby serves as the primary entrance for Bed and Breakfast guests, providing a warm and welcoming entry point.
Coach House Kitchen - 3.18 x 2.66 (10'5" x 8'8") - The kitchen in the annex is furnished with everything a paying guest or relative may require during their stay, ensuring utmost comfort and convenience.
Coach House Living Room - 3.15 x 5.4 (10'4" x 17'8") - The annex living room is impeccably maintained, offering a cozy and inviting space to relax and unwind, complete with picturesque views overlooking the courtyard.
Coach House Shower Room - 3.22 x 2.68 (10'6" x 8'9") - A well-proportioned shower room complements the annex perfectly, conveniently located off the bedroom for ease of access and comfort.
Coach House Bedroom 7 - 3.16 x 5.45 (10'4" x 17'10") - The double bedroom in the annex is spacious and inviting, providing the perfect setting for a restful and enjoyable night's sleep.
Basement Office - 4.04 x 4.28 (13'3" x 14'0") -
Basement Laundry Room - 3.80 x 4.55 (12'5" x 14'11") - The basement laundry room is thoughtfully designed to maximize space efficiency, keeping items organized and discreetly out of guests' view for a seamless and tidy experience.
Basement Storage Room - 1.73 x 4.28 (5'8" x 14'0") -
1st Floor Principle Bedroom - 6.02 x 4.77 (19'9" x 15'7") - The principal bedroom exudes grandeur and opulence, creating an atmosphere of luxury and extravagance.
1st Floor Bedroom 1 En-Suite - 2.57 x 2.08 (8'5" x 6'9") - The ensuite for the principal bedroom is immaculately presented, offering a luxurious and refined space for ultimate comfort and relaxation.
1st Floor Landing - 2.18 x 6.64 (7'1" x 21'9") -
1st Floor Bedroom 5 - 3.70 x 4.76 (12'1" x 15'7") - This double bedroom is situated in the owner's section of the property, making it ideal for accommodating family members in comfort and privacy.
First Floor Bedroom 2 - 4.19 x 3.82 (13'8" x 12'6") - Bedroom 2 is positioned in the guest wing of the property, accessible via its own staircase, ensuring privacy and a serene retreat for guests.
1st Floor Bedroom 2 En-Suite - 2.57 x 2.69 (8'5" x 8'9") -
1st Floor Bedroom 4 - 3.70 x 4.92 (12'1" x 16'1") - Bedroom 4 is a splendid guest suite situated in the opposite wing of the property, complete with its own bathroom for added convenience and comfort.
1Sr Floor Bedroom 4 En-Suite - 3.70 x 1.68 (12'1" x 5'6") -
1st Floor Storage Cupboard - 1.85 x 0.92 (6'0" x 3'0") -
1st Floor Boiler Cupboard - 2.01 x 1.08 (6'7" x 3'6") -
1st Floor Family Bathroom - 3.29 x 3.77 (10'9" x 12'4") - The family bathroom has been meticulously restored with its heritage in mind, featuring traditional colors that complement its historical charm. The superb finish is accentuated by a luxurious free-standing bath and shower, adding a touch of elegance to the space
2nd Floor Bedroom 6 - 3.24 x 6.99 (10'7" x 22'11") - A double bedroom situated on the second floor of the main residence offers both comfort and privacy, complete with its own ensuite bathroom for added convenience.
2nd Floor Bedroom 6 Dressing Room - 2.33 x 2.76 (7'7" x 9'0") -
2nd Floor Bedroom 6 En-Suite - 2.74 x 3.21 (8'11" x 10'6") -
2nd Floor Bedroom 3 - 6.10 x 5.62 (20'0" x 18'5") - The bedroom is situated in the guest wing, serving as a fantastic family room for the bed and breakfast, complete with its ensuite bathroom for added comfort and convenience.
2nd Floor Bedroom 3 Closet - 2.56 x 1.58 (8'4" x 5'2") -
2nd Floor Bedroom 3 En-Suite - 3.08 x 3.13 (10'1" x 10'3") -
Brochures
Albert House, Bigby Street, Brigg- COUNCIL TAXA payment made to your local authority in order to pay for local services like schools, libraries, and refuse collection. The amount you pay depends on the value of the property.Read more about council Tax in our glossary page.
- Ask agent
- PARKINGDetails of how and where vehicles can be parked, and any associated costs.Read more about parking in our glossary page.
- Yes
- GARDENA property has access to an outdoor space, which could be private or shared.
- Ask agent
- ACCESSIBILITYHow a property has been adapted to meet the needs of vulnerable or disabled individuals.Read more about accessibility in our glossary page.
- Ask agent
Energy performance certificate - ask agent
Albert House, Bigby Street, Brigg
Add your favourite places to see how long it takes you to get there.
__mins driving to your place

At Bilton's, we take pride in being more than just your average estate agent. We aim to be personal, friendly, and approachable, providing you with a one-on-one experience that truly packs a punch. We understand that buying or selling a property can be a significant milestone in your life, and we're here to guide you every step of the way.
Our innovative marketing strategies are designed to showcase your property in the best light possible. We go beyond traditional methods and utilise cutting-edge techniques to ensure maximum exposure. From professional photography and virtual tours to captivating descriptions and engaging social media campaigns, we employ high-end innovative marketing to attract the right buyers.
But our commitment doesn't stop at marketing. We are dedicated to providing a comprehensive service that goes above and beyond. Our seven-day-a-week availability ensures that we are there for you whenever you need us, even during weekends and holidays. We understand that real estate transactions can involve time-sensitive decisions, and we're always ready to assist.
Throughout the entire process, we strive to offer a high-end level of service that exceeds expectations. We'll be by your side from star to finish.
Your mortgage
Notes
Staying secure when looking for property
Ensure you're up to date with our latest advice on how to avoid fraud or scams when looking for property online.
Visit our security centre to find out moreDisclaimer - Property reference 32967446. The information displayed about this property comprises a property advertisement. Rightmove.co.uk makes no warranty as to the accuracy or completeness of the advertisement or any linked or associated information, and Rightmove has no control over the content. This property advertisement does not constitute property particulars. The information is provided and maintained by Biltons, Covering Lincolnshire. Please contact the selling agent or developer directly to obtain any information which may be available under the terms of The Energy Performance of Buildings (Certificates and Inspections) (England and Wales) Regulations 2007 or the Home Report if in relation to a residential property in Scotland.
*This is the average speed from the provider with the fastest broadband package available at this postcode. The average speed displayed is based on the download speeds of at least 50% of customers at peak time (8pm to 10pm). Fibre/cable services at the postcode are subject to availability and may differ between properties within a postcode. Speeds can be affected by a range of technical and environmental factors. The speed at the property may be lower than that listed above. You can check the estimated speed and confirm availability to a property prior to purchasing on the broadband provider's website. Providers may increase charges. The information is provided and maintained by Decision Technologies Limited. **This is indicative only and based on a 2-person household with multiple devices and simultaneous usage. Broadband performance is affected by multiple factors including number of occupants and devices, simultaneous usage, router range etc. For more information speak to your broadband provider.
Map data ©OpenStreetMap contributors.





