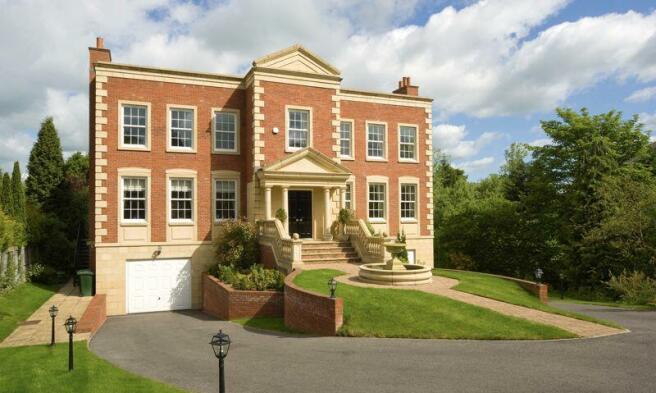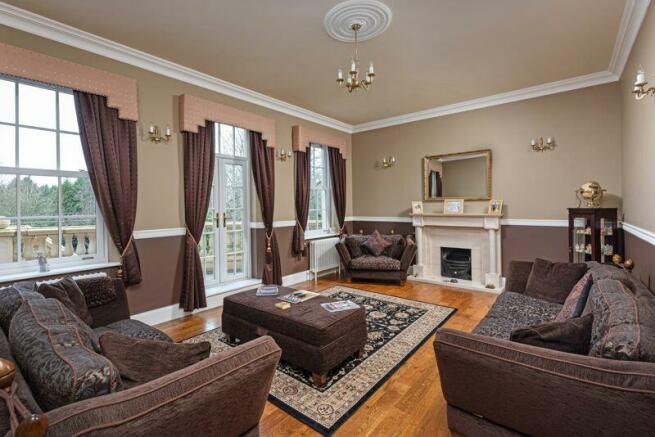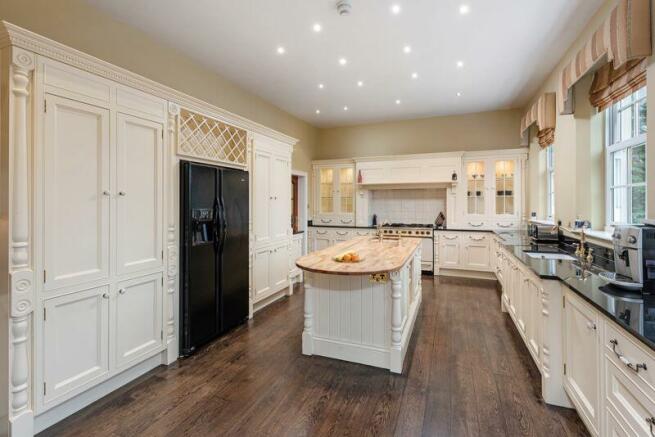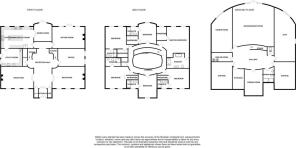Runnymede Road, Darras Hall, Ponteland, Newcastle Upon Tyne

- PROPERTY TYPE
Detached
- BEDROOMS
6
- BATHROOMS
7
- SIZE
Ask agent
- TENUREDescribes how you own a property. There are different types of tenure - freehold, leasehold, and commonhold.Read more about tenure in our glossary page.
Freehold
Key features
- Spectacular mansion in a most exclusive location
- Modern luxury fittings combined with traditional style
- Features include marble/wood flooring, oak doors & marble fireplaces
- Magnificent grounds of circa 1.2 acres
Description
Ground Floor
Upon entering this magnificent mansion, an entrance vestibule with a coat’s cupboard on one side and a cloakroom on the other, guides you into the fabulous marble floored reception hall which features a superb sweeping oak wood staircase, which leads up to the galleried first floor landing. There is also a staircase that takes you to the lower ground floor and below the stairs on the left is a large storage space.On either side of the reception hall, double part glazed oak doors give access to the formal carpeted drawing room and dining room with its gorgeous wood floor; both have imposing marble fireplaces and Victorian style radiators, and overlook the front lawns and drive. To the right of the stairs is the study while at the rear of the property, accessed by an inner hall, is the charming morning room, also with marble fireplace, and French doors to the rear raised terrace and gardens.A particular feature of this property is the absolutely stunning luxury kitchen/breakfast room with a solid dark wood floor, which overlooks the garden. There is an extensive range of Country style wall, drawer and base units, some of which are glass fronted, with black marble worktops with inset sink and Victorian style taps.The central island, with a wood work surface and second sink unit, has cupboards below and extends at one end into a breakfast bar while there is a heated towel rail at the other. Along one side is a sink with Victorian style mixer tap. The large Range sits below an extractor fan which is built into the kitchen units, and there is space for an American double fridge freezer, a built in dishwasher and ample storage space.Off the kitchen is the utility room which also features an extensive range of base units with wood work surfaces, a long Butler sink with mixer tap, plumbing for a washing machine, space for a tumble dryer and a part glazed door to the outside. Also leading off the kitchen is a family dining room, perfect for everyday use, with French doors taking you out onto the terrace.
First Floor
The grand, sweeping, solid oak wood staircase guides you to the first floor and oval galleried landing, from which you have access to all six bedrooms, with a spectacular cupola that floods the space with light. The principal bedroom suite overlooks the rear gardens with fabulous views. There is an impressive en suite bathroom, which is fully tiled with a large walk in shower, twin basins atop a vanity unit offering plenty of storage, a full width bevelled mirror, a deep whirlpool bath with mosaic tiling and two tall wall radiators with towel hangings. A second door leads to a well proportioned dressing room with wood floor, fitted with oak wood wardrobes and storage space.There are a further five double bedroom suites with carpeted and wood floors. The guest bedroom also has an en suite bathroom and dressing room, while the remaining bedrooms enjoy en suite shower rooms and walk-in wardrobes.
Lower Ground Floor
From the galleried reception hall, a sweeping staircase leads to the lower ground floor, which has a marbled floor hallway and off which is a WC with wash hand basin, a large storage space, a shower room, the plant room housing the boiler and hot water cylinder, and doors into both integral garages. To the front of the lower ground floor is the carpeted cinema room with surround sound system. At the rear, there is a games room/music room with marble tiled floor to the left of the property as well as a gymnasium to the right with a wood floor, air conditioning and a wood encased Jacuzzi/hot tub sitting on a marble tiled floor with steps to the side. Central is the bar/snooker room with a beautiful polished wood floor, an elegant mahogany wood bar and French doors taking you out onto the formal lawns.
Externally
This amazing mansion sits in its own grounds, which extend to approximately 1.2 acres, and offers a high degree of privacy and seclusion due to being bordered by mature trees and hedges. As you approach the property, you are met by impressive electric double wrought iron gates with traditional brick built pillars and curved walls on either side, complete with an intercom system. Opening inwards onto a tarmac driveway, which splits and leads to integral garages on the left and right, there are manicured lawns on either side and the property is bordered by mature trees and hedges. A paved pathway leads you around an attractive fountain to cast stone steps up to the colonnade portico and front door, with cast stone balustrades. To the rear, the grand raised half circular terrace with cast stone balustrades is paved and offers the perfect place for summer drinks and entertaining. Stone cast steps sweep down on either side to the lower ground level and the formal lawns, which undulate towards well established trees, a naturally occurring pond and the river Pont which winds through the back of the gardens, offering spectacular views from the house.
Darras Hall is on the outskirts of the delightful and historic village of Ponteland, with its medieval church and village green. The village offers a good range of local amenities, including a Waitrose and newsagents, friendly public houses and cafes, trendy wine bars and bistros, local shops and boutiques, restaurants critically acclaimed for their cuisine, a leisure centre and a variety of sports clubs. There is also a good choice of schools for all ages.Nearby, the city of Newcastle upon Tyne provides more extensive facilities, private and state schooling, a wider choice of shopping outlets and recreational amenities, as well as medical providers. There are also plenty of transport links within a few miles, including the A1 and A69, which lead to other major cities and the motorway; Newcastle Airport is only 5 minutes drive away.
Services: Mains gas, electricity, water & drainage | Tenure: Freehold | Council Tax Band: H | EPC Rating: C
Brochures
Property BrochureFull Details- COUNCIL TAXA payment made to your local authority in order to pay for local services like schools, libraries, and refuse collection. The amount you pay depends on the value of the property.Read more about council Tax in our glossary page.
- Band: H
- PARKINGDetails of how and where vehicles can be parked, and any associated costs.Read more about parking in our glossary page.
- Yes
- GARDENA property has access to an outdoor space, which could be private or shared.
- Yes
- ACCESSIBILITYHow a property has been adapted to meet the needs of vulnerable or disabled individuals.Read more about accessibility in our glossary page.
- Ask agent
Runnymede Road, Darras Hall, Ponteland, Newcastle Upon Tyne
Add your favourite places to see how long it takes you to get there.
__mins driving to your place
Your mortgage
Notes
Staying secure when looking for property
Ensure you're up to date with our latest advice on how to avoid fraud or scams when looking for property online.
Visit our security centre to find out moreDisclaimer - Property reference 12242143. The information displayed about this property comprises a property advertisement. Rightmove.co.uk makes no warranty as to the accuracy or completeness of the advertisement or any linked or associated information, and Rightmove has no control over the content. This property advertisement does not constitute property particulars. The information is provided and maintained by Sanderson Young, Gosforth. Please contact the selling agent or developer directly to obtain any information which may be available under the terms of The Energy Performance of Buildings (Certificates and Inspections) (England and Wales) Regulations 2007 or the Home Report if in relation to a residential property in Scotland.
*This is the average speed from the provider with the fastest broadband package available at this postcode. The average speed displayed is based on the download speeds of at least 50% of customers at peak time (8pm to 10pm). Fibre/cable services at the postcode are subject to availability and may differ between properties within a postcode. Speeds can be affected by a range of technical and environmental factors. The speed at the property may be lower than that listed above. You can check the estimated speed and confirm availability to a property prior to purchasing on the broadband provider's website. Providers may increase charges. The information is provided and maintained by Decision Technologies Limited. **This is indicative only and based on a 2-person household with multiple devices and simultaneous usage. Broadband performance is affected by multiple factors including number of occupants and devices, simultaneous usage, router range etc. For more information speak to your broadband provider.
Map data ©OpenStreetMap contributors.




