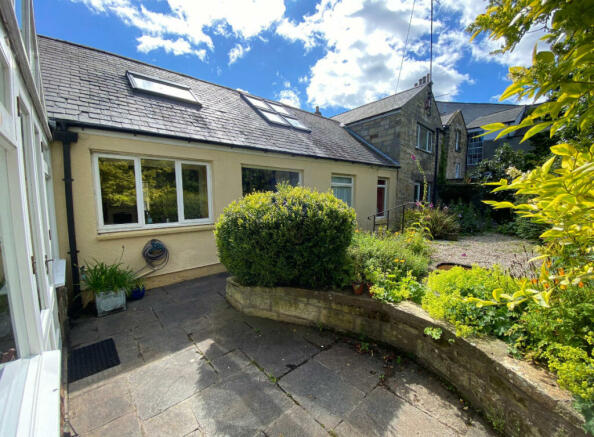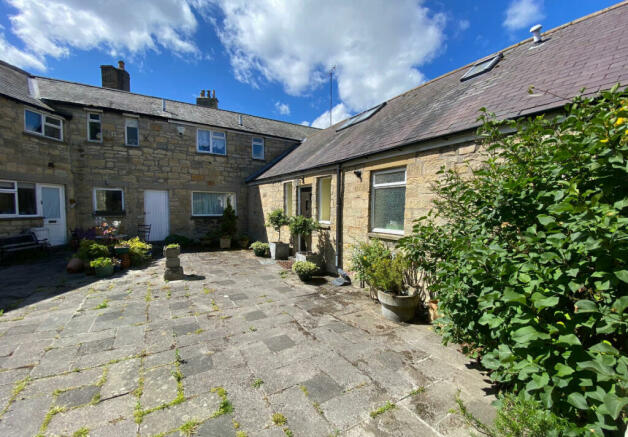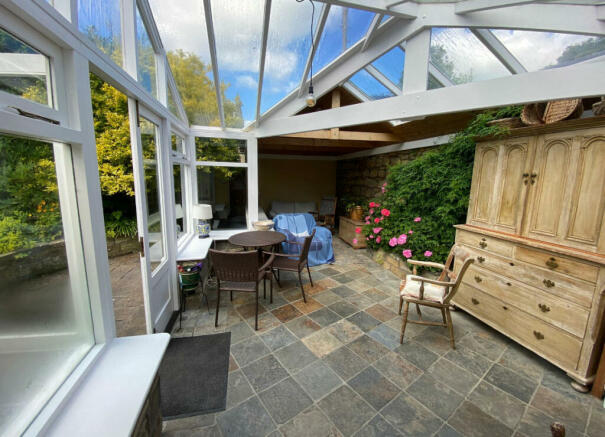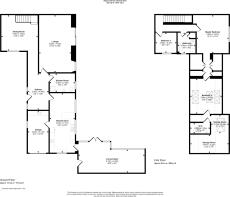St. Lawrence Court, Warkworth, Northumberland, NE65 0XD

- PROPERTY TYPE
Cottage
- BEDROOMS
3
- BATHROOMS
2
- SIZE
Ask agent
- TENUREDescribes how you own a property. There are different types of tenure - freehold, leasehold, and commonhold.Read more about tenure in our glossary page.
Freehold
Key features
- 3 receptions, 2 bedrooms & 2 Attic rooms
- Double Glazing Throughout
- Courtyard Garden
- Central Village Location
- Garage and Offstreet parking
Description
The layout of the accommodation on offer briefly comprises; entrance hallway; kitchen/ Dining room; sitting room; formal dining room; shower room; conservatory and integral garage. To the first floor, there are 3 rooms all of which have been used as bedrooms, plus a family bathroom, a shower room and a store room. Externally there is a good sized courtyard garden and a driveway parking one car.
One of the most noteworthy features of the property is the sheer amount of space on the ground floor with a huge conservatory, large lounge, good sized kitchen and separate formal dining space which under the previous owners was used as the ground floor bedroom. The property has been very well looked after and has central heating
Warkworth attracts thousands of visitors each year that come to visit this stunning village. Warkworth has its own Norman castle that occupies a prominent position high above the Coquet river along with a famous Hermitage and benefits from being under 1 km to the sea.
Warkworth Castle is a fine Norman fortress, home to the powerful Percy family, Dukes of Northumberland. The castle features prominently in Shakespeare's play 'Henry IV'. The castle may have been founded by Prince Henry of Scotland or by Henry II of England. The first written record of a castle comes from 1157. Whilst Warkworth is small, it has a bustling village centre with the 12th Century Church- St Laurence at its centre and unusually the Hermitage a chapel carved from the solid stone of a cliff face which is only accessible by boat.
Visit Northumberland describe Warkworth as " A high street framed by a 12th-century church and a magnificent castle, artisan shops, and incredible views, it's no wonder why this ancient village is a must-see.
Warkworth, is located, is just over 7 miles from Alnwick and is situated close to the fishing port of Amble and 4 miles to the main line station at Hipsburn, Alnmouth which has direct trains from London Kings cross to Edinburgh. Alnmouth and Warkworth are situated in an AONB area-an Area of Outstanding Natural Beauty and is home to some of the finest golden sandy beaches in Northumberland .
Nearby town of Amble is located just over 1.5 miles away, which has an excellent range of facilities to cater for residents and year- round tourists who visit Warkworth. There are supermarkets, butchers, bakers, cafes, pubs, a hotel, restaurants, antique shops, a Post Office and more. In addition there is Amble Links health club and swimming pool plus a boat marina.
This is an exceptional unique and rare property and an early viewing is highly recommended to appreciate the quality of accommodation on offer. Viewing by appointment only.
Check out the virtual tour available on this property
Council Tax Band: C
Tenure: Freehold
Front of Property
This superb property is set in the heart of Warkworth village centre can be accessed either by the door of St Lawrence Terrace or via the courtyard of St Lawrence Court. The property has its own parking area, garage and private courtyard garden.
Driveway
The property has a concrete hard standing and space for an SUV sized car directly in front of the garage.
Entrance Hallway
Upon entering the property from the courtyard you are confronted by a spacious double width hallway. There is a double glazed window that overlooks the front courtyard, ceiling coving and has wood effect LVT flooring throughout. Off the hallway is the kitchen/ dining room, shower room, lounge and formal dining room.
Kitchen
The kitchen/dining space has 2 large UPVC double glazed windows that face the garden and benefit from being west facing. The kitchen has an attractive fully fitted cream kitchen with contrasting granite worktop over. There is a built-in eye level double oven and microwave, electric hob, and space for dishwasher. In the kitchen there also space for an american fridge freezer and good sized kitchen table. Adjoining the kitchen is the garage which has a utility area at the rear, and the kitchen leads off to the entrance hallway at one end and conservatory at the other. The floors are finished with wood effect vinyl and there is a centrally heated radiator.
Dine-in kitchen Area
The dining area of the kitchen has space for seating 6 comfortably and from the dining table there is a large double glazed window which faces west onto the stunning garden.
Conservatory/garden room
From St Lawrence Avenue, you enter this magnificent glazed space which leads onto both the kitchen and the courtyard garden. There is a double glazed glass roof which is vaulted and the room provides plenty of space for sofa seating plus a space for breakfasting/ dining. The room benefits from the sun in the afternoon (facing south) and it overlooks the garden. The room has a stunning slate tile floor throughout and is heated by a centrally heated radiator.
Ground floor Shower Room
Off the entrance hallway is a spacious shower room which has a double glazed window that overlooks the garden. There is a traditional vanity basin, back to wall WC, a fully tiled shower enclosure with electric shower over. The floors are wood effect vinyl flooring and there is a centrally heated radiator.
Lounge
From the entrance hallway you enter this well proportioned and beautifully decorated living room featuring a gas effect fire and mantle surround. There are patio doors opening out on the garden terrace, a separate floor to ceiling glazed screen, and there is space for 2 or more large sofas. There is ceiling coving and the floors are fully carpeted throughout. There is a centrally heated radiator and various power points, a TV socket and a phone point.
Formal Dining Room
At the far end of the hallway is the formal dining room. This room previously was the downstairs bedroom but was converted for the current owner to form a formal dining area. There is a large double glazed window that faces onto the front shared courtyard with centrally heated radiator under. There are stairs in the dining room that lead up to the upstairs landing, bathroom and bedrooms. The floors are fully carpeted throughout.
Bedroom 2
Bedroom 2 is a well proportioned room with built-in storage around the double bed. There is a window that overlooks the front shared courtyard, a centrally heated radiator and the room is fully carpeted throughout.
Family Bathroom
At the top of the stairs is the main bathroom for the house which has a fitted bath with thermostatically controlled shower over and a set of built-in vanity units with basin and back to wall WC. The bedroom has a double glazed window with privacy glass and a towel warmer which runs off the central heating system. The walls and floors are fully tiled throughout.
Bedroom 1
Bedroom 1 is a beautifully finished and large bedroom which has space for bedside tables, a king sized double bed, chest of drawers etc and leads to a dressing room, attic room and a shower room. The bedroom has a double glazed window that overlooks the rear garden, has a centrally heated radiator and is fully carpeted throughout.
Dressing room
Between the attic room and the master bedroom is the dressing room with built in storage on both sides built into the eves. The room is fully carpeted throughout.
WC
The WC is located at the end of the attic room/ which adjoins the master bedroom. It has a Velux type window, a low level WC and a vanity sink with storage under.
Attic Room
The attic bedroom leads off the dressing room and master bedroom leads to a attic storage area and a shower room.There are Velux type windows on both elevations on the roof and with the relevant local authority consents a staircase could perhaps be installed to make this room accessible directly from the hallway, The has a centrally heated radiator and the room is fully carpeted throughout.
Attic 2
Along the rear hallway there is access to attic room 2 which subject to the relevant planning consents and stair access could be used as another bedroom
Garage and Off-street Parking
The single garage opens onto a small drive which has space for one large car. The garage has an electric roll-up door and is partly being used as a utility room for laundry etc and has a sink and worktop. The garage has lighting and power.
Brochures
Brochure- COUNCIL TAXA payment made to your local authority in order to pay for local services like schools, libraries, and refuse collection. The amount you pay depends on the value of the property.Read more about council Tax in our glossary page.
- Band: C
- PARKINGDetails of how and where vehicles can be parked, and any associated costs.Read more about parking in our glossary page.
- Allocated
- GARDENA property has access to an outdoor space, which could be private or shared.
- Yes
- ACCESSIBILITYHow a property has been adapted to meet the needs of vulnerable or disabled individuals.Read more about accessibility in our glossary page.
- Ask agent
St. Lawrence Court, Warkworth, Northumberland, NE65 0XD
Add your favourite places to see how long it takes you to get there.
__mins driving to your place
Your mortgage
Notes
Staying secure when looking for property
Ensure you're up to date with our latest advice on how to avoid fraud or scams when looking for property online.
Visit our security centre to find out moreDisclaimer - Property reference 444888. The information displayed about this property comprises a property advertisement. Rightmove.co.uk makes no warranty as to the accuracy or completeness of the advertisement or any linked or associated information, and Rightmove has no control over the content. This property advertisement does not constitute property particulars. The information is provided and maintained by Pattinson Estate Agents, Alnwick. Please contact the selling agent or developer directly to obtain any information which may be available under the terms of The Energy Performance of Buildings (Certificates and Inspections) (England and Wales) Regulations 2007 or the Home Report if in relation to a residential property in Scotland.
*This is the average speed from the provider with the fastest broadband package available at this postcode. The average speed displayed is based on the download speeds of at least 50% of customers at peak time (8pm to 10pm). Fibre/cable services at the postcode are subject to availability and may differ between properties within a postcode. Speeds can be affected by a range of technical and environmental factors. The speed at the property may be lower than that listed above. You can check the estimated speed and confirm availability to a property prior to purchasing on the broadband provider's website. Providers may increase charges. The information is provided and maintained by Decision Technologies Limited. **This is indicative only and based on a 2-person household with multiple devices and simultaneous usage. Broadband performance is affected by multiple factors including number of occupants and devices, simultaneous usage, router range etc. For more information speak to your broadband provider.
Map data ©OpenStreetMap contributors.





