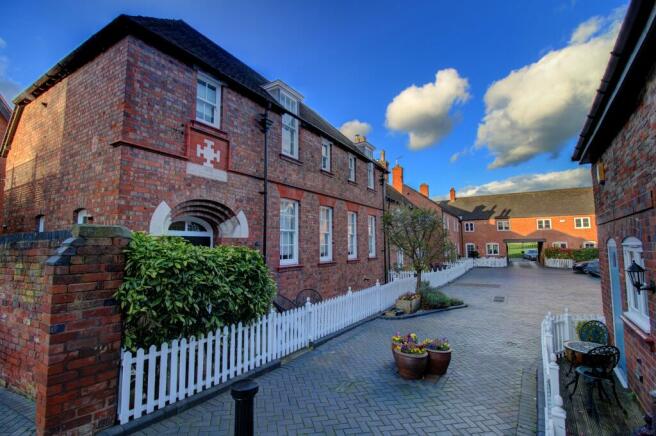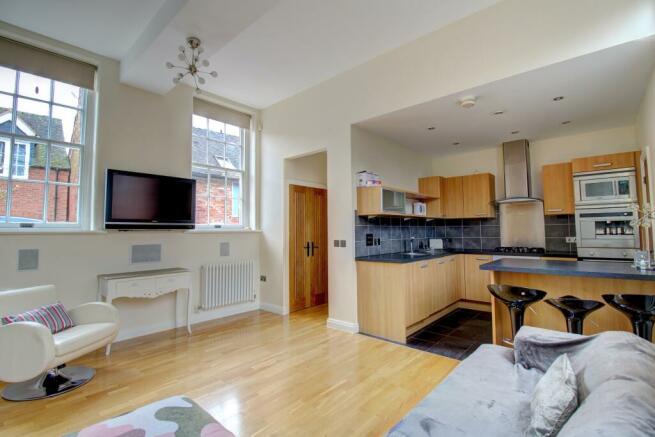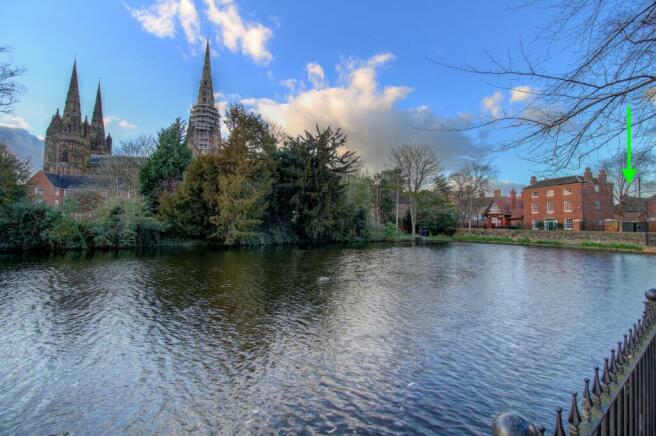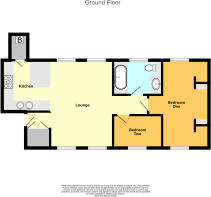The Old Stoneyard, Lichfield, WS13

- PROPERTY TYPE
Apartment
- BEDROOMS
2
- BATHROOMS
1
- SIZE
Ask agent
Key features
- NO UPWARD CHAIN
- Pedestrian Access from Dam Street (Minster Pool side)
- Vehicular Access from Cross Keys (Stowe Pool side)
- Large Open Plan Lounge with Integrated Kitchen
- Built in Entertainment System & Sash Windows
- Family Bathroom with Bath & Shower
- Double Master Bedroom
- Single Bedroom Two
- One Car Parking Space
- Private Garden to Rear
Description
THE PROPERTY
Introduction & Exterior
Located in the heart Lichfield near to the majestic Cathedral, this fabulous two bedroom apartment will prove very popular for those seeking a peaceful spot very close to the City Centre where they to find everything they need. The Old Stoneyard is a delightful collection of houses and apartments kept private by electronic gate access by foot from Dam Street and by vehicle from Cross Keys. This positions the property between both of Lichfield’s scenic pools, Minster Pool, and Stowe Pool. The property includes one parking space in front of the property and permits can be obtained for further spaces on the nearby Cross Keys car park if desired.
At the front of the building, there is a picket fence surround a gravel seating area with a stone slabbed path leading around the side of the building to a private garden. Above the entrance, guests will notice the date of 1913 engraved thus providing the age of the building, also the conversion to an apartment is far more recent. Once inside the communal entrance, the entrance door to this ground floor apartment is immediately to the right.
Apartment Interior
Once inside, viewers find a short hallway with storage cupboard to the front before opening out to a stunning open plan living area. Guests will immediately love the tall ceilings and beautiful, long sash windows that are single glazed due to the conservation area that this property is located within. We are not led to believe that the building is listed. Each window through the property is fitted with a pull down blind that is easy to manoeuvre.
The lounge is very wide and has lovely wooden flooring laid underfoot. There is a built in sound system fitted into the walls surrounding the TV and in the ceiling above the lounge. This is all supplied via an amplifier located in the cupboard by the entrance which will be included in the sale. Viewers will also note the lovely, traditional Windsor radiators. It is a central heating system, with the combi boiler being located in a cupboard from the kitchen.
The kitchen is opened from the lounge at the rear left and features a modern suite that has an array of integrated appliances that will impress viewers. These include a washing machine, dishwasher, electric oven, five-burner gas hob, microwave, and a wonderful coffee machine. There is plenty of work surface space as well as a wide breakfast bar with three stools provided making this a great place to entertain friends and family for coffee.
At the far right of the lounge the room narrows to a corridor where there are doors leading off to both bedrooms and a family bathroom. The bathroom is another impressive suite that features a bathtub with shower and screen behind the door, a toilet, Windsor radiator and a wooden unit holding a delightful oval wash basin with taps sunk into the wall behind. The bathroom also has a speaker in the ceiling for the entertainment system.
Bedroom one spans the length of the apartment and therefore has a long sash window at either end making this a lovely bright room. There are two recesses either side of the bed area for wardrobe storage and, again, there is a speaker fitted to the ceiling. Bedroom two is a single bedroom at the front of the property that could easily be used as a home office, if desired.
NB - ROOM SIZES ARE SHOWN AT THE BOTTOM OF THE PAGE.
TRANSPORT LINKS
As mentioned at the top, the property is located in Lichfield city centre accessed by Cross Keys by road. Lichfield is a superb place to live for commuters to places such as Birmingham, Sutton Coldfield, Walsall, Derby, Burton-on-Trent, and Stafford as it is surrounded by major links such as the M6 Toll, A5, A38 and A51.
By exiting the property onto Dam Street, which is pedestrianised, the owners will be a minute or two’s walk from Lichfield’s Market Square in the centre. A decent walk of this home, around 10 minutes, is Lichfield City train station which is part of the Cross City Line for Birmingham New Street, Sutton Coldfield, Redditch, and Birmingham University.
Perfect for longer distance commuters, the property is located a short drive or 25 minute walk from Lichfield Trent Valley railway station. There are split level platforms as the station is part of both the West Coast Mainline and Cross City Line. This means there is access to major UK destinations such as London, Birmingham, Liverpool & Manchester to name a few, as well as destinations in the midlands including Sutton Coldfield, Atherstone, Nuneaton, Rugby, and Redditch.
Near to Lichfield City train station on the opposite side of the main shopping area is the main Bus Station where services to much of the Midlands and Staffordshire are available – such as Birmingham, Walsall, Sutton Coldfield, and Burton upon Trent to name a few.
SCHOOLS & AMENITIES
Lichfield is a beautiful and historic city, and this property is perfectly positioned to take advantage of all it has to offer. As mentioned above the property is on the periphery of the City Centre and therefore a very short walk to plenty of famous and independent stores. The city is steeped in history including the cathedral, churches, and the Birthplace of Dr Samuel Johnson, credited for compiling the English dictionary amongst other literary achievements.
Famous brand supermarkets are located all around Lichfield which the nearest ones being the Waitrose at Darwin Park, Tesco by St Michaels Church on the opposite side of the centre and the Morrisons on nearby Beacon Street. A walking beside Minster Pool leads to the most picturesque entrance to Beacon Park where there are delightful blossoming gardens. Further on into the park there is a huge play area, tennis courts and 18-hole pitch and putt golf course. At the opposite side of the property is Stowe Pool which has a perimeter path for a lovely morning stroll.
Parents will be delighted to learn that both catchment schools for this home currently hold Good (2) ratings from Ofsted (as of 16th March 2024). According to the Staffordshire Schools website, the catchment secondary school for this home is Friary School, which is 1.0 miles away, whereas the catchment primary school, Christchurch Primary, is much closer at only 0.7 miles away. Although we have researched this information, parents are advised to confirm catchment via the local authority.
Closer to home is the highly regarded Lichfield Cathedral school. This is an independent school and caters for children between the ages of 2½ and 18.
ROOM SIZES
Kitchen: 9’1 x 8’5
Lounge: 15’5 x 11’1
Bedroom One: 15’5 x 8’3 (into recesses, plus door)
Bedroom Two: 8’7 x 5’9
Family Bathroom: 8’7 x 6’1
Disclaimer
Whilst we make enquiries with the Seller to ensure the information provided is accurate, Yopa makes no representations or warranties of any kind with respect to the statements contained in the particulars which should not be relied upon as representations of fact. All representations contained in the particulars are based on details supplied by the Seller. Your Conveyancer is legally responsible for ensuring any purchase agreement fully protects your position. Please inform us if you become aware of any information being inaccurate.
Money Laundering Regulations
Should a purchaser(s) have an offer accepted on a property marketed by Yopa, they will need to undertake an identification check and asked to provide information on the source and proof of funds. This is done to meet our obligation under Anti Money Laundering Regulations (AML) and is a legal requirement. We use a specialist third party service together with an in-house compliance team to verify your information. The cost of these checks is £70 +VAT per purchase, which is paid in advance, when an offer is agreed and prior to a sales memorandum being issued. This charge is non-refundable under any circumstances.
- COUNCIL TAXA payment made to your local authority in order to pay for local services like schools, libraries, and refuse collection. The amount you pay depends on the value of the property.Read more about council Tax in our glossary page.
- Ask agent
- PARKINGDetails of how and where vehicles can be parked, and any associated costs.Read more about parking in our glossary page.
- Yes
- GARDENA property has access to an outdoor space, which could be private or shared.
- Yes
- ACCESSIBILITYHow a property has been adapted to meet the needs of vulnerable or disabled individuals.Read more about accessibility in our glossary page.
- Ask agent
Energy performance certificate - ask agent
The Old Stoneyard, Lichfield, WS13
Add your favourite places to see how long it takes you to get there.
__mins driving to your place
Your mortgage
Notes
Staying secure when looking for property
Ensure you're up to date with our latest advice on how to avoid fraud or scams when looking for property online.
Visit our security centre to find out moreDisclaimer - Property reference 384152. The information displayed about this property comprises a property advertisement. Rightmove.co.uk makes no warranty as to the accuracy or completeness of the advertisement or any linked or associated information, and Rightmove has no control over the content. This property advertisement does not constitute property particulars. The information is provided and maintained by Yopa, North West & Midlands. Please contact the selling agent or developer directly to obtain any information which may be available under the terms of The Energy Performance of Buildings (Certificates and Inspections) (England and Wales) Regulations 2007 or the Home Report if in relation to a residential property in Scotland.
*This is the average speed from the provider with the fastest broadband package available at this postcode. The average speed displayed is based on the download speeds of at least 50% of customers at peak time (8pm to 10pm). Fibre/cable services at the postcode are subject to availability and may differ between properties within a postcode. Speeds can be affected by a range of technical and environmental factors. The speed at the property may be lower than that listed above. You can check the estimated speed and confirm availability to a property prior to purchasing on the broadband provider's website. Providers may increase charges. The information is provided and maintained by Decision Technologies Limited. **This is indicative only and based on a 2-person household with multiple devices and simultaneous usage. Broadband performance is affected by multiple factors including number of occupants and devices, simultaneous usage, router range etc. For more information speak to your broadband provider.
Map data ©OpenStreetMap contributors.




