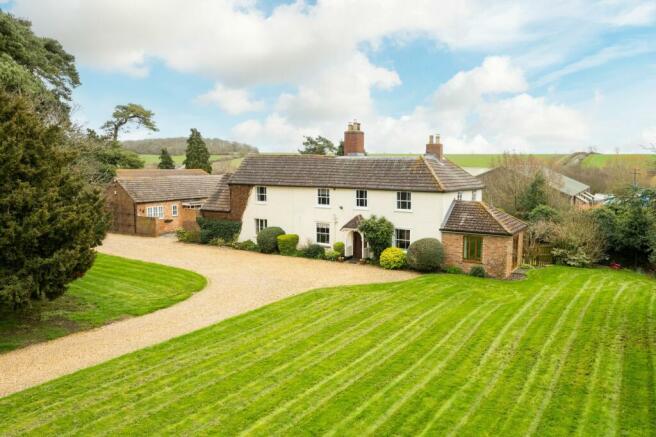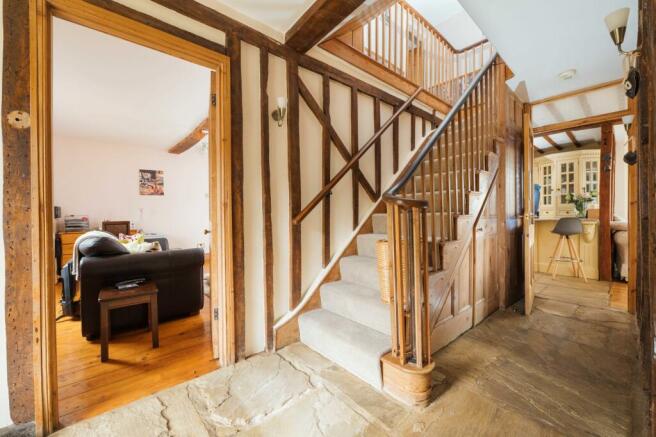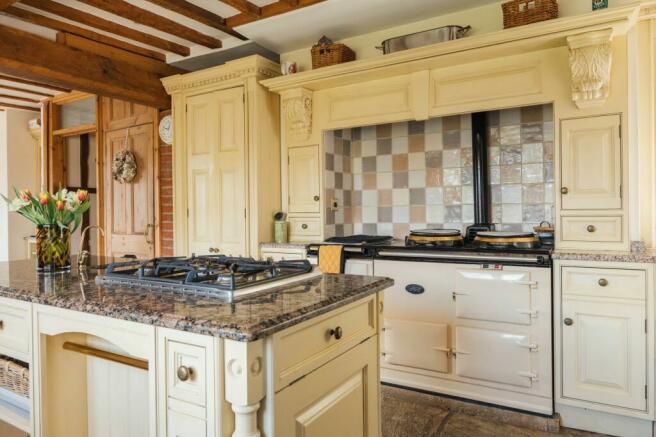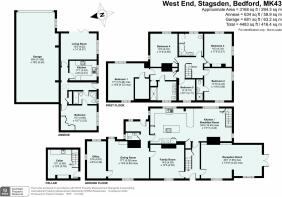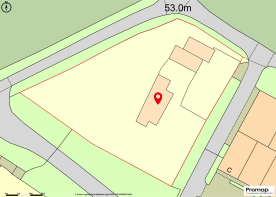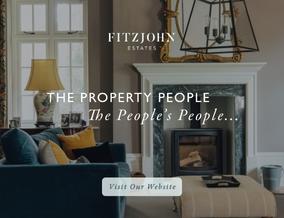
Stagsden, Bedford, MK43

- PROPERTY TYPE
Detached
- BEDROOMS
5
- BATHROOMS
3
- SIZE
3,186 sq ft
296 sq m
- TENUREDescribes how you own a property. There are different types of tenure - freehold, leasehold, and commonhold.Read more about tenure in our glossary page.
Freehold
Key features
- 5 Double Bedrooms
- 3 Bathrooms
- Storage Barn
- Heated Swimming Pool
- 0.8 Acre Plot
- 1 Bedroom Detached Annexe
Description
Ground Floor
Upon entering the property, you will notice the stone-tiled floor and exposed oak beams. The formal sitting room is located at the front of the property, and it has been extended with double patio doors leading to the garden. The room features a log-burning stove, exposed beams and is dual aspect.
The large open-plan kitchen-dining space offers views of the rear garden. There is a central island with an integrated five-ring gas-burning stove and electric oven. The kitchen also boasts a Three-door oil-fired aga and an excellent range of shaker-style floor and wall-mounted kitchen units finished with granite work surfaces. The kitchen has space for an American-style fridge-freezer and an integrated dishwasher. There is also a breakfast seating area combined with a snug with views over the rear garden. This space has a door that leads to the cellar. The cellar is plumbed for use as a utility room but has also been used as a games room. The cellar has an external door and steps leading to the rear patio.
Leading on from the kitchen there is a spacious boot room which has a WC and a rear door leading to the courtyard. The dining room has an abundance of character with exposed stone walls and offers a dual-aspect view over the front and back of the property it also benefits from a log burner. The old farm wages room has been converted into a generous study. There is also a substantial boarded loft space for extra storage if required. The final room downstairs is accessed from the dining room and the main hallway. This room features a log-burning stove and benefits from views of the front garden. This is a versatile, additional reception room suitable for a family room and many other uses.
First Floor
The stunning farmhouse-style staircase leads to a large central landing with access to four double bedrooms all of which benefit from bright and airy dual aspect, with one single bedroom.
Bedroom two is situated at the front of the house and enjoys beautiful dual-aspect views. It also features an en-suite shower room.
Bedroom four is located at the rear of the property and offers views over the Bedfordshire countryside. Bedroom three is also positioned at the rear of the property, while Bedroom five is situated at the front. The property has a spacious family bathroom equipped with contemporary sanitary ware and a shower over the bath.
The master bedroom suite enjoys great privacy and features a walk-in wardrobe as well as a large ensuite shower room that boasts a walk-in shower and double wash basins. The master bedroom is generously sized and benefits from ample natural light thanks to its dual aspect.
Annexe
The one-bedroom annexe at Firs House was converted fifteen years ago and has a under floor heating throughout. The annexe is spacious and has been used recently as an Airbnb, but was originally a permanent home for an elderly relative who thrived in her surroundings.
The well-equipped kitchen has a range of floor and wall-mounted high gloss units with integrated appliances. The sitting room has bi-folding doors with a raised deck and awning that overlook the separate rear garden dedicated to the annexe.
The large double bedroom has extensive built-in wardrobes and is supported by a four-piece bathroom with contemporary sanitary ware. The bathroom has been designed to be utilised by guests and offers access not only from the bedroom but also from the main hallway.
Gardens and Grounds
There is a substantial outbuilding that was previously the mechanics workshop when the property was part of the original farm. There is an in-and-out gravel driveway, and the front of the property is screened with large fir trees. The front and side garden is mostly laid to lawn with established trees and has welcomed football matches and children’s parties.
The rear garden of the main house is laid to lawn with a raised patio terrace. The outdoor heated pool has fencing around it and a pump house, this private space has been enjoyed over the years by all generations. The rear garden is enclosed with a brick wall and accessed by the house or through a wooden door from the old farmyard.
Location Summary
Stagsden is located 2 miles away from Bromham, which is home to various shops and the Bedford County Golf Club. If you travel 5 miles further, you will reach Bedford, which offers a wide range of shopping and leisure facilities. Olney, located 10 miles away, is known for its charming boutiques, shops, cafes, and a weekly market. The trunk road A421 is only 2.5 miles away, providing easy accessibility to junction 13 of the M1 and the A1. Additionally, both private and state schools are available in the area, including the Harpur Trust Schools in Bedford, Uppingham, Oundle, Oakham, Rugby, Stowe, and Wellingborough.
EPC Rating: E
Brochures
Brochure 1- COUNCIL TAXA payment made to your local authority in order to pay for local services like schools, libraries, and refuse collection. The amount you pay depends on the value of the property.Read more about council Tax in our glossary page.
- Band: G
- PARKINGDetails of how and where vehicles can be parked, and any associated costs.Read more about parking in our glossary page.
- Yes
- GARDENA property has access to an outdoor space, which could be private or shared.
- Rear garden,Front garden
- ACCESSIBILITYHow a property has been adapted to meet the needs of vulnerable or disabled individuals.Read more about accessibility in our glossary page.
- Ask agent
Stagsden, Bedford, MK43
NEAREST STATIONS
Distances are straight line measurements from the centre of the postcode- Kempston Hardwick Station3.5 miles
- Bedford Station4.1 miles
- Stewartby Station4.2 miles
About the agent
Here at Fitzjohn Estates, we're committed to supporting you through your house sale or purchase with everything you need - whether that's local knowledge, tailored marketing packages, negotiation skills or finding your next home. Robert Fitzjohn and Toby Hemsley are proud to introduce a brand that truly understands the premium property market from Bedfordshire to Northamptonshire, with complete continuity in service from the first appointment to the successful completion of your sale.
Notes
Staying secure when looking for property
Ensure you're up to date with our latest advice on how to avoid fraud or scams when looking for property online.
Visit our security centre to find out moreDisclaimer - Property reference 747f6b49-46f0-4919-858f-058c4bdb3ca4. The information displayed about this property comprises a property advertisement. Rightmove.co.uk makes no warranty as to the accuracy or completeness of the advertisement or any linked or associated information, and Rightmove has no control over the content. This property advertisement does not constitute property particulars. The information is provided and maintained by Fitzjohn Estates, Bedford. Please contact the selling agent or developer directly to obtain any information which may be available under the terms of The Energy Performance of Buildings (Certificates and Inspections) (England and Wales) Regulations 2007 or the Home Report if in relation to a residential property in Scotland.
*This is the average speed from the provider with the fastest broadband package available at this postcode. The average speed displayed is based on the download speeds of at least 50% of customers at peak time (8pm to 10pm). Fibre/cable services at the postcode are subject to availability and may differ between properties within a postcode. Speeds can be affected by a range of technical and environmental factors. The speed at the property may be lower than that listed above. You can check the estimated speed and confirm availability to a property prior to purchasing on the broadband provider's website. Providers may increase charges. The information is provided and maintained by Decision Technologies Limited. **This is indicative only and based on a 2-person household with multiple devices and simultaneous usage. Broadband performance is affected by multiple factors including number of occupants and devices, simultaneous usage, router range etc. For more information speak to your broadband provider.
Map data ©OpenStreetMap contributors.
