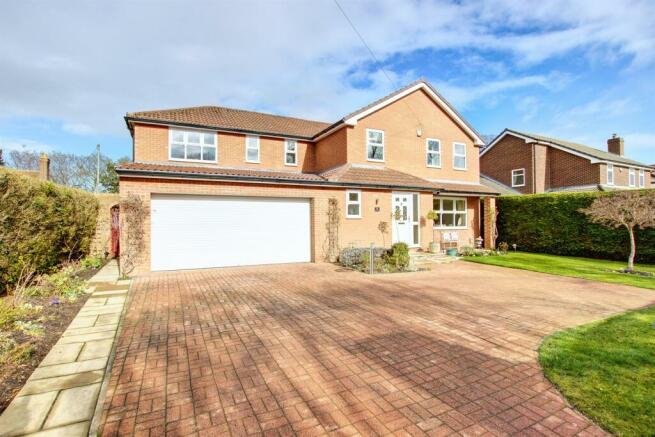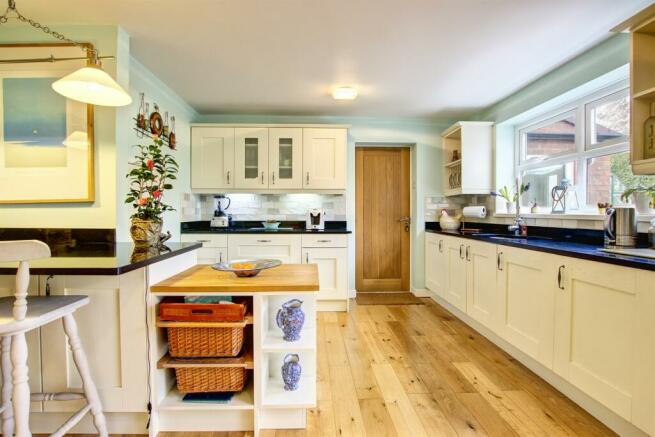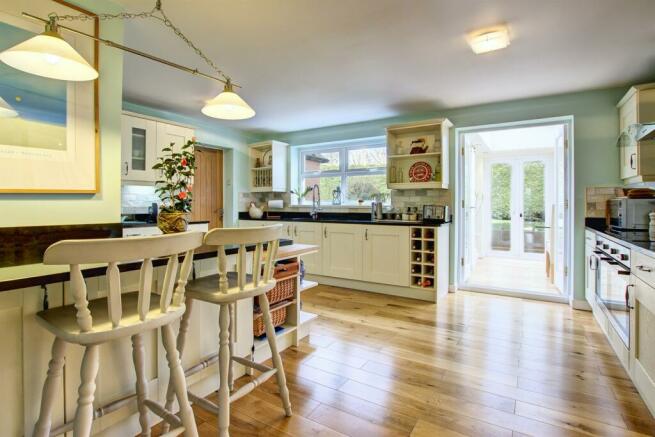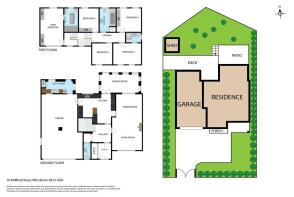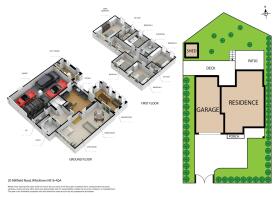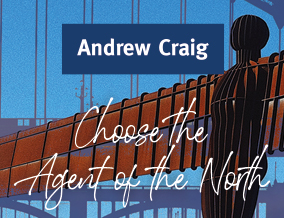
Millfield Road, Whickham

- PROPERTY TYPE
Detached
- BEDROOMS
5
- BATHROOMS
3
- SIZE
Ask agent
- TENUREDescribes how you own a property. There are different types of tenure - freehold, leasehold, and commonhold.Read more about tenure in our glossary page.
Freehold
Key features
- Substantial Detached Family Home
- Situated on one of Whickham's Most Prestigious Streets
- Orangery with Double French Door Access to Garden, the Perfect Place to Relax and Unwind
- Garage for 4 Cars with Electric Roller Doors, or Ideal Workshop Space
- Gated Driveway for Multiple Cars
- Reference: 431842
Description
Offering an interior design which exudes quality this wonderful home has been significantly refurbished and thoughtfully extended over recent years to include a FOUR car garage, an orangery and triple glazing as some of the many benefits on offer. The family friendly layout is spacious and well planned and offers the privacy of a stand alone master bedroom/bathroom suite.
An early viewing is essential to fully appreciate the quality and style of this lovely home however in brief the immaculately presented accommodation comprises of;- Entrance Portico, large Reception hallway, Guest Cloakroom, Lounge through Dining Room warmed by a log burning stove, extensively refitted Breakfasting Kitchen with a host of appliances, Utility with ample storage and Garden room styled Conservatory bringing the outdoors in. The first floor is accessed via a gallery styled feature staircase which splits at first floor level offering a private master bedroom/bathroom suite on one landing and a further four bedrooms (one with en-suite) and family bathroom/wc on the other, just perfect family layout.
Externally the property sits behind a stone walled boundary and is approached via double gates over a block paved driveway, offering multi car parking facility with automatic security lighting as well as boasting an extended garage/workshop which holds up to four cars. The well tended gardens are a mix of lawn, patio and bordered with mature shrubs and flower planting and the sunny private aspect is impossible to overlook.
Location is perfect having the beauty of the Northumberland coast and country within easy access which encourages lifestyle living and makes getting away from it all in the great outdoors an easy option!
ENTRANCE PORTICO/HALLWAY 2.44m (8'0) x 1.96m (6'5)
Accessed via a composite front door and having a large built in "Shaker" style double cloaks cupboard system with sliding doors offering the perfect hideaway/additional storage space, corner display units, classic cornice, double radiator, ceramic tiled flooring.
HALLWAY 3.83m (12'7) x 2.71m (8'11)
Lovely and spacious reception style hallway with the central feature being the gull wing gallery landing staircase, storage cupboard under, Egg & Dart cornice, ceiling rose and radiator.
GUEST CLOAKROOM
Having a low level w.c., hand wash basin, window, tiled flooring and heated towel rail.
LOUNGE/DINING ROOM 8.44m (27'8) x 4.27m (14'0)
A wonderful space which is currently being utilised as a generous lounge made homely with the addition of a Carron log burner set into a feature oak style surround and further complemented with a tiled hearth, cornice, two double radiators, patio doors permit access to the garden room conservatory.
KITCHEN/BREAKFAST ROOM 5.11m (16'9) x 4.33m (14'2)
Extensively refitted with a quality "Shaker" style of unit complemented with midnight black granite work surfaces, a host of wall and base units, integrated appliances to include twin electric ovens, ceramic hob, extractor chimney hood, dishwasher, under bench fridge, insert sink unit with mixer tap, large under stair cupboard, breakfast bar and French door access to garden room this room offers the perfect "get together" space for any family, finished with a stylish oak flooring.
UTILITY 4.42m (14'6) x 1.73m (5'8)
Fitted with a Worcester Bosch energy efficient combi boiler, excellent range of white gloss units with extensive storage, integrated fridge/freezer, plumbing for automatic washing machine. Grohe sink with mixer tap. Triple glazed dual aspect with doors leading from the garage and to the garden.
ORANGERY/DINING GARDEN ROOM 5.41m (17'9) x 2.62m (8'7)
Featuring triple glazed Atrium solar glass roof, oak flooring, radiator and double French door access to garden, the perfect place to relax and unwind.
LANDING
Spacious twin landings with triple glazed windows giving a light and airy space, Egg and Dart cornicing, large loft hatch with retractable ladder giving access to:
LOFT 8.43m (27'8) x 7.92m (26')
Great storage area, fully carpeted, three velux windows and multi power points and lighting.
MASTER SUITE BEDROOM 5.59m (18'4) x 3.14m (10'4)
Maximum privacy being the only bedroom on this landing and having dual aspects to both front and rear this space provides an extensive range of built in bedroom furniture consisting of 4 double wardrobes and dressing table, Egg & Dart cornice, radiator and access to luxury en-suite bathroom.
EN-SUITE BATHROOM 3.52m (11'7) x 1.98m (6'6)
Offering a most generous space which present the luxury of a free standing bath tub, walk in shower with mains power shower, contemporary style of vanity hand wash basin, low level w.c., complemented with tiling to walls and floor, window and heated towel rail.
FRONT EN-SUITE BEDROOM 3.96m (13') x 3.19m (10'6)
Perfect as a guest bedroom having the additional benefit of an en-suite shower room, radiator.
EN-SUITE SHOWER ROOM 1.67m (5'6) x 1.57m (5'2)
Incorporating a walk in shower enclosure housing a mains power shower, low level w.c., pedestal hand wash basin, window, ceramic tiling to walls and flooring and heated towel rail.
BEDROOM TO REAR 3.53m (11'7) x 2.92m (9'7)
With radiator, triple glazed window.
BEDROOM TO REAR 3.53m (11'7) x 3.53m (11'7)
Radiator and triple glazed window.
FRONT BEDROOM/STUDY 3.22m (10'7) x 2.88m (9'5)
Radiator and triple glazed window.
FAMILY BATHROOM/WC 3.53m (11'7) x 2.24m (7'4)
Spacious and contemporary in style comprising of a large double ended bath with mixer tap and hand held shower head, pedestal hand wash basin, low level w.c., built in cupboard, heated towel rail, tiling to walls and flooring.
PRIVATE GARDENS
Stone walling and large gates offer a private access to a large front garden which incorporates block paved drive and pathway, well tended front garden area benefits from a lawn with mature shrub and flower borders. There is a wrought iron side access gate to a rear garden which offers a paved patio sun terrace perfect for outdoor entertaining. There is a feature Arbour and a well manicured lawn which is raised and sits behind a natural screen of conifer borders offering a good level of privacy. A greenhouse, storage box and log store are all included and overall make for a fantastic outdoor space
DRIVEWAY
Gated block paved driveway with parking for up to 6 cars, perfect for visitors or a growing family. Automatic security lights.
GARAGE FOR 4 CARS 32.2m (105'8) x 5.54m (18'2)
Accessed by remote control 16ft space saving roller door. Fitted with electric car charger, heavy duty flooring and shelving. Natural light plus extensive LED lighting and multi power points. This space is also ideal for a home workshop. Internal access door to the kitchen and utility room.
The Agent Of The North
Andrew Craig is The Agent of the North and as Chartered Surveyors we can help you with all your Residential and Commercial property needs. Sales, Conveyancing, Lettings, Property Management, Surveys and Valuations. Call now on
Material Information
The information provided about this property does not constitute or form part of an offer or contract, nor may it be regarded as representations. All interested parties must verify accuracy and your solicitor must verify tenure and lease information, fixtures and fittings and, where the property has been recently constructed, extended or converted, that planning/building regulation consents are in place. All dimensions are approximate and quoted for guidance only, as are floor plans which are not to scale and their accuracy cannot be confirmed. Reference to appliances and/or services does not imply that they are necessarily in working order or fit for purpose. We offer our clients an optional conveyancing service, through panel conveyancing firms, via Move With Us and we receive on average a referral fee of one hundred and ninety four pounds, only on completion of the sale. If you do use this service, the referral fee is included within the amount that you will be quoted by our suppliers. All quotes will also provide details of referral fees payable.
EPC Rating: C
Tenure
We will provide as much information about tenure as we are able to and in the case of leasehold properties, we can in most cases provide a copy of the lease. They can be complex and buyers are advised to take legal advice upon the full terms of a lease. Where a lease is not readily available we will apply for a copy and this can take time.
Brochures
Brochure- COUNCIL TAXA payment made to your local authority in order to pay for local services like schools, libraries, and refuse collection. The amount you pay depends on the value of the property.Read more about council Tax in our glossary page.
- Band: F
- PARKINGDetails of how and where vehicles can be parked, and any associated costs.Read more about parking in our glossary page.
- Garage
- GARDENA property has access to an outdoor space, which could be private or shared.
- Yes
- ACCESSIBILITYHow a property has been adapted to meet the needs of vulnerable or disabled individuals.Read more about accessibility in our glossary page.
- Ask agent
Millfield Road, Whickham
Add your favourite places to see how long it takes you to get there.
__mins driving to your place



We are one of the largest North Eastern Estate Agencies with branches across the region. We are one of the few agencies that concentrate on e-marketing properties to a targeted audience using email, internet, social media and property portals. This is backed up by our highly motivated and professional teams of staff who are ready and able to service all of your property needs. We believe we only have one level of service - the highest possible.
As a large, regional company we are able to offer our clients a wide range of products and services including:
- Estate Agency
- Property Auctions
- Lettings and Property Management
- Conveyancing
- Mortgage Advice
- Surveys and Energy Certificates
- Commercial Agency and Management
0800 350 350
BuyersWith 12 branches we have More buyers registered with us - literally thousands. We offer all buyers a financial assessment to ensure that they are serious buyers and are not wasting your time, or theirs. We also aim to qualify all offers to ensure that the buyer has the ability to proceed to completion of your sale.
MarketingOur purpose and aim in Estate Agency is to Sell your property at the best price within your required timescale. To achieve this we believe in a pro-active approach to marketing your home. As soon as you instruct us we start moving - in order to get you moving as soon as possible. Our marketing is geared to produce response from buyers with More web visitors and More viewings.
E -MarketingEach week we send out over
100,000 emails to registered people with highly targeted messages such as new listings, lettings and auction properties, plus specials like 'Bungalows' and 'Something Special'. We achieve excellent response to these as they show properties listed with us direct to buyers' smart phones, tablets and pc's. This is much more effective than the old approach, which was more press advertising. Very few estate agents use this effective marketing tool and we are constantly evolving and improving this system.
PortalsWe upload properties for sale and to let to all major property portals and in particular, to both Rightmove and Zoopla. Most estate agents upload to one of these two but we send listings to both to maximise our marketing exposure.
Social MediaWe use social media, like facebook and twitter, to generate interest in our business and stock of properties. Research shows that merely listing new properties for sale or to let on social media is counter productive, as it switches people off. For this reason we show interesting lifestyle property topics, rather than actual property details. This drives traffic to our web sites, where people can view all of our listed properties, and arrange viewings.
AdvertisingWe provide free advertising, in the Regions prime titles, in full colour. With the rise of internet traffic, press advertising is far less useful than it once was and is no longer our main marketing tool.
Internet 24/7Our acclaimed web site www.andrewcraig.co.uk attracts many thousands of hits per month and your property will be available 24 hours a day. We use leading edge web based systems enabling buyers to print full colour details of your home themselves and buyers can register their details directly into our office systems from our web.
Mobile Web SiteOur mobile web site is configured to work on smart phones, making property details and photographs easy to view. Many estate agents have not invested in this technology. Current research shows that more and more buyers use their smart phone to view property listings and for this reason, we make sure that our photographs and details are easy to read in this format.
TechnologyOur office systems are web based, so that all staff have access to all properties and registered buyers. Applicants do not have to visit every branch for properties in different areas. We will send details of your home to buyers via email, text message and post.
Your mortgage
Notes
Staying secure when looking for property
Ensure you're up to date with our latest advice on how to avoid fraud or scams when looking for property online.
Visit our security centre to find out moreDisclaimer - Property reference 431842. The information displayed about this property comprises a property advertisement. Rightmove.co.uk makes no warranty as to the accuracy or completeness of the advertisement or any linked or associated information, and Rightmove has no control over the content. This property advertisement does not constitute property particulars. The information is provided and maintained by Andrew Craig, Low Fell. Please contact the selling agent or developer directly to obtain any information which may be available under the terms of The Energy Performance of Buildings (Certificates and Inspections) (England and Wales) Regulations 2007 or the Home Report if in relation to a residential property in Scotland.
*This is the average speed from the provider with the fastest broadband package available at this postcode. The average speed displayed is based on the download speeds of at least 50% of customers at peak time (8pm to 10pm). Fibre/cable services at the postcode are subject to availability and may differ between properties within a postcode. Speeds can be affected by a range of technical and environmental factors. The speed at the property may be lower than that listed above. You can check the estimated speed and confirm availability to a property prior to purchasing on the broadband provider's website. Providers may increase charges. The information is provided and maintained by Decision Technologies Limited. **This is indicative only and based on a 2-person household with multiple devices and simultaneous usage. Broadband performance is affected by multiple factors including number of occupants and devices, simultaneous usage, router range etc. For more information speak to your broadband provider.
Map data ©OpenStreetMap contributors.
