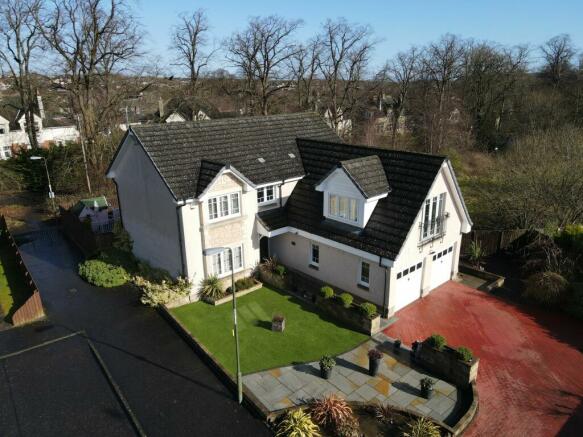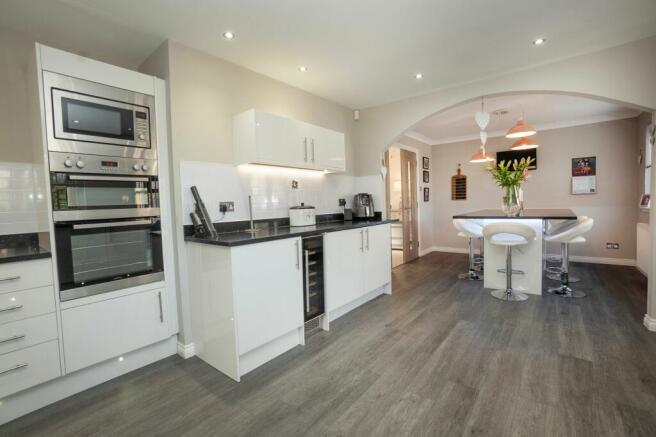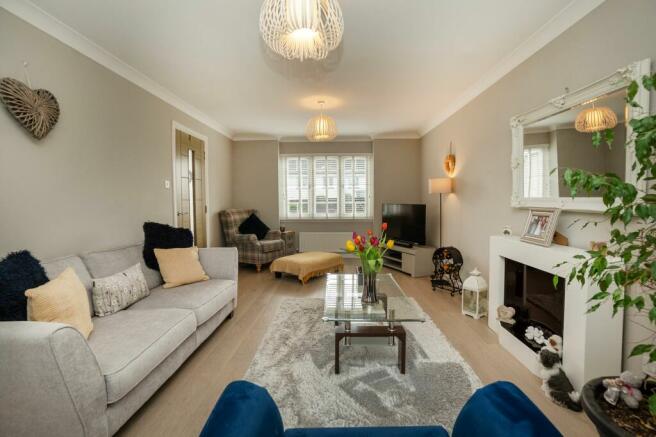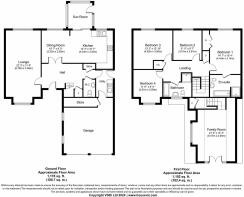
South Middleton, Uphall, EH52

- PROPERTY TYPE
Detached
- BEDROOMS
4
- BATHROOMS
3
- SIZE
1,873 sq ft
174 sq m
- TENUREDescribes how you own a property. There are different types of tenure - freehold, leasehold, and commonhold.Read more about tenure in our glossary page.
Freehold
Key features
- Beautifully Presented 4 Bed Detached Villa
- Generously Proportioned Master Bedroom & En-Suite
- Highly Regarded Residential Development
- Stylish Open Plan Modern Kitchen & Dining Space
- 2 Spacious & Modern Reception Rooms
- Stunning Decor Throughout
- Excellent Commuting Links
- Relaxing Sun Room
- Driveway And Double Garage
- Secluded Rear Garden
Description
The outdoor space of this property is just as impressive as the interior, boasting a low-maintenance partially slabbed front garden area finished off with artificial grass, ensuring easy upkeep while adding to the property's charm. Venture to the rear and discover a large fully enclosed and private slabbed garden, complete with a serene water feature and a delightful children's playhouse, promising endless hours of outdoor fun for all ages. The expansive mono blocked driveway offers additional convenience, providing ample parking for multiple vehicles. Whether you're looking for a tranquil sanctuary or a vibrant space for outdoor gatherings, this property's impressive exterior spaces cater to all your needs, offering a perfect balance of beauty and functionality. Don't miss the opportunity to make this stunning property your new home.
EPC Rating: C
Downstairs Hallway
Downstairs hallway with stairs leading to split level reception/Family room.
Lounge
6.78m x 3.55m
Spacious and modern living area with wooden flooring and modern fire place.
Dining Room
3.22m x 2.82m
Large dining area separated from kitchen by archway with large island complete with granite work top and stylish seats.
Kitchen
4.34m x 3.22m
Spacious modern kitchen with granite work tops, spot lights throughout and large variety of base and wall units in a high gloss finish.
Conservatory
Bright and spacious conservatory to the rear with door leading onto garden.
Downstairs W/C
Modern downstairs W/C .
Utility Room
Utility room with door leading out to garden and into double garage.
Reception Room
6.47m x 4.36m
Beautiful bright and spacious reception/family room located between the first and second floor with large front facing window.
Master Bedroom
4.44m x 3.14m
Spacious carpeted bedroom with built in storage and En-Suite.
En-Suite
Spacious modern En-Suite with large shower cubicle, wet wall and wooden flooring.
Bedroom Two
3.01m x 2.91m
Rear facing bedroom with double window and wooden flooring.
Bathroom
Modern spacious bright bathroom with bath and separate shower.
Bedroom Three
4.02m x 3.9m
Spacious Bedroom to the rear of the property with double window and wooden flooring.
Bedroom Four
3.01m x 2.85m
Bright front facing bedroom with wooden floor and double window.
Front Garden
Low maintenance partially slabbed front garden area finished off with artificial grass.
Rear Garden
Large fully enclosed and private slabbed garden to the rear with water feature and children's playhouse.
Brochures
Brochure 1Brochure 2- COUNCIL TAXA payment made to your local authority in order to pay for local services like schools, libraries, and refuse collection. The amount you pay depends on the value of the property.Read more about council Tax in our glossary page.
- Band: G
- PARKINGDetails of how and where vehicles can be parked, and any associated costs.Read more about parking in our glossary page.
- Yes
- GARDENA property has access to an outdoor space, which could be private or shared.
- Rear garden,Front garden
- ACCESSIBILITYHow a property has been adapted to meet the needs of vulnerable or disabled individuals.Read more about accessibility in our glossary page.
- Ask agent
Energy performance certificate - ask agent
South Middleton, Uphall, EH52
Add your favourite places to see how long it takes you to get there.
__mins driving to your place



Knightbain is a family run Estate Agents and Letting Agents covering the whole of West Lothian and Edinburgh. Our commitment to our sellers and buyers is unique and unrivalled. We are available every day, evening and weekend to provide the SERVICE that our clients VALUE upon which outstanding RESULTS are achieved.
KnightBain will provide the correct professional marketing approach for each individual property. Your KnightBain Agent will offer tactical advice on how to best market your property. We will maximise internet exposure by utilising the most popular property web-portals and are confident in achieving an acceptable Offer for the sale of your property.
Your KnightBain Estate Agent will carry out all viewings on behalf of the seller at a time convenient to both the seller and potential purchaser. This in our experience removes substantial strain and pressure from the seller
Your mortgage
Notes
Staying secure when looking for property
Ensure you're up to date with our latest advice on how to avoid fraud or scams when looking for property online.
Visit our security centre to find out moreDisclaimer - Property reference 7370e095-4b09-49f3-a3c0-4f168db087d4. The information displayed about this property comprises a property advertisement. Rightmove.co.uk makes no warranty as to the accuracy or completeness of the advertisement or any linked or associated information, and Rightmove has no control over the content. This property advertisement does not constitute property particulars. The information is provided and maintained by KnightBain Estate Agents, Broxburn. Please contact the selling agent or developer directly to obtain any information which may be available under the terms of The Energy Performance of Buildings (Certificates and Inspections) (England and Wales) Regulations 2007 or the Home Report if in relation to a residential property in Scotland.
*This is the average speed from the provider with the fastest broadband package available at this postcode. The average speed displayed is based on the download speeds of at least 50% of customers at peak time (8pm to 10pm). Fibre/cable services at the postcode are subject to availability and may differ between properties within a postcode. Speeds can be affected by a range of technical and environmental factors. The speed at the property may be lower than that listed above. You can check the estimated speed and confirm availability to a property prior to purchasing on the broadband provider's website. Providers may increase charges. The information is provided and maintained by Decision Technologies Limited. **This is indicative only and based on a 2-person household with multiple devices and simultaneous usage. Broadband performance is affected by multiple factors including number of occupants and devices, simultaneous usage, router range etc. For more information speak to your broadband provider.
Map data ©OpenStreetMap contributors.





