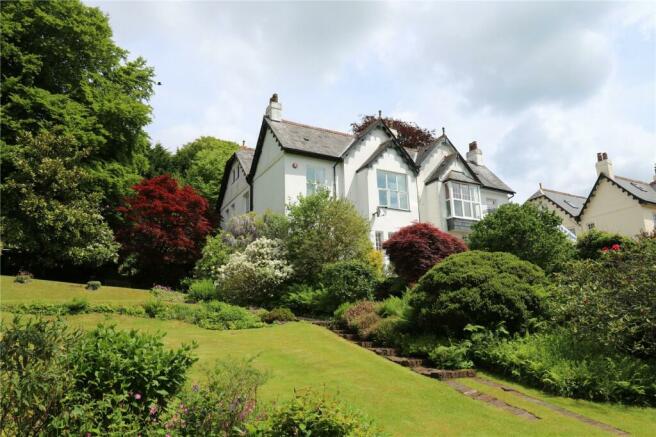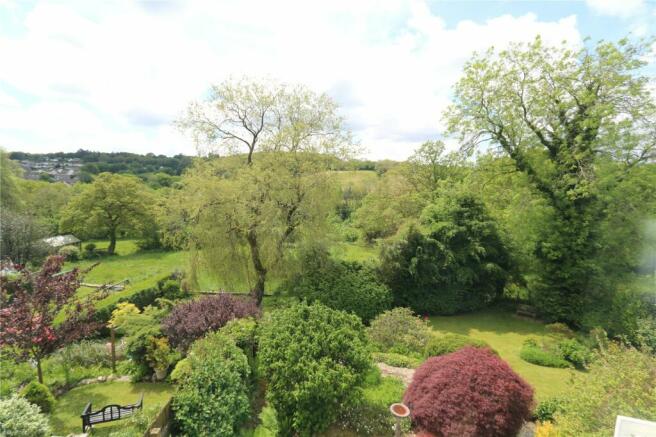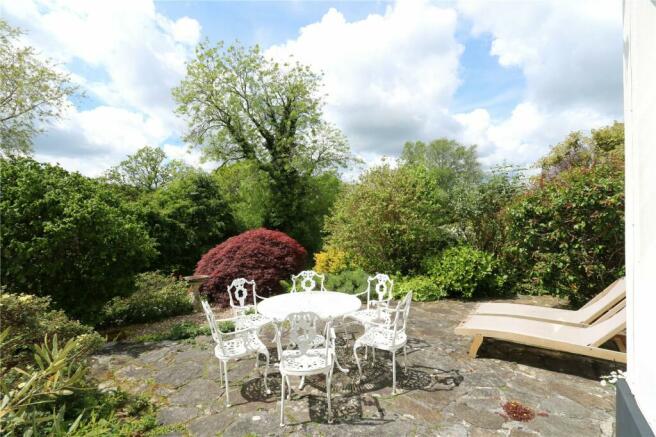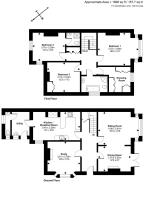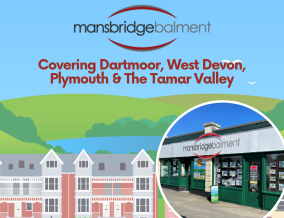
Horrabridge, Yelverton

- PROPERTY TYPE
Semi-Detached
- BEDROOMS
4
- SIZE
Ask agent
- TENUREDescribes how you own a property. There are different types of tenure - freehold, leasehold, and commonhold.Read more about tenure in our glossary page.
Freehold
Key features
- Elegant Period Residence
- Four-Bedroomed, Semi-Detached Villa
- Original Period Features Throughout
- Beautiful Established Gardens
- Peaceful, Private and Sheltered Plot
- Garage And Off-Road Parking
- Adjacent Field Available by Separate Negotiation
- Field Is 2.47 Acres with Road and River Frontage
Description
SITUATION AND DESCRIPTION
This incredibly appealing period home is nestled into a quiet and sheltered position on the edge of the village of Horrabridge, enjoying a very good degree of privacy and an attractive outlook over its own gardens towards the surrounding countryside. The house is perfectly located for active families and those who enjoy an outdoors-oriented lifestyle, being within a short distance of the village centre yet with open moorland nearby and a stop on the Tavistock to Plymouth bus route also within easy reach. Horrabridge is a beautiful village with a medieval bridge and village green, on the banks of the River Walkham. It is serviced by a selection of shops including Post Office and Stores, bakery, fish and chip shop and art gallery as well as a Church, two pubs and an Ofsted Outstanding-rated primary school. Tavistock, a thriving market town rich in history and tradition dating back to the 10th century is just 3.5 miles away to the northwest. Yelverton with its popular parade of shops, GP and Veterinary Surgeries, fuel station and post office are only 2 miles to the southeast. Open moorland at Plaster Down is 1.5 miles to the north, leading onto the full expanse of rugged Dartmoor, which offers unlimited opportunities for exploring.
This exquisite period house has retained many of its original and attractive features including beautiful traditional fireplaces, sash windows and high ceilings. The versatile accommodation, comprising four bedrooms and three reception rooms, offers a spacious comfortable home with warmth and charm in equal measure. Externally, this house is complemented by a well-established south-facing garden that wraps around the property on three sides. Finally, there is a unique opportunity to acquire additional adjacent land of 2.47 acres available by separate negotiation, ideal for amenity use and may present an option for those with equestrian interest or looking to accommodate domestic livestock.
This is an extremely elegant period house that contains many original and classic features of its time, including substantial, solid timber panelled doors, detailed architraves, ceiling mouldings, picture rails, sash windows and fireplaces. The accommodation is accessed on the ground floor into a welcoming reception hallway, with high ceilings and original tiled floor, and stairs rising to the first floor. The sitting room is an attractive, bright, and spacious room with a large sash bay window overlooking the gardens. The room is complete with ornate coving and cast-iron fireplace on a marble hearth and a timber mantel surround. Timber folding doors lead from the sitting room into the dining room, where there is a matching cast iron fireplace on a slate hearth and French doors leading out to the patio. Across the reception hall is the kitchen/breakfast room, which is equipped with an excellent range of cupboards with black granite worktops, a Neff electric oven and four-ring gas hob with extractor fan over, plus a 1.5 bowl Franke sink. There is a space beneath the counter for a dishwasher and a separate space for a fridge. Set into a tiled recess is a gas-fired Rayburn Nouvelle cast iron stove. The utility, which has a ceramic butler sink and a side door into the garden, provides spaces for the laundry appliances and leads onto a cloakroom. Finally on the ground floor is the study, which has formerly been used as a formal dining room and enjoys an attractive outlook over the property’s side gardens through a large bay window. From the hallway there is an attractive staircase with an ornate carved newel post leading and turning up to the first-floor landing , from where there are doors off to each of the bedrooms. The principal bedroom is a beautiful, bright and square room enjoying an attractive verdant outlook across the gardens and fields and finished with traditional period detailing. Across the landing is a useful linen and airing cupboard housing the gas combi boiler. The second bedroom, served by its own ensuite, is currently utilised as a guest suite and benefits from a dual aspect, thereby enjoying good views of the garden. The third bedroom is another bright and well-presented room, with two sash windows providing a view over the gardens towards surrounding countryside. The fourth bedroom is currently adapted for use as a dressing room, with several large, fitted wardrobes across three walls also incorporating low-level drawers and overhead storage. The family bathroom is beautifully finished with an extremely tasteful suite to include a freestanding oval, clawfoot bath with shower attachment, and a corner shower cubicle.
OUTSIDE
An undoubted highlight, the house is complemented externally by some wonderful, well-established gardens which wrap around the house on three sides. At the front of the property there is a small, well-kept lawn with well-stocked colourful borders. At the rear of the house is a stone paved patio, framed by a beautiful variety of flowering plants. The principal gardens feature, amongst others, wonderful acers, a pretty wisteria, a large magnolia tree, azaleas, camellia, buddleia, and weigela, as well as honeysuckle, lavender, rose bushes and various other pollinating flowers and herbs, providing year-round colour and interest. Off the road, a gated drive provides parking for two vehicles and access to the detached garage.
ACCOMMODATION
Reference made to any fixture, fittings, appliances, or any of the building services does not imply that they are in working order or have been tested by us. Purchasers should establish the suitability and working condition of these items and services themselves. The accommodation, together with approximate room sizes, is as shown in the floorplan.
AGENT’S NOTE
Directly adjacent to the house are two pasture fields amounting to 2.47 acres, which can be available to purchaser via separate negotiation. The land wraps around the house’s curtilage, to the south and west, and runs down to the river Walkham where there is access to the water itself and riparian rights The land is south-facing and slopes downwards from the roadside to become level within the lower paddock and offers tremendous opportunity for amenity use , and may present an option for those with equestrian interest or looking to create a smallholding-type lifestyle.
SERVICES
Mains, electricity, gas, water and drainage are connected.
OUTGOINGS
We understand this property is in band 'F' for Council Tax purposes.
DIRECTIONS
From our Yelverton office proceed on the A386 from the roundabout heading towards Horrabridge and Tavistock. Upon reaching the village of Horrabridge turn right into Graybridge Road, just after Manor Garage and the bus stop. Follow this road down the hill, passing the London Inn, and continue over the river bridge. Turn left into Whitchurch Road and head past the Leaping Salmon and in turn continue up the hill. The property is the last house on the left before leaving the village.
- COUNCIL TAXA payment made to your local authority in order to pay for local services like schools, libraries, and refuse collection. The amount you pay depends on the value of the property.Read more about council Tax in our glossary page.
- Band: F
- PARKINGDetails of how and where vehicles can be parked, and any associated costs.Read more about parking in our glossary page.
- Yes
- GARDENA property has access to an outdoor space, which could be private or shared.
- Yes
- ACCESSIBILITYHow a property has been adapted to meet the needs of vulnerable or disabled individuals.Read more about accessibility in our glossary page.
- Ask agent
Horrabridge, Yelverton
Add your favourite places to see how long it takes you to get there.
__mins driving to your place



Mansbridge Balment are the only estate agents with a permanently-staffed sales and rentals office in Yelverton. We specialise in the sale and letting of residential property in the North Plymouth and Yelverton areas (PL6 & PL20), including the villages of Princetown, Dousland, Walkhampton, Horrabridge, Crapstone, Buckland Monachorum, Meavy, Clearbrook and Milton Combe.
First established in 1971, our heritage is built on trust, expert local knowledge and the commitment to offering the highest level of support during your home moving journey. We are a hugely passionate and experienced team who only believe the very best will do for our clients.
We look forward to hearing from you..
Your mortgage
Notes
Staying secure when looking for property
Ensure you're up to date with our latest advice on how to avoid fraud or scams when looking for property online.
Visit our security centre to find out moreDisclaimer - Property reference MBY240094. The information displayed about this property comprises a property advertisement. Rightmove.co.uk makes no warranty as to the accuracy or completeness of the advertisement or any linked or associated information, and Rightmove has no control over the content. This property advertisement does not constitute property particulars. The information is provided and maintained by Mansbridge Balment, Yelverton. Please contact the selling agent or developer directly to obtain any information which may be available under the terms of The Energy Performance of Buildings (Certificates and Inspections) (England and Wales) Regulations 2007 or the Home Report if in relation to a residential property in Scotland.
*This is the average speed from the provider with the fastest broadband package available at this postcode. The average speed displayed is based on the download speeds of at least 50% of customers at peak time (8pm to 10pm). Fibre/cable services at the postcode are subject to availability and may differ between properties within a postcode. Speeds can be affected by a range of technical and environmental factors. The speed at the property may be lower than that listed above. You can check the estimated speed and confirm availability to a property prior to purchasing on the broadband provider's website. Providers may increase charges. The information is provided and maintained by Decision Technologies Limited. **This is indicative only and based on a 2-person household with multiple devices and simultaneous usage. Broadband performance is affected by multiple factors including number of occupants and devices, simultaneous usage, router range etc. For more information speak to your broadband provider.
Map data ©OpenStreetMap contributors.
