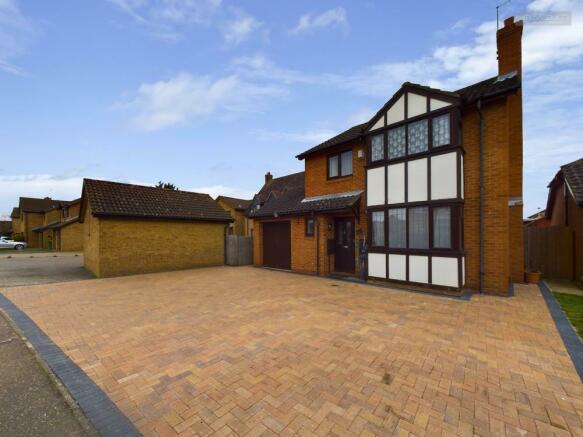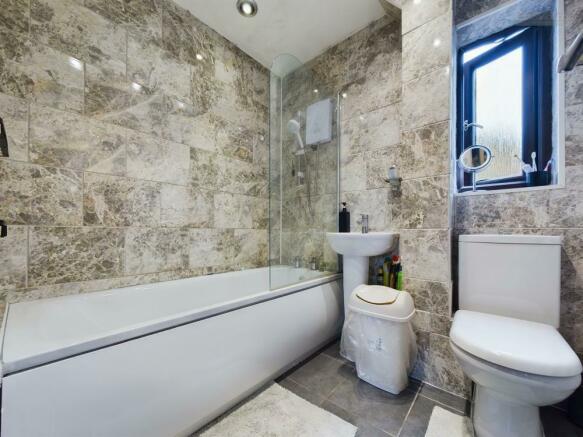
Nottingham Way, Peterborough

- PROPERTY TYPE
Detached
- BEDROOMS
4
- BATHROOMS
2
- SIZE
Ask agent
- TENUREDescribes how you own a property. There are different types of tenure - freehold, leasehold, and commonhold.Read more about tenure in our glossary page.
Freehold
Key features
- Four Bedroom Detached Property
- En-Suite To Master Bedroom
- Block Paved Driveway
- Single Garage
- Ideal Family Home
- Cul-de-Sac Location
- Local Schooling
- Local Amenities
- Local Transport Links
- EPC - D, Virtual Tour Available
Description
Briefly comprising downstairs, an entrance hall, downstairs cloakroom, bay fronted lounge, and a separate dining room with sliding doors leading to the garden. The kitchen/diner is fitted with a range of matching base and eye level units, with integrated goods that include a dishwasher, oven, and a four-ring gas hob with an extractor over. Space for large fridge/freezer. Good sized utility room with internal access to the single garage. Upstairs there are four bedrooms with the master bedroom benefitting from a fitted three-piece en-suite comprising, a WC, wash hand basin and a cubicle shower. Upstairs also benefits from a family bathroom fitted with a three-piece suite comprising, a WC, wash hand basin and a bath with a shower over. Tiled flooring, and a tiled surround. To the rear, there is an enclosed garden which is mainly laid to lawn and rear access to the garage. To the front, there is a blocked paved drive allowing off road parking for at least three cars and access into the single garage.
Please call today for a viewing and see our virtual tour attached!
Entrance Hall - 3.83 x 2.05 (12'6" x 6'8") -
Wc - 1.94 x 0.93 (6'4" x 3'0") -
Lounge - 5.94 x 3.72 (19'5" x 12'2") -
Dining Room - 3.48 x 3.05 (11'5" x 10'0") -
Kitchen/Diner - 4.64 x 2.66 (15'2" x 8'8") -
Utility Room - 3.06 x 2.61 (10'0" x 8'6") -
Landing - 2.09 x 2.19 (6'10" x 7'2") -
Master Bedroom - 3.82 x 2.85 (12'6" x 9'4") -
En-Suite To Master Bedroom - 1.40 x 2.44 (4'7" x 8'0") -
Bathroom - 1.97 x 1.85 (6'5" x 6'0") -
Bedroom Two - 2.18 x 3.09 (7'1" x 10'1") -
Bedroom Three - 3.28 x 2.73 (10'9" x 8'11") -
Bedroom Four - 2.44 x 2.42 (8'0" x 7'11") -
Garage - 6.37 x 2.68 (20'10" x 8'9") -
Epc - D - 57/80
Tenure - Freehold -
Important Legal Information - Material Information
Property construction: Standard form
Electricity supply: Mains electricity
Solar Panels: No
Other electricity sources: No
Water supply: Mains Water Supply
Sewerage: Mains
Heating: Gas Central Heating
Heating features: None
Broadband: up to 1000Mbps
Mobile coverage: EE – Great, O2 – Great, Three – Great, Vodafone – Great
Parking: Garage, Driveway
Building safety issues: No
Restrictions - Listed Building: No
Restrictions - Conservation Area: No
Restrictions - Tree Preservation Orders: No
Public right of way: No
Long-term flood risk: No
Coastal erosion risk: No
Planning permission issues: No
Accessibility and adaptations: None
Coal mining area: No
Non-coal mining area: No
Energy Performance rating: D
All information is provided without warranty.
The information contained is intended to help you decide whether the property is suitable for you. You should verify any answers which are important to you with your property lawyer or surveyor or ask for quotes from the appropriate trade experts: builder, plumber, electrician, damp, and timber expert.
Brochures
Nottingham Way, Peterborough- COUNCIL TAXA payment made to your local authority in order to pay for local services like schools, libraries, and refuse collection. The amount you pay depends on the value of the property.Read more about council Tax in our glossary page.
- Band: D
- PARKINGDetails of how and where vehicles can be parked, and any associated costs.Read more about parking in our glossary page.
- Yes
- GARDENA property has access to an outdoor space, which could be private or shared.
- Yes
- ACCESSIBILITYHow a property has been adapted to meet the needs of vulnerable or disabled individuals.Read more about accessibility in our glossary page.
- Ask agent
Nottingham Way, Peterborough
Add your favourite places to see how long it takes you to get there.
__mins driving to your place

Peterborough's leading Independent Estate Agent
City & County is firmly established as one of Peterborough's leading independent Estate and Letting Agents, with prominent City Centre offices. Boasting over 40years experience in selling property locally, we have extensive knowledge in marketing a wide variety of properties throughout Peterborough and the surrounding areas. We provide a professional yet highly personable service and enjoy a proven track record in the sale and letting of properties across the region.
As a Proactive Agent we don't simply wait for the phone to ring, we have a huge database of prospective purchasers, tenants and investors who we can call immediately about your property. Simply putting the property on the internet is not enough and just leaves too much to chance. For a secure, fast sale, you need an experienced trusted agent. With City and County you get it all and more - The Logical Choice When Selling or Letting Your Home
Why Use City and County ?
- Experienced, motivated and caring staff
- Extensive database of applicants looking to buy
- Full internet coverage for your property
- Vibrant Sales boards to help your home stand out from the crowd
- Local property experts
- Customer Care Co-ordinator dedicated to looking after you
- Your Sale is progressed at Director Level, we consistently see more sales through to completion
- Modern City Centre Office showcasing your home
- Local Village Office also offering your property for sale
- Competitively priced conveyancing service
- Free financial advice and mortgage assistance
Your mortgage
Notes
Staying secure when looking for property
Ensure you're up to date with our latest advice on how to avoid fraud or scams when looking for property online.
Visit our security centre to find out moreDisclaimer - Property reference 32997149. The information displayed about this property comprises a property advertisement. Rightmove.co.uk makes no warranty as to the accuracy or completeness of the advertisement or any linked or associated information, and Rightmove has no control over the content. This property advertisement does not constitute property particulars. The information is provided and maintained by City & County (UK) Ltd, Peterborough. Please contact the selling agent or developer directly to obtain any information which may be available under the terms of The Energy Performance of Buildings (Certificates and Inspections) (England and Wales) Regulations 2007 or the Home Report if in relation to a residential property in Scotland.
*This is the average speed from the provider with the fastest broadband package available at this postcode. The average speed displayed is based on the download speeds of at least 50% of customers at peak time (8pm to 10pm). Fibre/cable services at the postcode are subject to availability and may differ between properties within a postcode. Speeds can be affected by a range of technical and environmental factors. The speed at the property may be lower than that listed above. You can check the estimated speed and confirm availability to a property prior to purchasing on the broadband provider's website. Providers may increase charges. The information is provided and maintained by Decision Technologies Limited. **This is indicative only and based on a 2-person household with multiple devices and simultaneous usage. Broadband performance is affected by multiple factors including number of occupants and devices, simultaneous usage, router range etc. For more information speak to your broadband provider.
Map data ©OpenStreetMap contributors.





