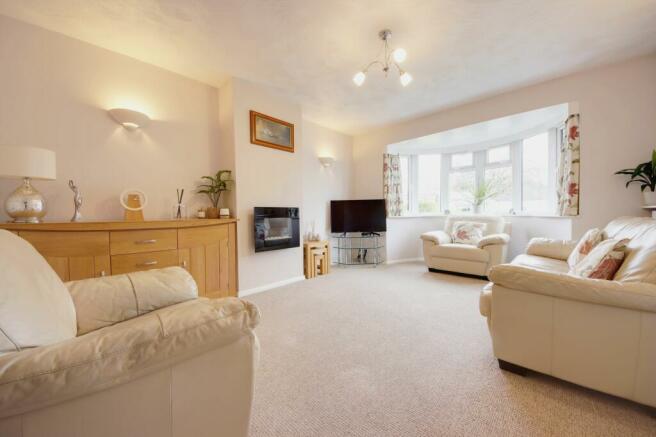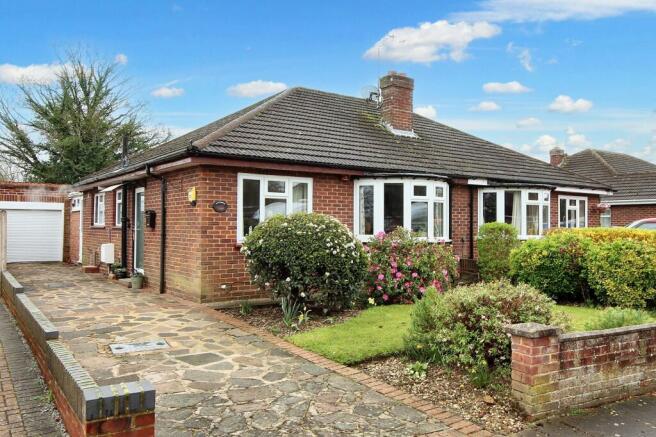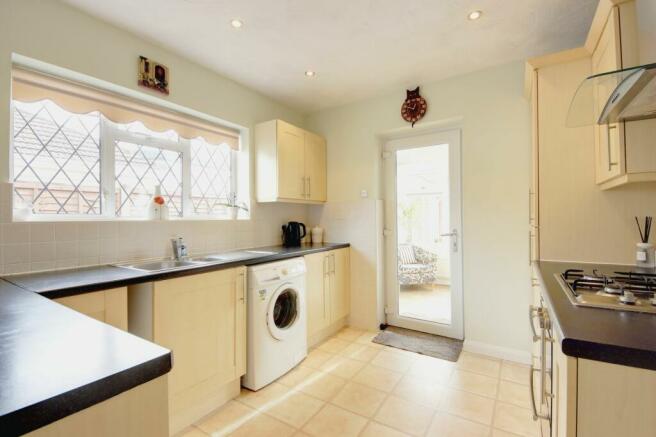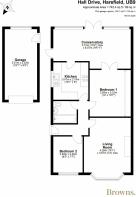Hall Drive, Harefield, UB9

- PROPERTY TYPE
Semi-Detached Bungalow
- BEDROOMS
2
- BATHROOMS
1
- SIZE
892 sq ft
83 sq m
- TENUREDescribes how you own a property. There are different types of tenure - freehold, leasehold, and commonhold.Read more about tenure in our glossary page.
Freehold
Key features
- Two bedroom, semi-detached bungalow
- 14ft living room with feature bay-window
- Functioning kitchen with access onto light-filled conservatory
- Spacious main bedroom with in-built cabinetry
- 9ft second bedroom
- Secluded, south-easterly facing garden
- 150 sq.ft garage & additional off-street parking
- Perfectly placed for all local amenities including schools, open space and close to Uxbridge & Watford shopping centres
- Chain free
- 892 sq.ft
Description
Located on Hall Drive, this charming, two bedroom semi-detached bungalow has been meticulously maintained by its previous owner, making it ready for someone to move in and fully appreciate its offerings. Inside, the neutral palette creates a calming atmosphere, complemented by abundant natural light streaming in through expansive glazing. A standout feature is the 19-foot conservatory facing south-east, stretching across the rear of the property. The house's façade, characteristic of mid-90s design, is adorned with London stock brick and is thoughtfully set back from the road, providing off-street parking and convenient access to a 150 sq.ft garage.
The entrance, situated on the side of the property, leads into a hallway providing convenient access to most of the living spaces. Strategically positions at the front of the plan is a spacious 14-foot living room, featuring a generous bay window overlooking the close and a captivating electric fireplace, serving as the main focal points in the room. The functional kitchen, centrally located, is adorned with dark laminate surfaces and offers ample cabinetry along with space for free-standing appliances, all arranged for easy accessibility. The main bedroom, measuring at an impressive 12 feet, includes full-width built-in cabinetry and access to the conservatory via double doors. Internally, the property is completed by a 9-foot second bedroom and a partially-tiled family bathroom.
Flowing from the rear of the house is a south-easterly facing garden, perfect for outdoor dining and barbecues. The central area features a well-maintained lawn complemented by a paved section at the front.
Disclaimer
Browns Residential make every effort to ensure that all property listings are accurate, up-to-date, and representative of the properties being advertised. However, we cannot guarantee the accuracy of information provided by third-parties and so we strongly advise prospective buyers or tenants to verify details directly with Browns Residential.
All dimensions, sizes, floor plans, and property descriptions are approximate and provided for guidance only. Prices, availability, and specifications are subject to change without notice. Browns Residential shall not be liable for any errors, omissions, or inaccuracies in the listings, nor for any loss or damage arising from reliance on the information provided.
Prospective buyers or tenants are encouraged to undertake their own inspections and investigations to ensure that the property meets their requirements. Browns Residential disclaims any responsibility for the content, quality, or accuracy of listings on any third-party portals.
- COUNCIL TAXA payment made to your local authority in order to pay for local services like schools, libraries, and refuse collection. The amount you pay depends on the value of the property.Read more about council Tax in our glossary page.
- Band: D
- PARKINGDetails of how and where vehicles can be parked, and any associated costs.Read more about parking in our glossary page.
- Yes
- GARDENA property has access to an outdoor space, which could be private or shared.
- Rear garden
- ACCESSIBILITYHow a property has been adapted to meet the needs of vulnerable or disabled individuals.Read more about accessibility in our glossary page.
- Ask agent
Energy performance certificate - ask agent
Hall Drive, Harefield, UB9
NEAREST STATIONS
Distances are straight line measurements from the centre of the postcode- Denham Station2.2 miles
- Rickmansworth Station2.3 miles
- Northwood Station2.3 miles
About the agent
There are a lot of estate agents out there. We're different. In fact, we don't see ourselves as traditional estate agents at all.
We've disrupted outdated practice and have proudly created a property agency designed for the modern world. When working with our proactive team, you retain control from the outset. We market your property until we find you the ideal buyer, or until you tell us not to, whichever comes first. And our unique fee structure means that you'll
Notes
Staying secure when looking for property
Ensure you're up to date with our latest advice on how to avoid fraud or scams when looking for property online.
Visit our security centre to find out moreDisclaimer - Property reference 97bb0e39-cecb-4d7e-9309-ab668bd3e3b6. The information displayed about this property comprises a property advertisement. Rightmove.co.uk makes no warranty as to the accuracy or completeness of the advertisement or any linked or associated information, and Rightmove has no control over the content. This property advertisement does not constitute property particulars. The information is provided and maintained by Browns, Covering Hertfordshire. Please contact the selling agent or developer directly to obtain any information which may be available under the terms of The Energy Performance of Buildings (Certificates and Inspections) (England and Wales) Regulations 2007 or the Home Report if in relation to a residential property in Scotland.
*This is the average speed from the provider with the fastest broadband package available at this postcode. The average speed displayed is based on the download speeds of at least 50% of customers at peak time (8pm to 10pm). Fibre/cable services at the postcode are subject to availability and may differ between properties within a postcode. Speeds can be affected by a range of technical and environmental factors. The speed at the property may be lower than that listed above. You can check the estimated speed and confirm availability to a property prior to purchasing on the broadband provider's website. Providers may increase charges. The information is provided and maintained by Decision Technologies Limited. **This is indicative only and based on a 2-person household with multiple devices and simultaneous usage. Broadband performance is affected by multiple factors including number of occupants and devices, simultaneous usage, router range etc. For more information speak to your broadband provider.
Map data ©OpenStreetMap contributors.




