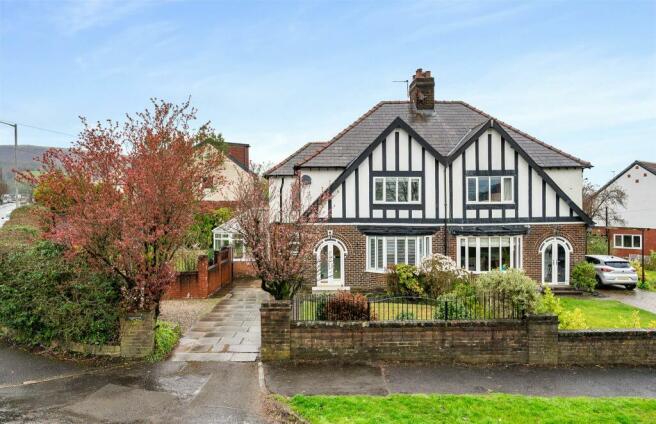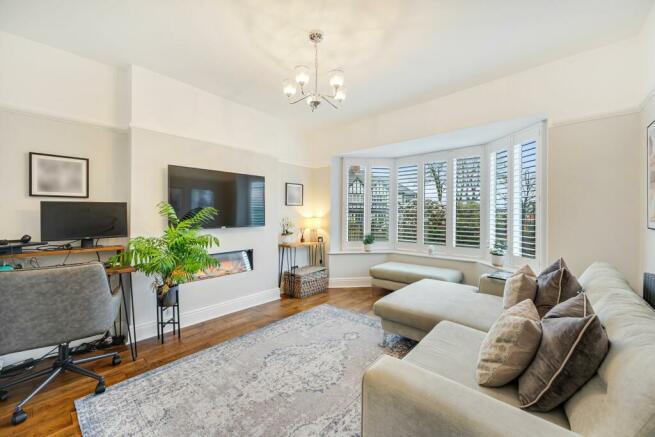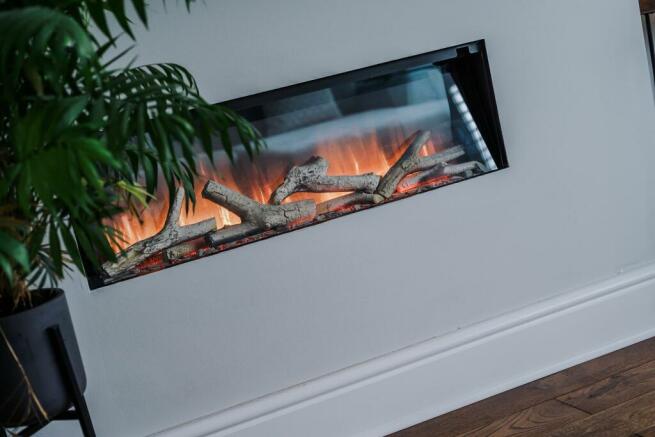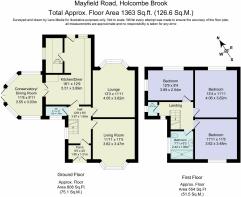Mayfield Road, Holcombe Brook

- PROPERTY TYPE
Semi-Detached
- BEDROOMS
3
- BATHROOMS
1
- SIZE
1,363 sq ft
127 sq m
- TENUREDescribes how you own a property. There are different types of tenure - freehold, leasehold, and commonhold.Read more about tenure in our glossary page.
Freehold
Key features
- Beautiful Three Bedroom 1930s Semi-Detached Home
- Character, History & Comfort Combine
- Kitchen/ Breakfast Room with Separate Utility Room
- Three Generous Reception Rooms
- Large Corner Plot
- Private Driveway
- Set in the Sought-After Area of Holcombe Brook
- Opportunity to Extend and Draft Drawings Prepared
Description
With its arched doorway and impressive monochrome gable front, Mayfield Road stands proudly, instantly visible, whilst peacefully set back from the road. The pillared entrance to the driveway allows for the addition of gates, with plenty of parking available to the front. Confirmation from the council has been recently obtained to widen the driveway, by removing two metres of grass and pavement at the front.
Making your way to the main entrance of this handsome, 1930s semi-detached home, mature shrubs provide a buffer of privacy to the front, with a good-sized lawn edged in borders.
Arched double doors provide entrance to the porch, a handy space with original chequered black and white tiling underfoot, ideal for the removal of coats and shoes, whilst attractive stained-glass features in the internal door, opening up to the entrance hall beyond.
Inside, the traditional character of the home shines through, with beautiful stained-glass windows to both the front door and staircase to the side showering light through. A home that has kept in step with the times, the current owners have worked hard to make respectful modernisations throughout, retaining the original picture rails with an extensive programme of re-plastering, redecoration and new furnishing seen throughout, alongside the installation of a new boiler.
Newly installed oak flooring flows out underfoot, continuing through to the right in the spacious and bright lounge. Chic and serene, the lounge showcases the sophisticated contemporary decorative style found throughout, with a soft grey-white palette to the walls and featuring an impressive, glass-fronted Flamerite Gotham 900 fireplace. Plantation shutters dress the bay window to the front, with a designer radiator to one wall.
Next door, on the right, the rear sitting room is a cosy haven, with Laura Ashley flourishes in the feature wallpaper and plantation shutters adorning the bountiful bay window which captures verdant views of the private back garden.
Warmth emanates from the gas, log burner effect stove, enhancing the cosy ambience of this spacious and peaceful room, where oak wood flooring continues underfoot.
Returning to the light and airy entrance hall, beyond the panelled staircase, discover a handy understairs cloakroom with wash basin and WC, before making your way right, into the open and airy kitchen-dining room.
Shaker style units provide plenty of storage space, with ample preparation space on the granite worktops. An array of integrated appliances includes an induction hob, Bosch oven, grill and microwave, whilst there is also space for a freestanding fridge-freezer and dishwasher. Views extend out over the garden. There is also a handy utility room with sink, plumbing for a tumble dryer and further storage.
Flow through into the conservatory, accessed via glazed double doors with feature stained-glass. Offering an instant connection to the garden, views beckon you outdoors, where you can dine alfresco on the patio.
From the entrance hall, stairs lead up to the first-floor landing, carpeted in cream, where a separate WC is found on the left, with modern vanity unit wash basin and heated towel radiator.
On the main landing, to the left, arrive at the first of three double bedrooms. Currently a peaceful nursery, dressed in duck egg blue, this tranquil bedroom offers views out over the garden from one side and out to the countryside from another window.
Back on the landing, to the left lies the principal bedroom, a cosy, peaceful and warm sanctuary where an abundance of storage can be found in the newly fitted wardrobes. Designer radiators feature in the upstairs bedrooms, whilst tranquil, contemporary decorative shades maintain the motif seen throughout the home. Verdant views extend out over the well-stocked borders of the garden to Peel Tower in the distance.
Bedroom two is another bountiful bedroom, with original picture rail, ample space for a double bed and freestanding furniture, and far-reaching views to the front out in the direction of Manchester.
Revive your senses in the luxurious bathroom, where the underfloor heating can be adjusted by the thermostat control outside. Furnished with a large, walk-in, wet room shower with drench head, there is also a chrome heated towel radiator alongside a wide vanity unit wash basin and WC.
There is also a large loft with impressive head height to be found above, with unique chimney feature.
Outside, the mature garden is large and wraps around the home, beautifully stocked with established planting and trees, and secure to the front and sides, making it ideal for children and pets.
Soaking up the sunshine throughout the day, this garden is private and peaceful, with plenty of opportunities to relax and unwind in the sunshine or shade. Dine alfresco on the patio or relax with a drink as the children play on the large lawn.
A garden that comes to life in the springtime, two large cherry blossoms to the front burst with colour. There is also a handy shed at the rear for your gardening tools and furniture.
Out and About
Step outside and into the vibrant neighbourhood surrounding Mayfield Road.
The perfect place for those thinking of starting a family, several schools are close by, with Holcombe Brook Primary School only a few minutes away, and Greenmount Primary School and Woodhey High School also within a couple of minutes' drive.
Holcombe Brook offers ample opportunities to get to know your neighbours with activities, societies, organised walks and play groups. Shops and supermarkets are on your doorstep, including two Co-op stores, whilst Holcombe Brook Post Office and Greenmount butchers are also just a walk away down the road.
Enjoy a thirst quencher in local pub the Hare and Hounds, or tea and cake at The Bower Café & Bar, the perfect treat after an amble around the nearby Kirklees Valley Trail.
Sporty sorts can get their fix of the action at nearby Greenmount Golf Course, Greenmount Cricket Club and Holcombe Brook Sports and Tennis Club. Summerseat Park is close by alongside Summerseat Garden Centre.
Bury town centre is just three miles away, accessible via a frequent bus service (there is also a bus service to nearby Ramsbottom), from where you can pick up the metrolink into Manchester.
Get to know the local history with a walk up to Peel Tower via Holcombe Hill or visit the trio of museums in Bury. There is always so much to see and do nearby, before returning to the welcoming warmth and comfort of Mayfield Road, a home with a refined character, enchanting views and versatility.
Council Tax Band: D (Bury Council )
Tenure: Freehold
Brochures
Brochure- COUNCIL TAXA payment made to your local authority in order to pay for local services like schools, libraries, and refuse collection. The amount you pay depends on the value of the property.Read more about council Tax in our glossary page.
- Band: D
- PARKINGDetails of how and where vehicles can be parked, and any associated costs.Read more about parking in our glossary page.
- Off street
- GARDENA property has access to an outdoor space, which could be private or shared.
- Private garden
- ACCESSIBILITYHow a property has been adapted to meet the needs of vulnerable or disabled individuals.Read more about accessibility in our glossary page.
- Ask agent
Mayfield Road, Holcombe Brook
Add your favourite places to see how long it takes you to get there.
__mins driving to your place
Your mortgage
Notes
Staying secure when looking for property
Ensure you're up to date with our latest advice on how to avoid fraud or scams when looking for property online.
Visit our security centre to find out moreDisclaimer - Property reference RS0403. The information displayed about this property comprises a property advertisement. Rightmove.co.uk makes no warranty as to the accuracy or completeness of the advertisement or any linked or associated information, and Rightmove has no control over the content. This property advertisement does not constitute property particulars. The information is provided and maintained by Wainwrights Estate Agents, Bury. Please contact the selling agent or developer directly to obtain any information which may be available under the terms of The Energy Performance of Buildings (Certificates and Inspections) (England and Wales) Regulations 2007 or the Home Report if in relation to a residential property in Scotland.
*This is the average speed from the provider with the fastest broadband package available at this postcode. The average speed displayed is based on the download speeds of at least 50% of customers at peak time (8pm to 10pm). Fibre/cable services at the postcode are subject to availability and may differ between properties within a postcode. Speeds can be affected by a range of technical and environmental factors. The speed at the property may be lower than that listed above. You can check the estimated speed and confirm availability to a property prior to purchasing on the broadband provider's website. Providers may increase charges. The information is provided and maintained by Decision Technologies Limited. **This is indicative only and based on a 2-person household with multiple devices and simultaneous usage. Broadband performance is affected by multiple factors including number of occupants and devices, simultaneous usage, router range etc. For more information speak to your broadband provider.
Map data ©OpenStreetMap contributors.




