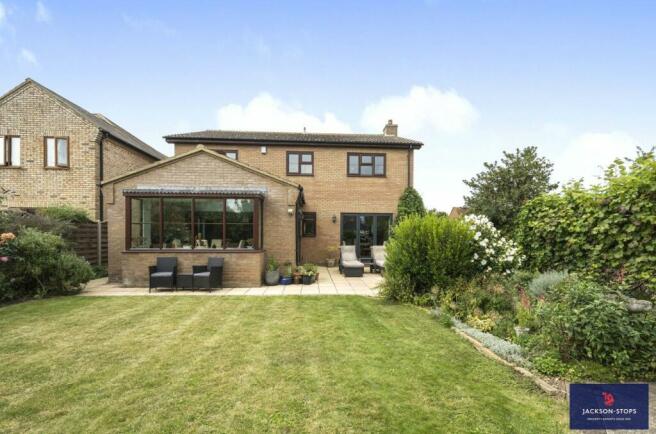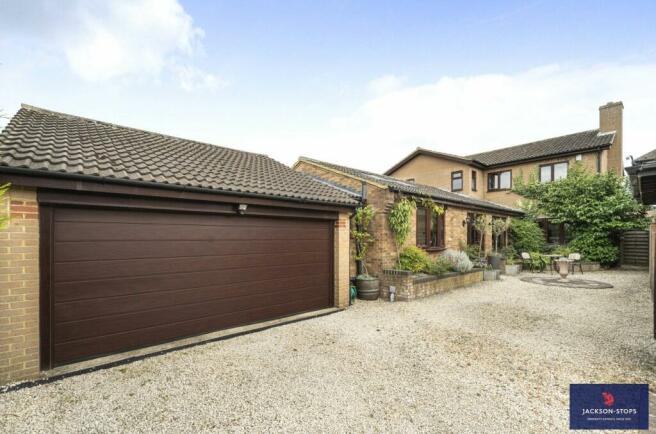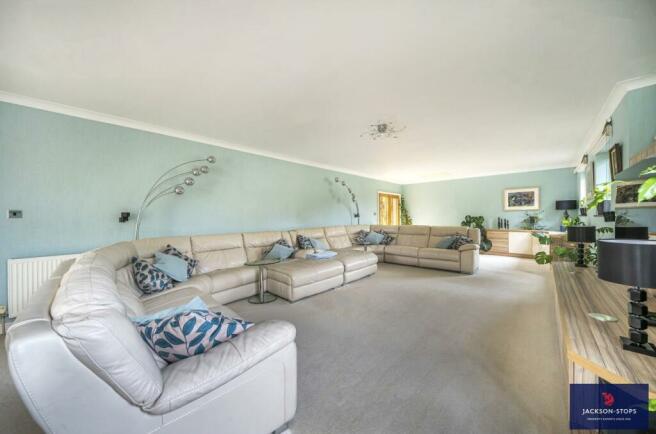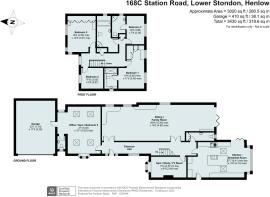
Station Road, Lower Stondon, Henlow, Bedfordshire, SG16

- PROPERTY TYPE
Detached
- BEDROOMS
4
- SIZE
3,020 sq ft
281 sq m
- TENUREDescribes how you own a property. There are different types of tenure - freehold, leasehold, and commonhold.Read more about tenure in our glossary page.
Freehold
Key features
- TUCKED AWAY LOCATION
- 49' SITTING/DINING ROOM
- 27' KITCHEN/BREAKFAST ROOM
- OFFICE & GYM
- FOUR BEDROOMS (TWO ENSUITE)
- FAMILY BATHROOM
- HIGH SPECIFICATION THROUGHOUT
- DOUBLE GARAGE
- BREEZE HOUSE
- APPROX 3020 SQ FT OF ACCOMMODATION
Description
A TUCKED AWAY LOCATION WITH NO PASSING TRAFFIC, A 49ft LOUNGE, 27ft KITCHEN/BREAKFAST ROOM AND 21ft HOME OFFICE, ARE ALL FEATURES OF THIS UNIQUE DETACHED VILLAGE HOUSE. ONE TO SEE.
With some 3,020 square feet of space and potential for extended family living and excellent work from home facilities, this modern house is truly versatile. Set away from the road and approached via a private driveway the property comes to the market in excellent condition and features include a stylish and spacious kitchen with part vaulted ceiling which is particularly light and has access to the very well-kept landscaped garden.
One of the most impressive lounges you will see measuring 49ft is ideal for family living and entertaining. For those who work from home there is a super home office with cloakroom which is independently accessed from the hall and there is a separate gym for leisure.
The first floor has four double bedrooms with main and guest suites both having Sharps bedroom furniture and two with ensuites, along with a family bathroom.
Throughout the house, high quality joinery such as the staircase, cabinets, book shelves and media tv units have been fitted by renowned joiners, Neville Johnson.
The attention to detail continues outside with a landscaped garden with secret part walled garden, lawns, fruit trees and established borders and a quality 8 to 10 seater breeze house with heater which is included in the sale. A double garage and driveway complete the property.
A viewing is highly recommended to appreciate and visualize all that is on offer at The Cloisters.
THE ACCOMMODATION
Entering the property via the hall, all the living rooms flow from here and stairs rise to the first floor. Lying to the left hand side the office is a good size and has ample space for four to six person work stations, with under floor heating and also an internal cloakroom and door providing access to the double garage.
Two sets of glazed double doors lead into the impressive 49 foot sitting/dining room which is perfect for relaxing and entertaining. Within the room there is a media tv wall unit, range of level cupboards and bespoke shelves, all built by Neville Johnson joiners and a wall mounted feature gas fire. To one end of the room, bi-folding doors lead to the rear garden and terrace. Additional features include a Bose surround system and an access to a loft storage area.
A second cloakroom lies adjacent to the kitchen/breakfast room along with a gym which has a bay window to the front.
Overlooking the rear garden with a part vaulted ceiling, the kitchen/breakfast room is perfect for modern living with ample space for table and chairs and includes a central island unit with breakfast bar. There is an extensive range of base and wall units with shelving, wine rack, sink unit with quooker hot water and mixer tap, all with granite work surfaces. Integrated appliances include a range cooker with chimney extractor hood and microwave, dishwasher, wine cooler, fridge/freezer, washing machine and tumble dryer.
A large walk in box bay window and bi-folding doors lead to and overlook the garden and Velux roof lights make the room particularly light and airy.
FIRST FLOOR
All the bedrooms radiate from the landing which has two cupboards, one housing the hot water cylinder and a trap door to the loft with ladder. The main bedroom overlooks the rear garden and has a quality range of Sharps bedroom furniture with tall wardrobes and chest of drawers and ottoman seating. The ensuite is stylishly fitted with a double sized walk in shower area, wash basin and wc, with vanity cupboards and complimentary tiling.
A second guest bedroom is a good size, and again features an excellent range of Sharps built in wardrobes and chest of drawer units. There are two further double bedrooms with the third having an ensuite shower room with corner shower cubicle, wash basin and wc.
Completing the accommodation, the family bathroom is spacious and features a panelled bath, corner shower cubicle, wash basin and wc and has complimentary tiling to all splash areas.
OUTSIDE
Approached from the private road, the frontage offers parking for vehicles on the driveway and there is a decorative patio area and gated side access.
The double garage is clear span and has an electric up and over door.
The owners have created an attractive garden with paved terracing leading to shaped lawns which have established borders and include assorted fruit trees and a feature breeze house provides a sheltered entertaining area having power, lighting and a patio heater. Trellis work covered by a grapevine discreetly conceals a vegetable garden and steps lead to a ‘secret’ garden with further lawns and maturing trees. All the boundaries are walled and fenced.
DIRECTIONS SG16 6JQ
From the Henlow roundabout take the exit signposted to Lower Stondon. Follow the road for approx. 400m and there is a small private drive set between numbers 168a and 166. Proceed down the driveway and 168c Station Road is set on the left hand side
LOCATION
Lower Stondon is a small village in mid Bedfordshire with its own lower school, local shops for every day needs and its own pay and play and membership golf course which also offers events and wedding facilities. The nearby towns of Shefford and Hitchin offer further shopping including a Waitrose, M & S Food.
For the commuter the A1 is approximately 6 miles away and mainline railway stations are at Arlesey and Hitchin to Kings Cross 49 and 41 minutes respectively.
PROPERTY INFORMATION
Services: Mains water, drainage, electricity and gas
Local Authority: Central Bedfordshire Council.
Tel:
Outgoings: Council Tax Band G
Tenure: Freehold.
EPC Rating: C
Viewing: Strictly by appointment through the sole agents Jackson-Stops. 1 Market Place, Woburn, MK17 9PZ.
Tel -
Brochures
Particulars- COUNCIL TAXA payment made to your local authority in order to pay for local services like schools, libraries, and refuse collection. The amount you pay depends on the value of the property.Read more about council Tax in our glossary page.
- Band: TBC
- PARKINGDetails of how and where vehicles can be parked, and any associated costs.Read more about parking in our glossary page.
- Yes
- GARDENA property has access to an outdoor space, which could be private or shared.
- Yes
- ACCESSIBILITYHow a property has been adapted to meet the needs of vulnerable or disabled individuals.Read more about accessibility in our glossary page.
- Ask agent
Station Road, Lower Stondon, Henlow, Bedfordshire, SG16
Add your favourite places to see how long it takes you to get there.
__mins driving to your place



Owner run offices making a difference to your move
With owners and experienced staff with a combined experience of over 100 years we hope you will feel you are in safe and reliable hands whether buying, selling or letting a property. We look forward to hearing from you if we can help in any of these aspects.
Your mortgage
Notes
Staying secure when looking for property
Ensure you're up to date with our latest advice on how to avoid fraud or scams when looking for property online.
Visit our security centre to find out moreDisclaimer - Property reference WOB230183. The information displayed about this property comprises a property advertisement. Rightmove.co.uk makes no warranty as to the accuracy or completeness of the advertisement or any linked or associated information, and Rightmove has no control over the content. This property advertisement does not constitute property particulars. The information is provided and maintained by Jackson-Stops, Woburn. Please contact the selling agent or developer directly to obtain any information which may be available under the terms of The Energy Performance of Buildings (Certificates and Inspections) (England and Wales) Regulations 2007 or the Home Report if in relation to a residential property in Scotland.
*This is the average speed from the provider with the fastest broadband package available at this postcode. The average speed displayed is based on the download speeds of at least 50% of customers at peak time (8pm to 10pm). Fibre/cable services at the postcode are subject to availability and may differ between properties within a postcode. Speeds can be affected by a range of technical and environmental factors. The speed at the property may be lower than that listed above. You can check the estimated speed and confirm availability to a property prior to purchasing on the broadband provider's website. Providers may increase charges. The information is provided and maintained by Decision Technologies Limited. **This is indicative only and based on a 2-person household with multiple devices and simultaneous usage. Broadband performance is affected by multiple factors including number of occupants and devices, simultaneous usage, router range etc. For more information speak to your broadband provider.
Map data ©OpenStreetMap contributors.





