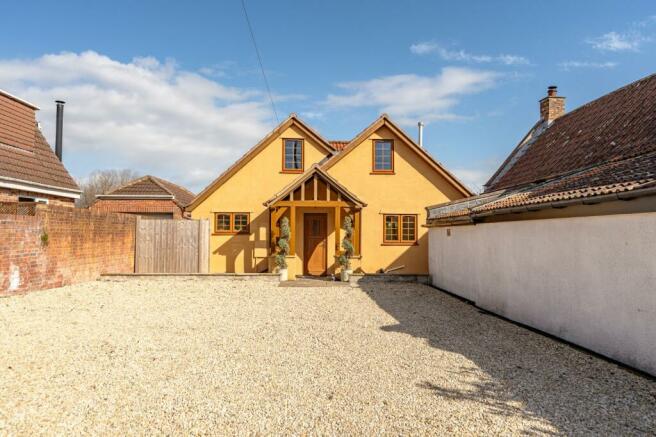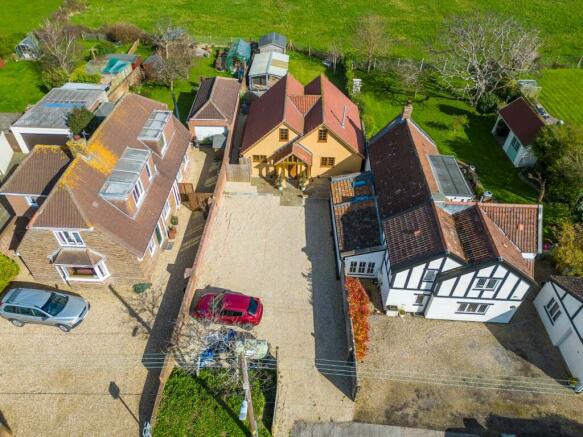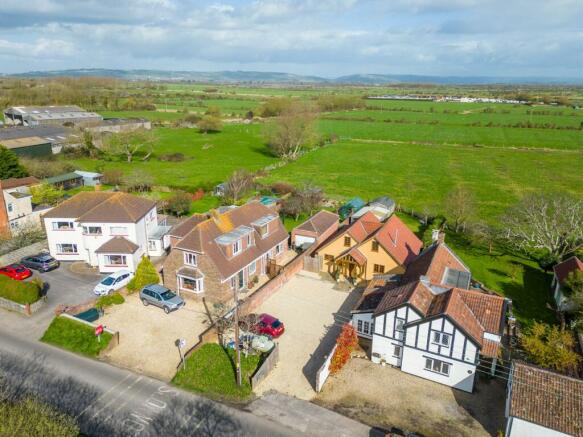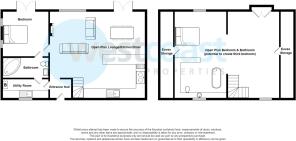
Coast Road, Berrow, Burnham-on-Sea, TA8

- PROPERTY TYPE
Detached
- BEDROOMS
2
- BATHROOMS
2
- SIZE
Ask agent
- TENUREDescribes how you own a property. There are different types of tenure - freehold, leasehold, and commonhold.Read more about tenure in our glossary page.
Freehold
Key features
- Stunning Coastal Cottage
- Tucked Away Position
- Open Plan Lounge/Kitchen/Diner
- Downstairs Bedroom With En-Suite
- Uitlity Room
- Incredible Upstairs Bedroom
- Luxury Open Plan Bathroom
- Potential For Third Bedroom
- Far Reaching Views
- Gardens & Ample Parking
Description
Welcome to Whitestone Cottage, coastal living at its finest! Tucked away along Berrow Coast Road, just moments from the beach, this stunning two-bedroom detached bespoke cottage has been the subject of countless quality upgrades and improvements to offer a lifestyle of luxury and tranquillity.
As you step inside, you're greeted by a captivating open-plan lounge/diner/kitchen, adorned with top-of-the-range fittings and appliances. The seamless flow of this space makes it ideal for entertaining or simply unwinding after a day by the sea. Adjacent, you'll find a convenient utility room, ensuring practicality meets elegance.
The ground floor boasts a generously sized double bedroom complete with its own en-suite bathroom, offering comfort and privacy to guests or family members.
Venture upstairs to discover a truly breathtaking bedroom with far-reaching views that stretch out to the horizon. This room is complemented by a luxurious open-plan bathroom, perfect for indulgent relaxation, and a Juliette balcony to soak in the coastal breeze as you take in the panoramic vistas.
The upstairs space is so expansive that it offers the potential to easily accommodate another bedroom if desired, allowing for flexibility to suit your needs.
Outside, the delights continue with a rear garden boasting outstanding views, providing a serene retreat for outdoor relaxation. Additionally, a separate courtyard garden offers a private oasis for alfresco dining or morning coffee.
For those with adventurous spirits, ample off-street parking awaits at the front of the property, with more than enough room for a campervan or caravan, ensuring every adventure is within reach.
Don't miss the opportunity to make this coastal dream home your own – schedule a viewing today and embark on a journey of coastal living like no other! EPC E.
All Sizes Are Approximate The Accommodation Comprises
Covered storm porch provides access to
Entrance Door
with uPVC double glazed frosted insert, opening to
Entrance Hall
2.03m x 1.63m (6' 8" x 5' 4")
Flagstone flooring. Radiator. Door providing access to utility room. Open access to
Lounge/Dining Room/Kitchen (open plan)
7.54m x 6.45m (24' 9" x 21' 2")
uPVC double glazed window to front aspect. Further uPVC double glazed window to rear aspect providing far reaching views across neighbouring farmland with adjacent uPVC double glazed double doors providing access to rear garden. Flagstone floor. Two radiators. Feature limestone fireplace housing electric living flame effect fire. The kitchen is fitted with a range of base units with work surfaces over. Integrated items to include two fridges, freezer, dishwasher, wine cooler, vegetable cupboards with racks and carrousel corner cabinets. Induction hob with adjacent Aga. Tiling to splashback areas. Inset spotlights to ceiling. Stairs rising to first floor accommodation.
Utility Room
2.82m x 1.45m (9' 3" x 4' 9")
uPVC double glazed frosted window to front aspect. Radiator. Flagstone floor. Wall mounted 'Valiant' boiler. Fitted with a range of base units with work surface over. Single drainer sink unit with mixer tap. Plumbing for washing machine. Space for tumble dryer. Inset spotlights to ceiling. Extractor fan.
Downstairs Bedroom
4.57m x 2.82m (15' 0" x 9' 3")
uPVC double glazed double doors to rear aspect providing access to courtyard garden area. Radiator. Two further uPVC double glazed windows to side aspect. Flagstone floor. TV and telephone points. Inset spotlights to ceiling. Door providing access to
En-Suite bathroom (also easily accessed via utility room if required)
2.8m x 1.12m (9' 2" x 3' 8")
White suite comprising corner bath with electric shower unit over and mixer tap. Close coupled WC with concealed cistern and adjacent vanity unit with inset wash basin and cupboard storage under. Flagstone floor. Fully tiled walls. inset spotlights to ceiling. Extractor fan.
First floor
7.54m x 2.97m (24' 9" x 9' 9")
The first floor is separated into two sections and could easily provide additional bedroom space if required. The first area of the first floor measures 24' 9 x 9'2 (7.54m x 2.8m) with uPVC double glazed window to front aspect. Two radiators. uPVC double glazed double doors to rear aspect providing access to Juliet Balcony with far reach views. Inset spotlights to ceiling. From this area there is open access into the open plan bedroom and bathroom area which measures 24' 9 x 9'9 (7.54m X 2.97m) uPVC double glazed window to front aspect. Further uPVC double glazed window to rear aspect providing far reaching views. Radiator. The bathroom area comprises of a luxury suite with roll top bath with mixer tap and hand held shower attachment. Close coupled WC with concealed cistern and circular wash basin. Extractor fan. Either side of these areas has accessed to eaves storage space which runs the length of the property on either side.
Outside
To the front of the property there is a large driveway providing off street parking for numerous vehicles and could easily accommodate a motorhome and or caravan. Recessed area for propane gas tank. Gated side access. The rear garden is fully enclosed and enjoys an excellent degree of privacy and has some wonderful far reaching views to the rear. Large timber panel garden shed and metal building. The courtyard garden is situated adjacent to the rear garden and is separated by timber panel fencing and is accessible via the main rear garden, the side of the property or via the downstairs bedroom.
Tenure Freehold
Council Tax Band B (2024/2025)
Annual Charge £1746.22
Flood Risk Assessment
Brochures
Particulars- COUNCIL TAXA payment made to your local authority in order to pay for local services like schools, libraries, and refuse collection. The amount you pay depends on the value of the property.Read more about council Tax in our glossary page.
- Band: B
- PARKINGDetails of how and where vehicles can be parked, and any associated costs.Read more about parking in our glossary page.
- Yes
- GARDENA property has access to an outdoor space, which could be private or shared.
- Yes
- ACCESSIBILITYHow a property has been adapted to meet the needs of vulnerable or disabled individuals.Read more about accessibility in our glossary page.
- Ask agent
Coast Road, Berrow, Burnham-on-Sea, TA8
NEAREST STATIONS
Distances are straight line measurements from the centre of the postcode- Highbridge & Burnham Station4.0 miles
About the agent
Established in 1995, Westcoast Properties is one of the most successful independent estate agencies in the area. Developed initially through the running and management of a professional property portfolio, expansion occurred through a strategic programme of branch openings. Weston-Super-Mare was the first office, with Burnham-on-Sea, Portishead, Nailsea and Patchway, North Bristol.
The Westcoast strategy has always been to focus on a customer-centered approach that st
Industry affiliations



Notes
Staying secure when looking for property
Ensure you're up to date with our latest advice on how to avoid fraud or scams when looking for property online.
Visit our security centre to find out moreDisclaimer - Property reference AAP230290. The information displayed about this property comprises a property advertisement. Rightmove.co.uk makes no warranty as to the accuracy or completeness of the advertisement or any linked or associated information, and Rightmove has no control over the content. This property advertisement does not constitute property particulars. The information is provided and maintained by West Coast Properties, Burnham On Sea. Please contact the selling agent or developer directly to obtain any information which may be available under the terms of The Energy Performance of Buildings (Certificates and Inspections) (England and Wales) Regulations 2007 or the Home Report if in relation to a residential property in Scotland.
*This is the average speed from the provider with the fastest broadband package available at this postcode. The average speed displayed is based on the download speeds of at least 50% of customers at peak time (8pm to 10pm). Fibre/cable services at the postcode are subject to availability and may differ between properties within a postcode. Speeds can be affected by a range of technical and environmental factors. The speed at the property may be lower than that listed above. You can check the estimated speed and confirm availability to a property prior to purchasing on the broadband provider's website. Providers may increase charges. The information is provided and maintained by Decision Technologies Limited. **This is indicative only and based on a 2-person household with multiple devices and simultaneous usage. Broadband performance is affected by multiple factors including number of occupants and devices, simultaneous usage, router range etc. For more information speak to your broadband provider.
Map data ©OpenStreetMap contributors.





