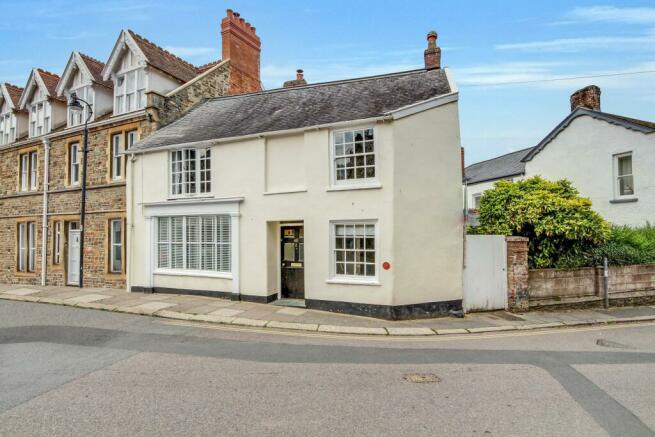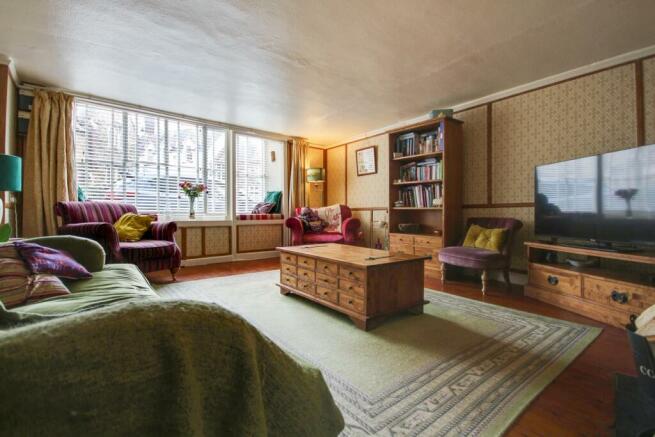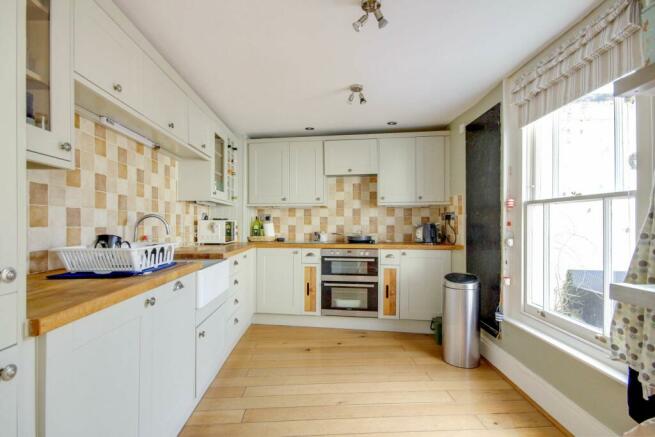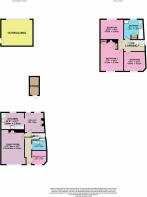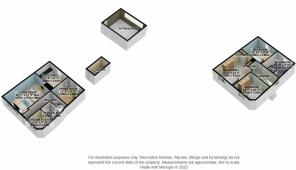Pilton Street, Barnstaple EX31 1PJ

- PROPERTY TYPE
End of Terrace
- BEDROOMS
4
- BATHROOMS
1
- SIZE
Ask agent
- TENUREDescribes how you own a property. There are different types of tenure - freehold, leasehold, and commonhold.Read more about tenure in our glossary page.
Freehold
Key features
- Grade II Listed
- Barn / Outbuilding With Cold Water Sink
- 3/4 Double Bedrooms
- Character And Charm Throughout
- Wonderful Family Home
- Very Popular Location
- Secret South West Facing Garden
- Period Features Throughout
- Close to Local Schools
- Call NOW 24/7 or book instantly online to View
Description
Stepping over the threshold you are greeted with a long period wood panelled hallway with original tiles beneath your feet. From here you can access all of the ground-floor living rooms, downstairs WC with under-stairs storage cupboard housing plumbing for a washing machine and stairs rising to the first floor. Starting in the living room, which works as the hub of this particular home, overlooking the front elevation the lounge benefits from ample floor space for freestanding storage units, sofa set and a cluster of arm chairs. Here you will also notice a feature fireplace, period character and window seat to cozy up with a good book and a coffee no matter the weather. The study / bedroom 4 is also located to the front of the property and works well for those of you looking to work from home or are in need of a spacious ground floor guest room for those visitors in need of a place to rest their heads after enjoying everything on offer within this bustling location.
The kitchen and dining room can be found to the rear of the house and continues the immaculate theme. The dining room currently accommodates a large dining table and set of chairs in-front of the fireplace with surround. This room overlooks and gives access into the rear gardens. It boasts plenty of natural light, flooding in through the large windows. The separate kitchen has been fitted with a range of matching units and includes a number of appliances such as: slim line dishwasher, fridge freezer and electric oven with hob. There is also a lovely Belfast sink and wrap around worktops for baking with the little ones over the weekend.
The three double bedrooms are accessed from the first floor landing and offer a great range of features and floorspace. The master bedroom has built-in wardrobes, another feature fire, window seat, and plenty of floor space for a super king-size bed, side tables and dressing tables. The second bedroom is far from a box room, easily accommodating a double bed and freestanding units, conveniently located to the front of the first floor. the third bedroom provides views over the rear elevation and the surrounding countryside of Barnstaple North from its double bed, a perfect room for growing teenagers needing their own space.
The bathroom comprises of a 3 piece suite; low level WC, vanity wash hand basin and bath with shower over. If extra storage is needed, then this room also benefits from a large airing cupboard housing the boiler (installed in 2011).
Outside and in the rear garden this home really proves why it is a cut above the rest. The low maintenance courtyard allows for rear access through the side gate found adjacent to the handy outside brick built storage shed. The patio area can easily host the famous family BBQ during the summer and is particularly secure and private for those of you with little ones or furry friends. To the rear of the courtyard you will notice a couple of mature shrubs and trees with a pathway leading to the "Secret Garden" and barn.
The barn, provides an exciting prospect for the next lucky owner to really put their stamp on this already impressive space. Subject to planning and building regulations the barn could be transformed into the annex you have always dreamt of / garden room or home office away from the family home, also benefiting from power. The secret garden can be found to the rear boarder of the plot and is largely laid to lawn with mature shrubs and trees throughout, again making for an amazing spot for those of you with green fingers to get your hands dirty.
Tenure - Freehold / Parking - On road parking / Garden Facing - South West / Nearest Shop 0.2 miles / Nearest School - Bluecoat Primary 0.3 miles / Nearest Bus Stop - 50 yards / Nearest Pub - 140 yards
Additional Information:
- Council Tax:
Band D - Energy Performance Certificate (EPC) Rating:
Band D (55-68)
Brochures
Property - EPC- COUNCIL TAXA payment made to your local authority in order to pay for local services like schools, libraries, and refuse collection. The amount you pay depends on the value of the property.Read more about council Tax in our glossary page.
- Band: D
- PARKINGDetails of how and where vehicles can be parked, and any associated costs.Read more about parking in our glossary page.
- Yes
- GARDENA property has access to an outdoor space, which could be private or shared.
- Yes
- ACCESSIBILITYHow a property has been adapted to meet the needs of vulnerable or disabled individuals.Read more about accessibility in our glossary page.
- Ask agent
Pilton Street, Barnstaple EX31 1PJ
Add your favourite places to see how long it takes you to get there.
__mins driving to your place
Your mortgage
Notes
Staying secure when looking for property
Ensure you're up to date with our latest advice on how to avoid fraud or scams when looking for property online.
Visit our security centre to find out moreDisclaimer - Property reference 10364637. The information displayed about this property comprises a property advertisement. Rightmove.co.uk makes no warranty as to the accuracy or completeness of the advertisement or any linked or associated information, and Rightmove has no control over the content. This property advertisement does not constitute property particulars. The information is provided and maintained by EweMove, Covering North Devon. Please contact the selling agent or developer directly to obtain any information which may be available under the terms of The Energy Performance of Buildings (Certificates and Inspections) (England and Wales) Regulations 2007 or the Home Report if in relation to a residential property in Scotland.
*This is the average speed from the provider with the fastest broadband package available at this postcode. The average speed displayed is based on the download speeds of at least 50% of customers at peak time (8pm to 10pm). Fibre/cable services at the postcode are subject to availability and may differ between properties within a postcode. Speeds can be affected by a range of technical and environmental factors. The speed at the property may be lower than that listed above. You can check the estimated speed and confirm availability to a property prior to purchasing on the broadband provider's website. Providers may increase charges. The information is provided and maintained by Decision Technologies Limited. **This is indicative only and based on a 2-person household with multiple devices and simultaneous usage. Broadband performance is affected by multiple factors including number of occupants and devices, simultaneous usage, router range etc. For more information speak to your broadband provider.
Map data ©OpenStreetMap contributors.
