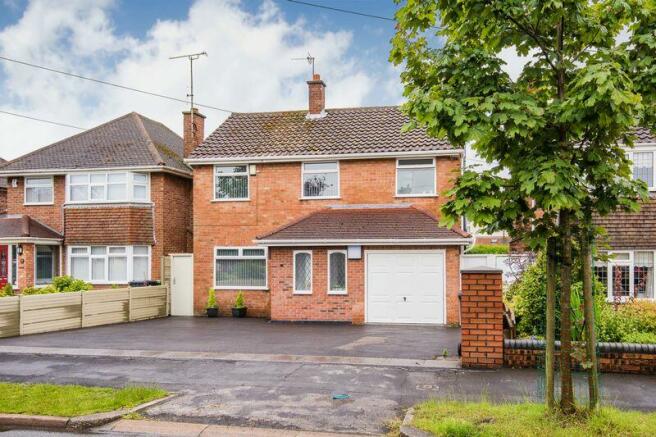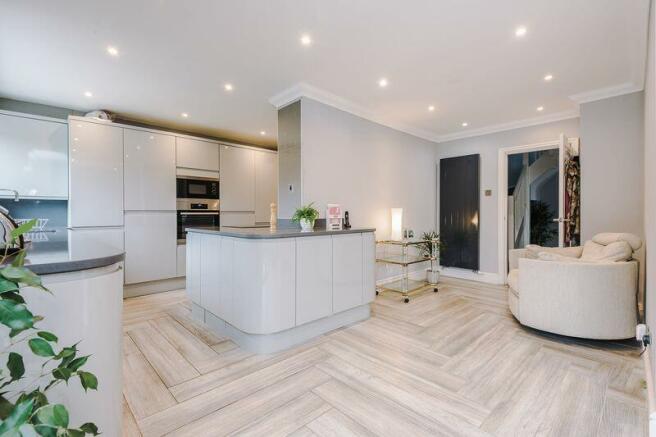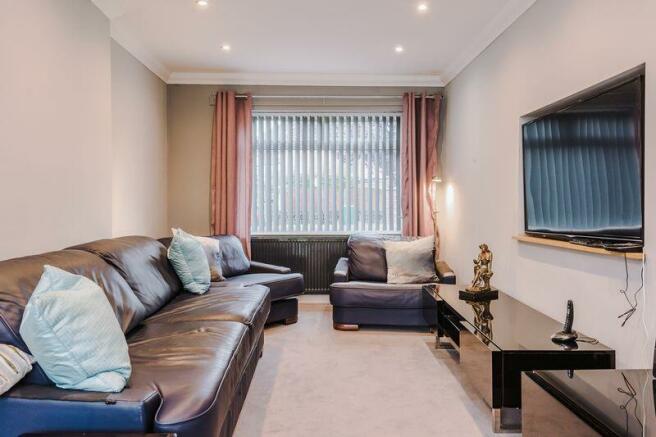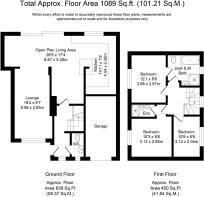
Buckingham Road, Maghull

- PROPERTY TYPE
Detached
- BEDROOMS
3
- BATHROOMS
2
- SIZE
Ask agent
- TENUREDescribes how you own a property. There are different types of tenure - freehold, leasehold, and commonhold.Read more about tenure in our glossary page.
Freehold
Key features
- Stunning Detached Residence
- Three Bedrooms (Master with En-Suite)
- Circa 1089 Square Feet
- Fabulous Open Plan Kitchen/Diner/Family Room
- Off-Road Parking
- Integral Single Garage
- Laid to Lawn Rear Garden with Patio
- Excellent Schools and Transport Links
Description
The property is situated in arguably one of the most desired tree-lined roads the well regarded town of Maghull has to offer, the quiet residential location being ideal for those who wish to raise their family in safety, complete with excellent schools and swift transport links. An abundance of shops and amenities are close at hand within the bustling centre, whilst the historic market town of Ormskirk is similarly convenient, with its vibrant social scene, including eclectic bars and eateries.
Internally, the light-filled living spaces are sure to impress, as will the neutral standard of decor which compliments the property perfectly; entering via the welcoming entrance hallway with its spindled staircase to the first floor and handy two piece cloakroom/WC, before proceeding through into the fabulous open plan kitchen/diner/family room, which is the epitome of modern day living, creating that wonderfully sociable environment for even the most populous of gatherings. The ceramic tiled flooring emphasises the open plan feel and extends out onto the patio, linking the outside and inside spaces seamlessly, whilst the feeling of quality is felt no more so than within the gorgeous kitchen, which is fitted with a range of high-gloss wall and base units in grey, with complimentary granite work surfaces and equipped with a range of integrated AEG appliances, including high-level electric oven, induction hob, microwave, fridge/freezer, dishwasher and washing machine, as well as the ultimate gadget - an instant hot water tap. The open plan layout continues through into the 18’ lounge, which has that all-important warm and inviting ambiance, as well as continuing the stylish contemporary feel, whilst a trip up to the first floor will reveal the three well-proportioned bedrooms, all of which are bright and appealing. Bedroom two boasts a stylish three piece en-suite shower room, ensuring there are no queues of a morning, with the remainder of the household suitably spoiled by the similarly well appointed family bathroom, which is also en-suite from the master bedroom, and fitted with a four piece suite in classic white, complete with Hans Grohe fitments, comprising of WC, vanity wash hand basin, tiled bath and separate shower cubicle.
Externally, the low-maintenance frontage has been designed to create maximum off-road parking facilities, able to accommodate a number of vehicles, as well as providing access to the integral single garage. The rear garden is similarly easy to care for, being mainly laid to lawn and further benefiting from the aforementioned large patio, on which one can enjoy a relaxing glass of wine or two in those warm summer evenings, as well as a handy storage shed. An internal inspection is vital to appreciate the quality of this beautiful home.
Tenure: We are advised by our client that the property is Freehold
Council Tax Band: E
Every care has been taken with the preparation of these property details but they are for general guidance only and complete accuracy cannot be guaranteed. If there is any point, which is of particular importance professional verification should be sought. These property details do not constitute a contract or part of a contract. We are not qualified to verify tenure of property. Prospective purchasers should seek clarification from their solicitor or verify the tenure of this property for themselves by visiting mention of any appliances, fixtures or fittings does not imply they are in working order. Photographs are reproduced for general information and it cannot be inferred that any item shown is included in the sale. All dimensions are approximate.
Brochures
Property BrochureFull Details- COUNCIL TAXA payment made to your local authority in order to pay for local services like schools, libraries, and refuse collection. The amount you pay depends on the value of the property.Read more about council Tax in our glossary page.
- Band: E
- PARKINGDetails of how and where vehicles can be parked, and any associated costs.Read more about parking in our glossary page.
- Yes
- GARDENA property has access to an outdoor space, which could be private or shared.
- Yes
- ACCESSIBILITYHow a property has been adapted to meet the needs of vulnerable or disabled individuals.Read more about accessibility in our glossary page.
- Ask agent
Buckingham Road, Maghull
Add your favourite places to see how long it takes you to get there.
__mins driving to your place
Arnold and Phillips offer a fresh and exciting approach to selling, with a branded concept and a comprehensive team of respected individuals with the ability to deal with all professional enquiries pertaining to the property market including sales, lettings, surveys, land, rural, planning, project management, interior design and investments.
Your mortgage
Notes
Staying secure when looking for property
Ensure you're up to date with our latest advice on how to avoid fraud or scams when looking for property online.
Visit our security centre to find out moreDisclaimer - Property reference 9671016. The information displayed about this property comprises a property advertisement. Rightmove.co.uk makes no warranty as to the accuracy or completeness of the advertisement or any linked or associated information, and Rightmove has no control over the content. This property advertisement does not constitute property particulars. The information is provided and maintained by Arnold & Phillips, Ormskirk. Please contact the selling agent or developer directly to obtain any information which may be available under the terms of The Energy Performance of Buildings (Certificates and Inspections) (England and Wales) Regulations 2007 or the Home Report if in relation to a residential property in Scotland.
*This is the average speed from the provider with the fastest broadband package available at this postcode. The average speed displayed is based on the download speeds of at least 50% of customers at peak time (8pm to 10pm). Fibre/cable services at the postcode are subject to availability and may differ between properties within a postcode. Speeds can be affected by a range of technical and environmental factors. The speed at the property may be lower than that listed above. You can check the estimated speed and confirm availability to a property prior to purchasing on the broadband provider's website. Providers may increase charges. The information is provided and maintained by Decision Technologies Limited. **This is indicative only and based on a 2-person household with multiple devices and simultaneous usage. Broadband performance is affected by multiple factors including number of occupants and devices, simultaneous usage, router range etc. For more information speak to your broadband provider.
Map data ©OpenStreetMap contributors.





