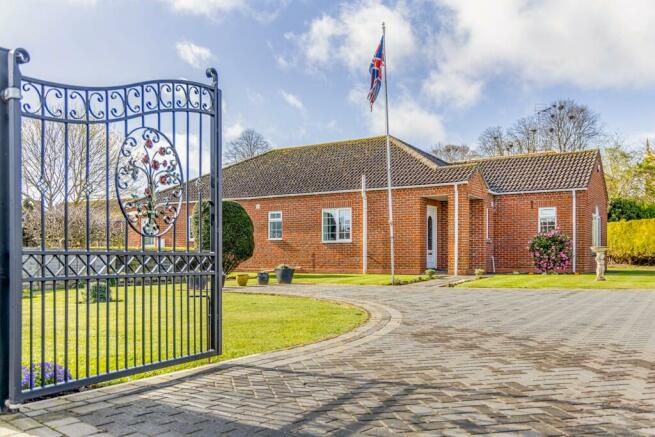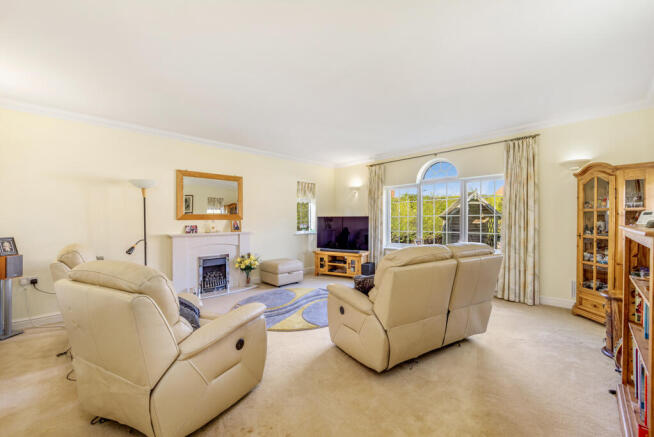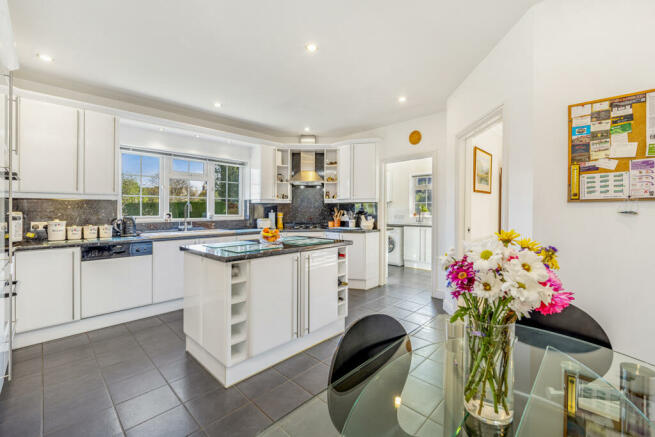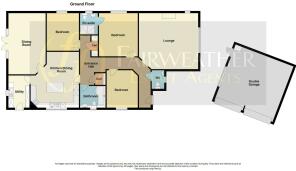Boston Road, Kirton, PE20 1DS

- PROPERTY TYPE
Detached Bungalow
- BEDROOMS
3
- BATHROOMS
3
- SIZE
Ask agent
- TENUREDescribes how you own a property. There are different types of tenure - freehold, leasehold, and commonhold.Read more about tenure in our glossary page.
Freehold
Key features
- Three Double Bedroom Detached Bungalow
- Separate Dining Room and Utility
- Breakfast Kitchen With Central Island
- Bathroom, En-suite & Cloakroom
- Generous Plot with Surrounding Gardens
- Extensive Block-Paved Parking
- Detached Double Garage
- EPC Rating - 'C 70'. Council Tax Band D
Description
The property itself sits relatively central within the plot - and the grounds clearly provided the space for a bungalow of this size and scale and a double garage without compromising the outside space and extensive parking. Inside, the room sizes are without exception a pleasant surprise, with the dining room and lounge in particular offering great space for entertaining. The breakfast kitchen will also be a highlight with many viewers, with a central island and further space for a table. Viewers with families to consider will find that the bedroom sizes are similarly generous and there is an en-suite shower room to compliment the bathroom and the cloakroom.
Location: The ever popular village of Kirton must be one of our most asked-for villages, due in part to its convenient access to the A16 and A17 for anyone working South of Boston, but also due to the many amenities the village has to offer which really do suit all age groups and include nursery, primary and secondary schools and a variety of independent shops as well as a Co-Op. There is a pub and restaurant, various take-away options, a GP surgery and Veterinary practice.
Entrance via uPVC obscure-glazed and leaded effect door into the Entrance Hall - Having engineered wood flooring, radiator, alarm panel and doors arranged off to:
Lounge 5.51m x 5.17m (18'1 x 17') - The lounge is a lovely size and benefits from a triple aspect with windows to the front, side and the rear. Two radiators, inset gas fire and five wall lights.
Kitchen 5.15m x 4.46m (16'10 x 14'7) - Having uPVC window to the front. The kitchen comprises a generous range of cupboard and drawer units to both base and eye level with work surfaces over, having an inset one and a half bowl sink with mixer tap, inset four ring hob with Bosch stainless steel style extractor canopy over and a Bosch double oven. The kitchen also features a central island with additional cupboards below and twin wine rack. Further integrated appliances include fridge and dishwasher.
Dining room 5.69m x 3.47m (18'8 x 11'4) - The Dining room is also a lovely size and features French doors opening to the rear garden and patio. Radiator.
Utility 2.98m x 1.96m (9'9 x 6'5) - With uPVC obscure door and uPVC window to the side aspect, the utility has cupboards at base level with work surfaces having an inset stainless steel sink drainer with mixer tap. Space for tall fridge/freezer and further space for washing machine. Water softener and Worcester gas fired central heating boiler.
Cloakroom - Having uPVC obscured window to the side aspect, tiled floor, close coupled WC and hand basin with cupboard below and radiator.
Master Bedroom 3.98m x 3.59m (13' x 11'9) - The master bedroom is a generous double bedroom with uPVC window to the rear aspect, radiator and door through to the:
En-suite - The en-suite benefits from a modern white suite comprising close coupled WC, hand basin with mixer tap and under storage, shower enclosure with splashboard, rain-head and separate handheld shower. Shaver point, heated towel rail, extractor fan, and tiled floor and walls.
Bedroom Two 3.48m x 2.97m (11'4 x 9'7) - uPVC window to the rear aspect and radiator.
Bedroom Three 3.39m x 2.92m (11'1 x 9'7) - uPVC window to the front aspect, radiator.
Bathroom 2.36m x 1.94m (7'8 x 6'3) - With uPVC window to the front aspect. The bathroom comprises a modern white suite of vanity hand basin with fitted cupboards and concealed flush WC, panelled bath with shower over, heated towel rail, and tiled floor and walls.
Outside
The property is approached through double gates onto a generous block paved drive which has ample space for several vehicles or a caravan perhaps. The driveway leads up to the Detached Double Garage 5.79m x 5.49m (19' x 18') - which features two electrically operated up and over doors, uPVC window and service door to the side aspect, power and light.
The surrounding gardens are a further highlight, well-maintained and attractive, they have been principally laid to lawn interspersed with shrubs and trees. The main garden lies to the left of the plot and is a lovely size for gardeners or buyers with pets or children to consider. There is also a small vegetable/salad garden to the side of the garage.
Note: The property has the benefit of a vehicular right of way over a private driveway.
Please Note: Tenure: Freehold.
All measurements are approximate and should be used as a guide only. None of the services connected, fixtures or fittings have been verified or tested by the Agent and as such cannot be relied upon without further investigation by the buyer.
All properties are offered subject to contract. Fairweather Estate Agents Limited, for themselves and for Sellers of this property whose Agent they are, give notice that:- 1) These particulars, whilst believed to be accurate, are set out as a general outline only for guidance and do not constitute any part of any offer or contract; 2) All descriptions, dimensions, reference to condition and necessary permissions for use and occupation, and other details are given without responsibility and any intending Buyers should not rely on them as statements or representations of fact but must satisfy themselves by inspection or otherwise as to their accuracy; 3) No person in this employment of Fairweather Estate Agents Limited has any authority to make or give any representation or warranty whatsoever in relation to this property.
Brochures
Brochure- COUNCIL TAXA payment made to your local authority in order to pay for local services like schools, libraries, and refuse collection. The amount you pay depends on the value of the property.Read more about council Tax in our glossary page.
- Ask agent
- PARKINGDetails of how and where vehicles can be parked, and any associated costs.Read more about parking in our glossary page.
- Garage,Driveway,Off street,Gated
- GARDENA property has access to an outdoor space, which could be private or shared.
- Back garden,Rear garden,Enclosed garden,Front garden
- ACCESSIBILITYHow a property has been adapted to meet the needs of vulnerable or disabled individuals.Read more about accessibility in our glossary page.
- Ask agent
Boston Road, Kirton, PE20 1DS
Add your favourite places to see how long it takes you to get there.
__mins driving to your place
Your mortgage
Notes
Staying secure when looking for property
Ensure you're up to date with our latest advice on how to avoid fraud or scams when looking for property online.
Visit our security centre to find out moreDisclaimer - Property reference 0424burr. The information displayed about this property comprises a property advertisement. Rightmove.co.uk makes no warranty as to the accuracy or completeness of the advertisement or any linked or associated information, and Rightmove has no control over the content. This property advertisement does not constitute property particulars. The information is provided and maintained by Fairweather Estate Agency, Boston. Please contact the selling agent or developer directly to obtain any information which may be available under the terms of The Energy Performance of Buildings (Certificates and Inspections) (England and Wales) Regulations 2007 or the Home Report if in relation to a residential property in Scotland.
*This is the average speed from the provider with the fastest broadband package available at this postcode. The average speed displayed is based on the download speeds of at least 50% of customers at peak time (8pm to 10pm). Fibre/cable services at the postcode are subject to availability and may differ between properties within a postcode. Speeds can be affected by a range of technical and environmental factors. The speed at the property may be lower than that listed above. You can check the estimated speed and confirm availability to a property prior to purchasing on the broadband provider's website. Providers may increase charges. The information is provided and maintained by Decision Technologies Limited. **This is indicative only and based on a 2-person household with multiple devices and simultaneous usage. Broadband performance is affected by multiple factors including number of occupants and devices, simultaneous usage, router range etc. For more information speak to your broadband provider.
Map data ©OpenStreetMap contributors.




