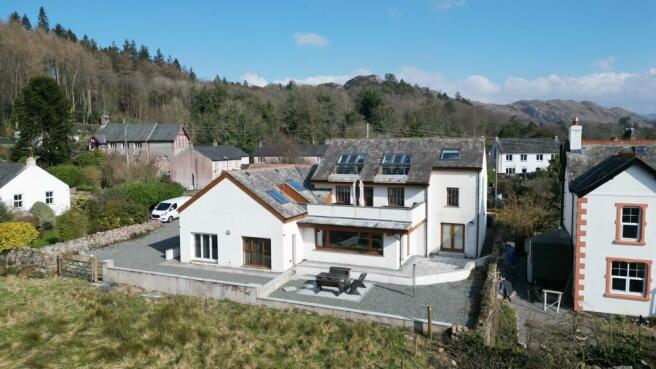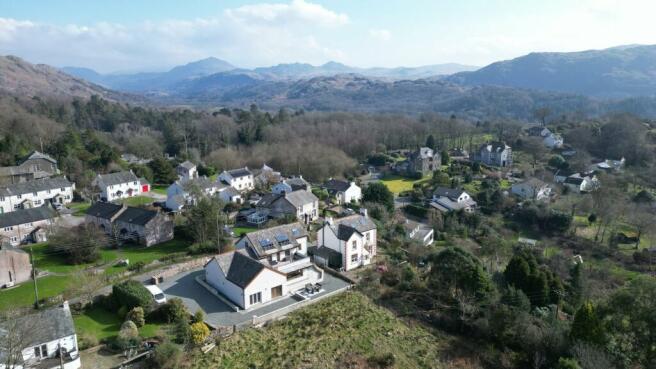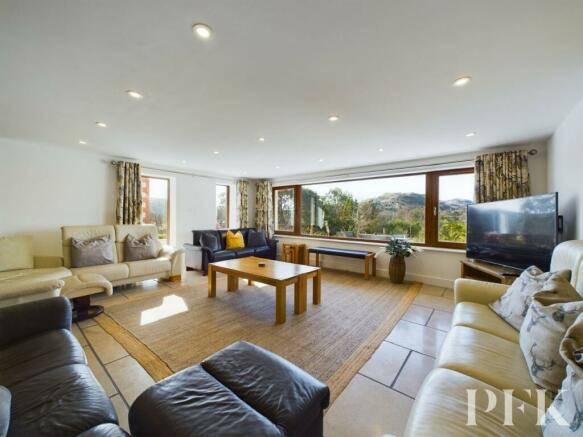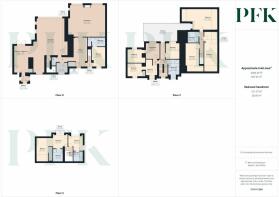
Eskdale, Holmrook, CA19

- PROPERTY TYPE
Detached
- BEDROOMS
8
- BATHROOMS
4
- SIZE
Ask agent
- TENUREDescribes how you own a property. There are different types of tenure - freehold, leasehold, and commonhold.Read more about tenure in our glossary page.
Freehold
Key features
- Executive detached residence
- Up to 9 bedrooms
- Exceptionally versatile accommodation
- Beautiful Lakeland setting
- Far reaching views to Muncaster fell and surrounding countryside
- Completed to high specification
- Tenure - freehold
- EPC rating - C
- Council tax - Band E
Description
A truly beautiful residence, of exceptional specification and proportion, set in the pretty Lakeland village of Eskdale Green in the National Park.
This fine property, which is presented to the market with no onward buying chain, boasts magnificent views over Muncaster fell and the surrounding countryside. Having been very recently restored, Fairfield has been completed with the highest quality fixtures and fittings including luxury kitchen, stylish bathrooms and underfloor heating throughout - which features 21 separately controlled zones.
The property offers exceptionally versatile accommodation arranged across three floors, with large open living spaces perfectly suited to families and for entertaining. To the ground floor there is an impressive open plan living/dining room with stylish Jerusalem stone floor, opening into a contemporary fitted kitchen with patio doors leading out to the rear. In addition, there is a second, open plan living area with bi-fold doors, currently utilised as a most impressive games room and entertaining space, together with an en-suite bedroom on this level as well as a small utility/laundry room and separate WC. Two staircases from the ground floor provide access to two separate landings, with a total of six double bedrooms on this level - two of which boast large dressing areas/sitting rooms. There is access from the main landing and one of the bedrooms to a beautiful balcony, perfectly elevated to enjoy the fine fell views from the property and providing a fabulous outdoor entertaining space. To the second floor is a most impressive suite with large shower room, fitted wardrobes and private seating area. There is further en-suite bedroom on this level, with both also boasting stunning private Velux balconies. This layout would work perfectly for an extended family or families with dependent relatives, and offers excellent income potential if part or all of the property where to be utilised as holiday accommodation or guest house etc (buyers are advised that certain permissions may be required depending upon how they wish to use the property and to seek advice from the Lake District National Park Planning Board in relation to this).
Eskdale stretches from Gosforth through to the foot of Hardknott Pass close to Wastwater. The area is renowned as having some of the most picturesque scenery in the western Lake District, enjoying views towards the foot of Scafell to the north and sweeping west down the Eskdale Valley to the Irish Sea. Eskdale Green offers local amenities including a primary school, nursery and a well stocked village shop, with more comprehensive amenities available at nearby Gosforth.
Mains electricity, water & drainage, underfloor heating throughout via air source heat pump; double glazing installed throughout. Please note: The mention of any appliances/services within these particulars does not imply that they are in full and efficient working order.
Travel south from Whitehaven via the A595 for approximately 11 miles, turning left where signposted for Gosforth, and continue into the village. Take a right at the fork in the road on to Whitecroft. Continue on this road for approx. 5 miles into Eskdale Green, then turn right on to Randlehow - just before Eskdale Stores. Fairfield is the first property on the left.
Main Description Continued
Externally, a private driveway offers parking for multiple vehicles, with low maintenance gardens wrapping around the property and including a delightful seating area to the rear which boasts fabulous views towards the fells.
A residence of this nature is rarely introduced to the open market, with Fairfield occupying a most enviable position in the village and boasting beautifully proportioned accommodation to suit a range of purchasers. Early inspection is highly recommended.
Reception/Entrance Hallway
Perfect for a variety of uses and providing access into inner hallway, reception and open plan living area.
Inner Hallway 2
With second staircase to a separate landing area on first floor.
Reception Room
Perfect for use as a bedroom, snug or perhaps home office.
Inner Hallway 1
With main staircase to first floor.
Open Plan Living/Dining Room
A most impressive room with spotlights, large window to rear providing beautiful fell views and superb Jerusalem stone flooring. Opening into:-
Kitchen
Fitted with a range of high quality wall and base units with contrasting granite worksurfacing incorporating sink and drainer unit. High end integrated appliances featuring two electric ovens and induction hob with worktop extractor. Spotlights, luxury tiled flooring, door to front porch and patio doors onto rear gardens.
Open Plan Family/Entertaining Area
A beautiful dual aspect room featuring b-ifold doors giving access to rear patio area and garden. Currently utilised as a games room and featuring spotlights, imposing wood burning stove and high quality laminate flooring.
Main Landing
With stairs to second floor and doors to bedrooms 1 - 3 and bathroom. Access door leading out to a most impressive balcony which provides fantastic views to Muncaster fell and surrounding countryside.
Bedroom 1
With double glazed window and feature, walk through dressing area, with wash hand basin and further double glazed window.
Bedroom 2
With double glazed window and feature, walk through dressing area, with wash hand basin and further double glazed window.
Bedroom 3
With double glazed window.
Bathroom
Fitted with luxury four piece white suite. Underfloor heating and tiled walls.
Second Floor Landing
With Velux and doors to bedrooms 4 and 5.
Bedroom 4
A beautifully appointed room with spotlights, fitted storage and impressive Velux balcony which provides breathtaking fell views.
Bedroom 4 En Suite Shower Room
Bedroom 5
A double bedroom with spotlights and beautiful Velux balcony to the rear, positioned to take advantage of the fell views.
Bedroom 5 En Suite Shower Room
Second Landing on First Floor
Provides access to three further bedrooms and shower room. With only the balcony linking the two landing areas this would be a great independent living space for a dependent relative or parents.
Bedroom 6
Sloped ceiling and Velux window.
Bedroom 7
A large, double bedroom.
Shower Room
Fitted with contemporary three piece white suite. Velux window.
Bedroom 8/Reception Room
A delightful room with spotlighting, freestanding wood burning stove and patio doors to the balcony at the rear of the property.
Parking
Private driveway parking for multiple vehicles.
Gardens
The property benefits from low maintenance gardens which wrap around the property.
Tenure
Freehold.
Referral & Other Payments
PFK work with preferred providers for certain services necessary for a house sale or purchase. Our providers price their products competitively, however you are under no obligation to use their services and may wish to compare them against other providers. Should you choose to utilise them PFK will receive a referral fee : Napthens LLP, Bendles LLP, Scott Duff & Co, Knights PLC, Newtons Ltd - completion of sale or purchase - £120 to £210 per transaction; Pollard & Scott/Independent Mortgage Advisors – arrangement of mortgage & other products/insurances - average referral fee earned in 2023 was £222.00; M & G EPCs Ltd - EPC/Floorplan Referrals - EPC & Floorplan £35.00, EPC only £24.00, Floorplan only £6.00. All figures quoted are inclusive of VAT.
Brochures
Brochure 1Brochure 2Brochure 3- COUNCIL TAXA payment made to your local authority in order to pay for local services like schools, libraries, and refuse collection. The amount you pay depends on the value of the property.Read more about council Tax in our glossary page.
- Band: E
- PARKINGDetails of how and where vehicles can be parked, and any associated costs.Read more about parking in our glossary page.
- Yes
- GARDENA property has access to an outdoor space, which could be private or shared.
- Yes
- ACCESSIBILITYHow a property has been adapted to meet the needs of vulnerable or disabled individuals.Read more about accessibility in our glossary page.
- Ask agent
Energy performance certificate - ask agent
Eskdale, Holmrook, CA19
Add your favourite places to see how long it takes you to get there.
__mins driving to your place
PFK's aim is to make the sale and rental process as simple as possible while assisting our customers along their journey. We operate from local high street offices, over a 6 day week allowing our customers to liaise with us by whichever medium suits them. Our teams consist of local people, who have experience in their field. We
endeavour
to always put the customer first which is why customers return to us time and time again.
Your mortgage
Notes
Staying secure when looking for property
Ensure you're up to date with our latest advice on how to avoid fraud or scams when looking for property online.
Visit our security centre to find out moreDisclaimer - Property reference 27316988. The information displayed about this property comprises a property advertisement. Rightmove.co.uk makes no warranty as to the accuracy or completeness of the advertisement or any linked or associated information, and Rightmove has no control over the content. This property advertisement does not constitute property particulars. The information is provided and maintained by PFK, Cockermouth. Please contact the selling agent or developer directly to obtain any information which may be available under the terms of The Energy Performance of Buildings (Certificates and Inspections) (England and Wales) Regulations 2007 or the Home Report if in relation to a residential property in Scotland.
*This is the average speed from the provider with the fastest broadband package available at this postcode. The average speed displayed is based on the download speeds of at least 50% of customers at peak time (8pm to 10pm). Fibre/cable services at the postcode are subject to availability and may differ between properties within a postcode. Speeds can be affected by a range of technical and environmental factors. The speed at the property may be lower than that listed above. You can check the estimated speed and confirm availability to a property prior to purchasing on the broadband provider's website. Providers may increase charges. The information is provided and maintained by Decision Technologies Limited. **This is indicative only and based on a 2-person household with multiple devices and simultaneous usage. Broadband performance is affected by multiple factors including number of occupants and devices, simultaneous usage, router range etc. For more information speak to your broadband provider.
Map data ©OpenStreetMap contributors.





