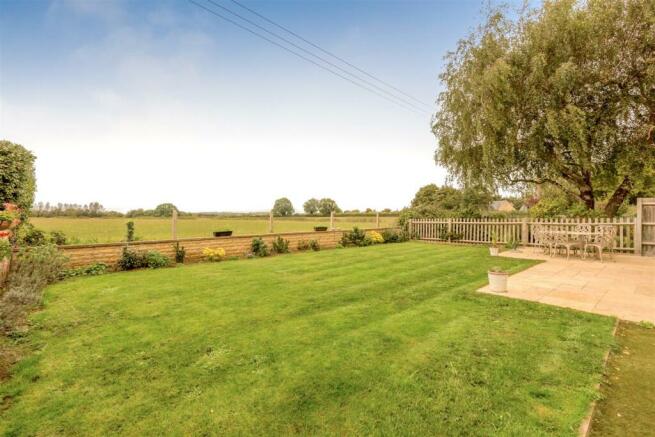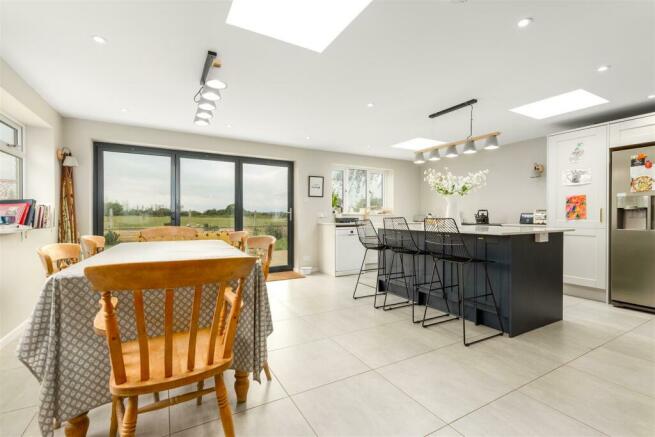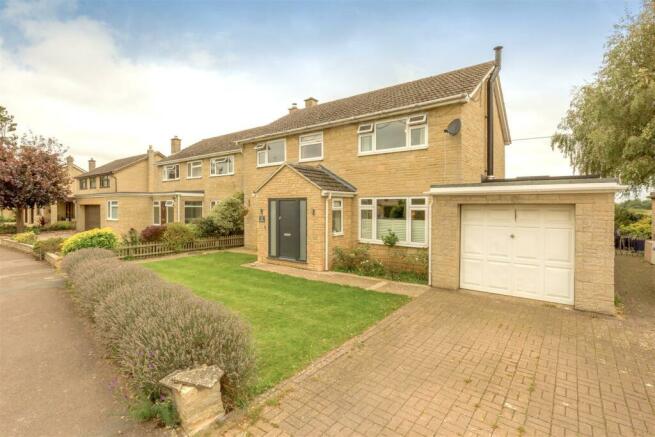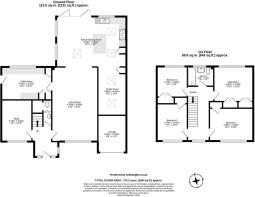
Hatchway, Kirtlington

- PROPERTY TYPE
Detached
- BEDROOMS
4
- BATHROOMS
1
- SIZE
1,854 sq ft
172 sq m
- TENUREDescribes how you own a property. There are different types of tenure - freehold, leasehold, and commonhold.Read more about tenure in our glossary page.
Freehold
Key features
- Quiet cul-de-sac
- 4 bright bedrooms
- Stunning open-plan space
- 21 ft living room, open to...
- Fabulous kitchen/ dining room
- Snug/ family room
- Cloak room & family bathroom
- Front and rear gardens
- Driveway parking
Description
Kirtlington needs little introduction locally! It is, simply, one of the most popular villages in North Oxfordshire. There are many reasons, including the great local primary school, high quality pubs, immensely easy commuting, lovely walks etc. But for many the community with its all-inclusive ethos, sense of vibrancy and spirit makes it the sort of place people rarely want to leave.
A couple of years ago our clients bought number 11 in very dated order. They then set about making significant changes to it, ranging from upgraded electrics, bathroom, heating, plumbing etc to a breathtaking new extended open-plan kitchen, that also extends round to a wonderful new "snug"/ tv room. And in amongst the process the extras that really make the difference such as a high quality kitchen suite, roof light windows, and real timber doors have been fitted to give it a feeling of good quality. Hence today it is the ideal family home, with a delicious view of fields and sat on a quiet street just a couple of minutes' walk from the school.
The porch to the front is a new addition, built in brick to replace the less useful all-glass original. This opens into a pleasant hallway, ever practical with a new tiled floor, and ahead of you the cloak room nestles under the stairs. To the left there is a large study space, well-proportioned and also light, with a view out across the front garden. Opposite, the living room is a revelation. Before extension, it was already a large and bright space. At the front a wide window, now equipped partly with plantation shutters for privacy, overlooks the peaceful front garden.
And cleverly, as the house has no chimney of its own the owners have fitted an attractive modern wood burning stove to the right-hand wall. But at the rear the room continues onwards for nearly 40 feet! The rear wall has been removed altogether to make the whole space open plan. As you look out towards the garden, bi-folding doors open across the back of a huge dining space, with further glazing on the left-hand side making it extremely light. And to the right an enormous central island also features an ample breakfast bar. Ranged round the right hand side is a generous run of kitchen fittings that includes a double butler sink and a range cooker, the envy of any chef.
Look up and you will see five rooflight windows above that continue into the adjoining family room/snug. This is an excellent design trick that allows great natural light to flood throughout an area so large that it otherwise may have been dimly lit, hence this whole area is very bright, very positive, and unlike anything we ever normally see at this price. And completing the downstairs, off to the left of the living room, what was the old kitchen is now a very much ample utility room.
Heading upstairs, at the very top a beautifully modern bathroom sits at the rear. Refitted, it is tiled throughout for ease and now includes a bath with a high quality thermostatic shower and screen over the bath. The landing features a large window to the front, hence it is light and bright. All four bedrooms range off this landing. All are well-proportioned doubles, and all are equipped with built-in wardrobes, hence all are extremely practical with excellent space for all the usual furnishings. And the two at the rear enjoy a fabulous view across the pasture land and fields into the far distance.
Outside, to the front a low wall separates the frontage from the path, and behind it are plant borders containing mature lavender. There is a little area of lawn to the left-hand side, then the block paved driveway and path leading up to the front porch. A path down the left-hand side also leads you to the back garden, where instantly your view is out across open farmland. The terrace behind the house is perfectly placed to take full advantage of this view, ideal for summer dining outside those bifold doors into the kitchen. And the rear wall is low set, specifically to maximise the view. In so many ways it’s the perfect space for any family; large enough for the inevitable trampoline, and for a kickabout with a football, but not so large as to be a chore to maintain. And for anyone looking for larger outside space to stretch their legs, just a few hundred metres away from the house are wide open green spaces, and delightful walks around the quarry and through the woodland.
Brochures
Hatchway, KirtlingtonMaterial InformationBrochure- COUNCIL TAXA payment made to your local authority in order to pay for local services like schools, libraries, and refuse collection. The amount you pay depends on the value of the property.Read more about council Tax in our glossary page.
- Band: D
- PARKINGDetails of how and where vehicles can be parked, and any associated costs.Read more about parking in our glossary page.
- Yes
- GARDENA property has access to an outdoor space, which could be private or shared.
- Yes
- ACCESSIBILITYHow a property has been adapted to meet the needs of vulnerable or disabled individuals.Read more about accessibility in our glossary page.
- Ask agent
Hatchway, Kirtlington
Add your favourite places to see how long it takes you to get there.
__mins driving to your place
Cridland and Co are an independent, family-run estate agency specialising in selling and letting property across North Oxfordshire and the Cotswolds. We are well known for handling properties of architectural or special interest, however our expertise covers a wide spectrum of prices and types.
To us the average estate agent's standards might be good enough to sell washing machines but they are not good enough to sell houses.
Unlike any other agent we know, we look to sell and let EVERY property we represent. You trust us to look after your property - probably your most valuable asset - and we take that trust very seriously. Our ethos is simple: Provide the service we would want for ourselves..
And being a small company we can provide all the same level of market exposure as any national/ international agent, with the all-important addition of time expenditure and local knowledge that only a small local independent can offer.
In addition, we are socially and ecologically responsible. Our office is fitted with solar panels that provide an electricity surplus, slashing our carbon footprint. We walk or cycle to as many appointments as we can. And we give back wherever we can, from village fete sponsorship to kitting out Bicester rugby club and supporting Nai's House mental health charity. This community has been wonderful to us and our family, so we aim to give that back wherever we can.
Your mortgage
Notes
Staying secure when looking for property
Ensure you're up to date with our latest advice on how to avoid fraud or scams when looking for property online.
Visit our security centre to find out moreDisclaimer - Property reference 33011372. The information displayed about this property comprises a property advertisement. Rightmove.co.uk makes no warranty as to the accuracy or completeness of the advertisement or any linked or associated information, and Rightmove has no control over the content. This property advertisement does not constitute property particulars. The information is provided and maintained by Cridland & Co, Caulcott. Please contact the selling agent or developer directly to obtain any information which may be available under the terms of The Energy Performance of Buildings (Certificates and Inspections) (England and Wales) Regulations 2007 or the Home Report if in relation to a residential property in Scotland.
*This is the average speed from the provider with the fastest broadband package available at this postcode. The average speed displayed is based on the download speeds of at least 50% of customers at peak time (8pm to 10pm). Fibre/cable services at the postcode are subject to availability and may differ between properties within a postcode. Speeds can be affected by a range of technical and environmental factors. The speed at the property may be lower than that listed above. You can check the estimated speed and confirm availability to a property prior to purchasing on the broadband provider's website. Providers may increase charges. The information is provided and maintained by Decision Technologies Limited. **This is indicative only and based on a 2-person household with multiple devices and simultaneous usage. Broadband performance is affected by multiple factors including number of occupants and devices, simultaneous usage, router range etc. For more information speak to your broadband provider.
Map data ©OpenStreetMap contributors.





