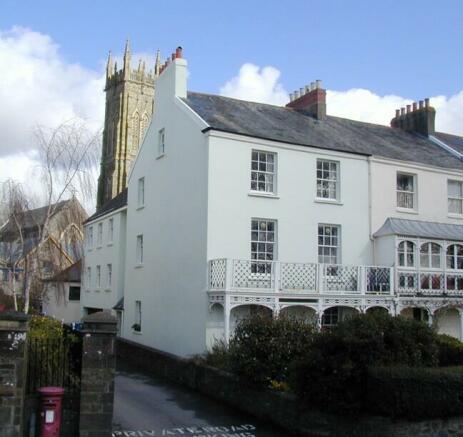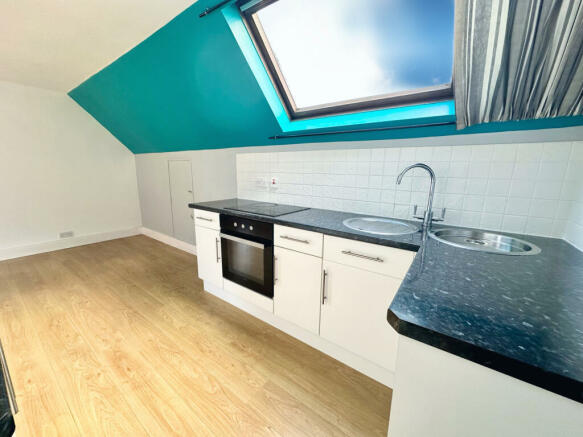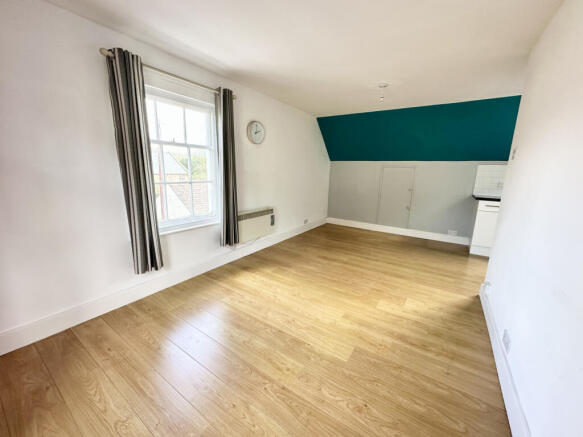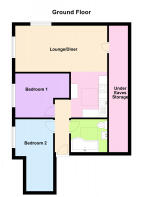1 Union Terrace, Barnstaple, EX32 9AB

- PROPERTY TYPE
Flat
- BEDROOMS
2
- BATHROOMS
1
- SIZE
Ask agent
Key features
- Nicely appointed flat in imposing Grade 2 Listed Regency building
- Open plan 18' double aspect lounge/diner Kitchen with built in oven & hob
- 2 bedrooms, bedroom 2 having a built in double wardrobe
- Off road private parking for 2 cars
- Situated within an almost level walk of the town centre
- Located almost opposite Rock Park & the River Taw
- An ideal first purchase/investment property, viewing advised
Description
A nicely appointed second-floor flat situated in an imposing Grade 2 Listed Regency building opposite Rock Park and within an easy walk of the town centre. The property has been re-wired and almost completely re-plumbed in recent years, as well as benefiting upgraded kitchen & bathroom. Accommodation of communal entrance, private entrance hall, kitchen with built-in oven & hob opening into an 18' double aspect lounge/diner, 2 bedrooms, refitted bathroom with white suite & underfloor heating, and private parking for 2 cars. This is an ideal investment opportunity or first purchase being highly recommended for viewing.
Property additional info
COMMUNAL ENTRANCE:
Front door off. Staircase access to each floor.
ENTRANCE HALL:
Front door off. Access to loft space. This is a very large loft space accessed via a retractable wooden ladder. The loft benefits light and power and could potentially be used to create additional living space, subject to the necessary planning consents being granted. Night storage heater. Wood laminate floor. Opening in to:
KITCHEN: 8' 6'' x 7' 2'' (2.59m x 2.18m)
Range of units comprising inset round stainless steel top sink unit with separate inset round drainer, mixer tap h&c., range of drawers and cupboards below. Inset ceramic hob and built-in electric oven. Working surface with space and plumbing below for washing machine. Further working surface with cupboards below. Double wall unit. Part tiled walls. Velux skylight. Wood laminate floor. Access to:
LOUNGE/DINER: 18' 2'' x 9' 2'' (5.54m x 2.79m)
This is a double aspect room with secondary glazed windows. TV point. Telephone point. Wall mounted electric panel heater. Under eaves storage access. Wood laminate floor.
BEDROOM 1: 10' 7'' x 8' 10'' (3.23m x 2.69m)
Secondary glazed window, Wall mounted electric panel heater. Fitted carpet.
BEDROOM 2: 11' 2'' x 7' 5'' (3.41m x 2.26m)
Secondary glazed window. Wall mounted electric panel heater. Fitted carpet.
BATHROOM:
Having a white suite and extensive black porcelain wall tiling, as well as floor tiling with underfloor heating. Curved shower bath with glass shower screen. Triton Opal electric shower unit. Pedestal wash hand basin with mixer tap. Low level W.C. Useful storage recess. Velux skylight.
OUTSIDE:
At the top of the drive is a private parking area for Flat 6 offering car parking for 2 vehicles. There are 3 car ports below the property and at the back of this area are storage facilities for wheelie bins and recycling boxes.
SERVICES:
Mains electricity, water & drainage connected.
COUNCIL TAX:
Band A
EPC:
Band D
TENURE:
The flat was originally sold with a 99 year lease granted in November 1985. In January of 2024 a new 998 year lease extension was created starting 1 January 2018 and expiring 31 December 3016. The freehold interest for 1 Union Terrace is held by U T Maintenance Ltd, each flat owner has an equal share in this company. We have been advised that the owner of flat 6 pays £70.00 per month maintenance contribution which also covers building insurance cover on top of running costs for the property. There is currently some external work being carried out to the property, hence the reason a scaffold has been erected. We have been advised that work is being carried out to a chimney breast and further external decoration works are also being attended to. We hold a copy of the original lease, plans, and new lease extension at the office. This can be made available for a prospective purchaser or legal advisor to peruse should the flat be of interest.
VIEWING:
By appointment through Woolliams Property Services Telephone: Office Hours Out of Office Hours:
USEFUL INFORMATION:
To find out further useful information on this property such as bin collection days, whether this is a conservation area, planning history etc why not check the North Devon Council website:
Brochures
Brochure 1- COUNCIL TAXA payment made to your local authority in order to pay for local services like schools, libraries, and refuse collection. The amount you pay depends on the value of the property.Read more about council Tax in our glossary page.
- Band: A
- PARKINGDetails of how and where vehicles can be parked, and any associated costs.Read more about parking in our glossary page.
- Off street
- GARDENA property has access to an outdoor space, which could be private or shared.
- Ask agent
- ACCESSIBILITYHow a property has been adapted to meet the needs of vulnerable or disabled individuals.Read more about accessibility in our glossary page.
- Ask agent
1 Union Terrace, Barnstaple, EX32 9AB
Add your favourite places to see how long it takes you to get there.
__mins driving to your place
Your mortgage
Notes
Staying secure when looking for property
Ensure you're up to date with our latest advice on how to avoid fraud or scams when looking for property online.
Visit our security centre to find out moreDisclaimer - Property reference woolliams_1103970051. The information displayed about this property comprises a property advertisement. Rightmove.co.uk makes no warranty as to the accuracy or completeness of the advertisement or any linked or associated information, and Rightmove has no control over the content. This property advertisement does not constitute property particulars. The information is provided and maintained by Woolliams Property Services, Barnstaple. Please contact the selling agent or developer directly to obtain any information which may be available under the terms of The Energy Performance of Buildings (Certificates and Inspections) (England and Wales) Regulations 2007 or the Home Report if in relation to a residential property in Scotland.
*This is the average speed from the provider with the fastest broadband package available at this postcode. The average speed displayed is based on the download speeds of at least 50% of customers at peak time (8pm to 10pm). Fibre/cable services at the postcode are subject to availability and may differ between properties within a postcode. Speeds can be affected by a range of technical and environmental factors. The speed at the property may be lower than that listed above. You can check the estimated speed and confirm availability to a property prior to purchasing on the broadband provider's website. Providers may increase charges. The information is provided and maintained by Decision Technologies Limited. **This is indicative only and based on a 2-person household with multiple devices and simultaneous usage. Broadband performance is affected by multiple factors including number of occupants and devices, simultaneous usage, router range etc. For more information speak to your broadband provider.
Map data ©OpenStreetMap contributors.




