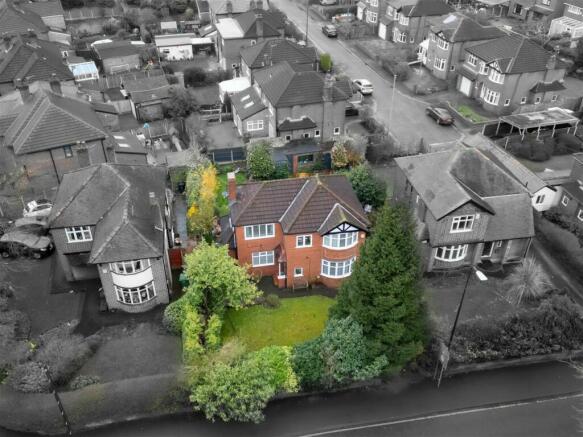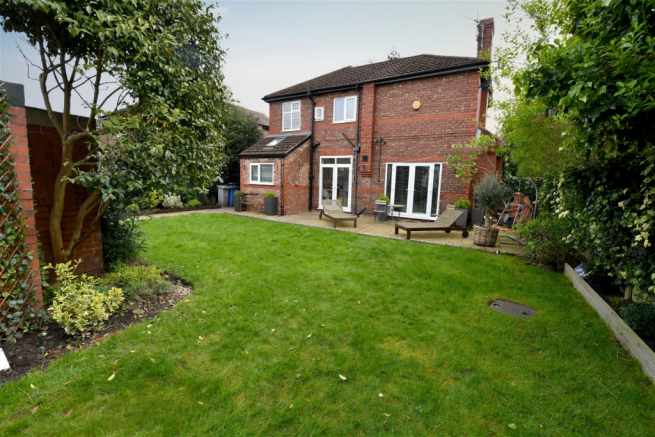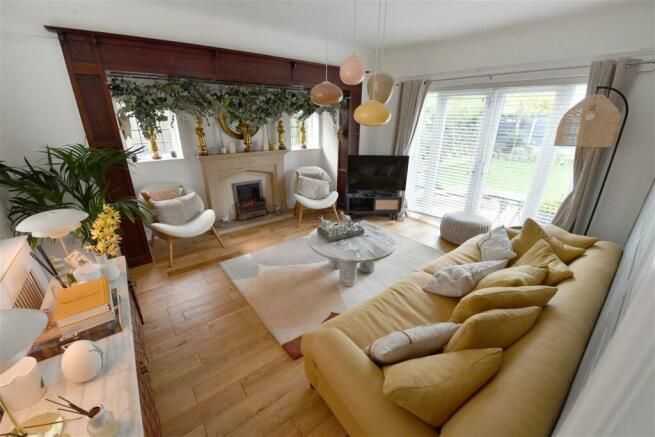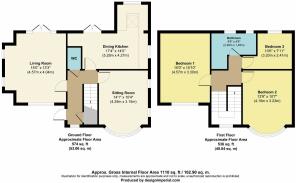Washway Road, Sale, Greater Manchester, M33 4HA

- PROPERTY TYPE
Detached
- BEDROOMS
3
- BATHROOMS
1
- SIZE
Ask agent
- TENUREDescribes how you own a property. There are different types of tenure - freehold, leasehold, and commonhold.Read more about tenure in our glossary page.
Ask agent
Key features
- No Chain
- Private Driveway And Detached Garage
- Sought After School Catchment
- Ideal Family Home
- Scope For Extension
- Immaculately Presented
- Excellent Transport Links
- Two Large Reception Rooms
- Generous Gardens
- QUOTE GY0737
Description
Offered with no onward chain this really is a unique opportunity to purchase a one off detached family home sat perfectly between Altrincham and Sale. Whatever has drawn you to start your search in south Manchester this home will be the answer to them.
Sat in one the nation's most sought after school catchment area you are strolling distance from Tyntesfield Primary School and Woodheys Primary School as well as catchment for Ashton upon Mersey Secondary School. The grammar schools are also incredibly close for families aiming for those schools. Sale has so much more to offer than schooling with numerous parks to explore, restaurants to dine at in the wonderful Stanley Square and of course the excellent transport links which makes Sale a real hub for commuters in the North West.
Back to the property though, you are shielded from the road by established hedges and the additional of a full height gate makes you feel like you're stepping into your private piece of paradise. The front garden offers a brilliant approach to the house and will surely impress your guests (or make a great space to chase the sun all day long!).
The property opens up into the entrance hall with downstairs WC and under stair storage while providing access two the two large reception rooms. The versatility starts to be seen with the option to use the rooms like the current vendor with two immaculately presented sitting rooms but you could easily set it up as a living room with playroom or living room with formal dining room or more! The larger reception rooms has a gorgeous ingle nook which adds real character to the property as well as french doors into the garden while the sitting room has a large bay window along with windows down the side which flood the room with light. The stylish dining kitchen is at the rear of the property and combines the perfect combination of kitchen space and dining space ideal for family living. Now with the right planning permission and architect design you could easily add a rear extension in line with the kitchen to create an even large living room but the kitchen will the party kitchen for friends and family!
Upstairs the property keeps giving with a feature chandelier on hanging down the galleried landing which offers three well proportioned bedrooms with plenty of storage in the principal bedroom and the family bathroom. The third bedroom has made the ideal home office space for those working from home but could be the perfect bedroom for one of the kids or a guest bedroom. Once again is the planning is gained by going double storage at the rear you could add another bedroom and an en suite.
Exuding style throughout you can simply move into this home and hang up your photos making the moving process so much easier. The great news is the external space is just as beautifully presented as inside. Firstly, the feature that isn't as obvious at first glance is the private driveway to the rear accessed off Mayfair Drive. There detached garage is currently used as storage but with a little bit of vision could be repurposed as a home office or the slightly more fun games room or garden room with hot tub! The garden is a mix of patio and lawn with borders which has been ideal for the younger kids to play in and now the family's dog but similarly in those summer months I'm sure you'll be hosting all the BBQs.
If you're ready to book your viewing quote GY0737.
FAQs
Reason for Selling: Downsizing
Tenure: Freehold (no ongoing finance commitments)
Council Tax Band: F
Loft: Boarded with light
Parking: Off road parking off Mayfair Drive and detached garage
Vendor's favourite features: "This has been the perfect home for us, we've owned here for around 15 years and loved every minute of it. We've been able to apply our own style to home and really home people like the decor as much as we have. Walking through the front gate or the back gate you would never know where we were and its given us that privacy that we just couldn't get with other detached properties locally."
Note for buyers
Remember to follow on Facebook, Instagram and TikTok on @gysellshomes for all the latest property launches, hint, tips, local insight and general estate agent nonsense.
Prior to any sale being formally agreed any prospective purchaser will be required to provide evidence of funds as well as complete a third party anti-money laundering check to comply with all regulations. These checks at time of writing are £30 per anti money laundering check completed for each prospective purchaser.
While great care has been taken to produce this advertisement, it is the buyer’s responsibility to verify all information is correct and that all services and goods are in working order. These details were produced in conjunction with the vendor to ensure accuracy however this is not a guarantee and does not form the part of any contract going forward. Any measures taken are purely for display purposes and can be classed as approximates, the buyer should verify these measurements independently.
- COUNCIL TAXA payment made to your local authority in order to pay for local services like schools, libraries, and refuse collection. The amount you pay depends on the value of the property.Read more about council Tax in our glossary page.
- Band: F
- PARKINGDetails of how and where vehicles can be parked, and any associated costs.Read more about parking in our glossary page.
- Yes
- GARDENA property has access to an outdoor space, which could be private or shared.
- Yes
- ACCESSIBILITYHow a property has been adapted to meet the needs of vulnerable or disabled individuals.Read more about accessibility in our glossary page.
- Ask agent
Washway Road, Sale, Greater Manchester, M33 4HA
Add your favourite places to see how long it takes you to get there.
__mins driving to your place
Your mortgage
Notes
Staying secure when looking for property
Ensure you're up to date with our latest advice on how to avoid fraud or scams when looking for property online.
Visit our security centre to find out moreDisclaimer - Property reference S914063. The information displayed about this property comprises a property advertisement. Rightmove.co.uk makes no warranty as to the accuracy or completeness of the advertisement or any linked or associated information, and Rightmove has no control over the content. This property advertisement does not constitute property particulars. The information is provided and maintained by eXp UK, North West. Please contact the selling agent or developer directly to obtain any information which may be available under the terms of The Energy Performance of Buildings (Certificates and Inspections) (England and Wales) Regulations 2007 or the Home Report if in relation to a residential property in Scotland.
*This is the average speed from the provider with the fastest broadband package available at this postcode. The average speed displayed is based on the download speeds of at least 50% of customers at peak time (8pm to 10pm). Fibre/cable services at the postcode are subject to availability and may differ between properties within a postcode. Speeds can be affected by a range of technical and environmental factors. The speed at the property may be lower than that listed above. You can check the estimated speed and confirm availability to a property prior to purchasing on the broadband provider's website. Providers may increase charges. The information is provided and maintained by Decision Technologies Limited. **This is indicative only and based on a 2-person household with multiple devices and simultaneous usage. Broadband performance is affected by multiple factors including number of occupants and devices, simultaneous usage, router range etc. For more information speak to your broadband provider.
Map data ©OpenStreetMap contributors.




