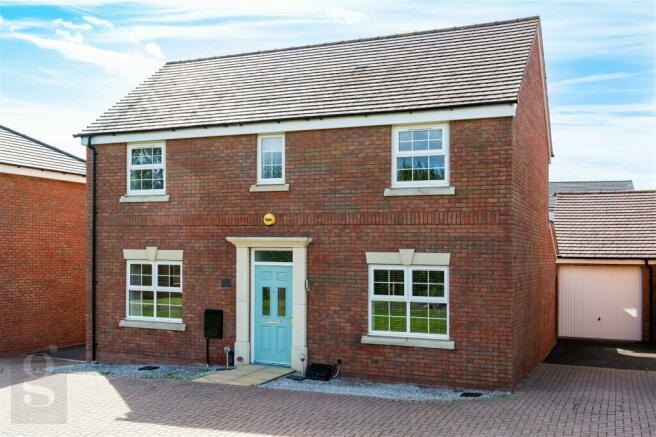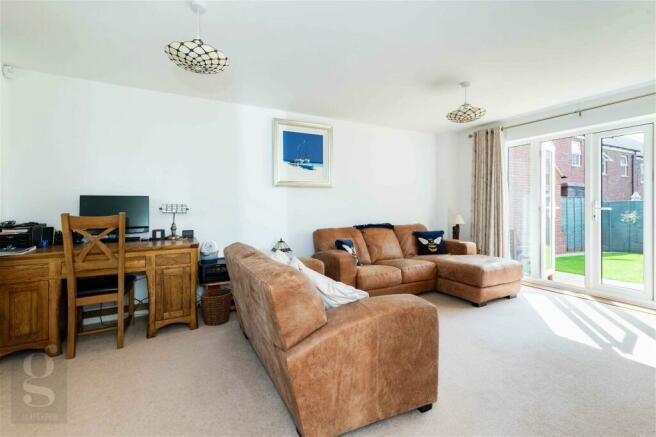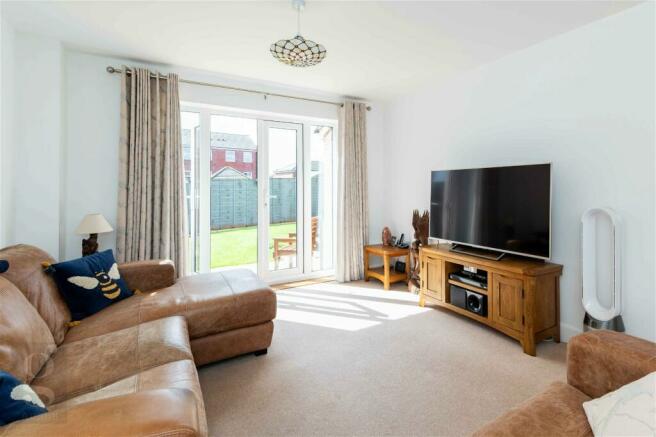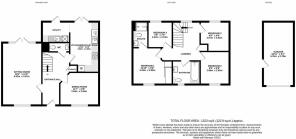Bran Rose Way, Holmer, Hereford

- PROPERTY TYPE
Detached
- BEDROOMS
4
- BATHROOMS
2
- SIZE
1,323 sq ft
123 sq m
- TENUREDescribes how you own a property. There are different types of tenure - freehold, leasehold, and commonhold.Read more about tenure in our glossary page.
Freehold
Key features
- High Energy Efficiency Rating
- Immaculate Contemporary Finish Throughout
- Detached Garage & Driveway
- Private Rear Garden
- Great Travel Connections
- Protected Countryside Front Outlook
Description
An Immaculately Presented Contemporary 4 Bedroom Detached Family Home, set at the edge of a quiet family development. Fronted by protected views across open countryside, enjoying excellent access to City and major routes.
Entrance Hall – Sitting Room – Dining Room – Kitchen/Breakfast Room – Utility – Downstairs WC – Bedroom 1 With Ensuite – 2 Further Double Bedrooms – Single Bedroom – Family Bathroom – Storage – Rear Garden – Detached Garage – Driveway
This modern residence presents itself as a functional and delightful abode for families. Boasting a seamless convenient layout, the sitting room and kitchen feature French doors that lead out to the safely enclosed rear garden. This garden further provides gated entry to the garage and driveway. A standout feature of this property is undoubtedly its position: avoiding any through traffic, the front of the house offers unobstructed views of sprawling open countryside.
Superbly situated with direct entry to walking and jogging paths encircling the adjacent safeguarded newt sanctuary, extending through ‘The Ridge' fields towards Kenchester Gardens, or a quick 5 minute walk along the lane to Holmer Park Health Club and Spa. Nearby lies a children’s playground with an array of equipment, while just 1.5 miles away are the Leisure Centre and Skate Park. The estate provides dual routes to both the City and the County's key highways leading to Worcester, Leominster and Brecon, all without the need to navigate City congestion.
The Property
Entrance Hall – Central entry hallway with coir matting beyond the front door and coat hook to the left. Includes full height storage closet, under-stairs WC and fitted carpets.
Sitting Room – A spacious and fully carpeted family room, with light pouring through French doors opening directly out to the garden patio. Ample room for a large furniture suite and even desk if required.
Dining Room – A malleable carpeted living space off the hall, with front aspect views across open countryside. Could make an ideal study or snug if preferred.
Kitchen/Breakfast Room – Fully fitted in off-white shaker units, complimented by light grey laminate countertops. Integrated Bosch appliances include fan oven, gas hob, extractor fan hood, fridge/freezer, dishwasher and stainless-steel sink & a half with drainer. There is space for a breakfast table, with French doors providing direct access to the garden.
Utility – Open utility space just around the corner from the kitchen. Home to the combi-boiler, with matching unit & countertop space including stainless-steel sink, with space & plumbing below for a washing machine. Includes additional external door.
Bedroom 1 With Ensuite – Carpeted double bedroom featuring built-in wardrobes with mirrored sliding doors. The ensuite comes fitted in a white suite; fully tiled thermostatic shower cubicle with glazed sliding door, low flush WC, basin with mixer tap and chrome towel radiator.
Bedrooms 2 & 3 – Two additional carpeted double bedrooms.
Bedroom 4 – Single Bedroom with fitted carpets and rear aspect window. Could alternatively be used as a study or dressing room to bedroom 1.
Family Bathroom – Fully equipped modern white suite, including panelled double-ended bath with centre taps, thermostatic shower over with glazed screen, low flush WC, basin with mixer tap and chrome towel radiator.
Outside
The rear garden is laid to lawn, with a patio just outside the sitting room French doors and path around the perimeter. There is side door access directly into the detached garage, which has both power & lighting. The driveway to the side of the house provides off-road parking for two vehicles and also has access to the garden via a side gate.
Practicalities
Herefordshire Council Tax Band ‘E’
Gas Central Heating
Grid-Fed PV Solar Panels
Double Glazed Throughout
All Mains Services
Ultrafast Full Fibre Available
Directions
From Hereford City, take Commercial Road (A465) towards Worcester. At the roundabout on the far side of Aylestone Hill, take the first exit onto the Roman Road (A4103). At the second traffic lights, turn right into the Furlongs on Green Wilding Road. Drive straight to the end T-junction and bear to the left onto Red Norman Rise. Follow the road around and take the third left into Bran Rose Way. At the T-junction turn right, where the property can be found on the right-hand side.
What3Words: ///orange.powers.fence
Brochures
Brochure 1- COUNCIL TAXA payment made to your local authority in order to pay for local services like schools, libraries, and refuse collection. The amount you pay depends on the value of the property.Read more about council Tax in our glossary page.
- Band: E
- PARKINGDetails of how and where vehicles can be parked, and any associated costs.Read more about parking in our glossary page.
- Driveway
- GARDENA property has access to an outdoor space, which could be private or shared.
- Private garden
- ACCESSIBILITYHow a property has been adapted to meet the needs of vulnerable or disabled individuals.Read more about accessibility in our glossary page.
- Ask agent
Bran Rose Way, Holmer, Hereford
Add your favourite places to see how long it takes you to get there.
__mins driving to your place
Your mortgage
Notes
Staying secure when looking for property
Ensure you're up to date with our latest advice on how to avoid fraud or scams when looking for property online.
Visit our security centre to find out moreDisclaimer - Property reference S927417. The information displayed about this property comprises a property advertisement. Rightmove.co.uk makes no warranty as to the accuracy or completeness of the advertisement or any linked or associated information, and Rightmove has no control over the content. This property advertisement does not constitute property particulars. The information is provided and maintained by Glasshouse Estates and Properties LLP, Hereford. Please contact the selling agent or developer directly to obtain any information which may be available under the terms of The Energy Performance of Buildings (Certificates and Inspections) (England and Wales) Regulations 2007 or the Home Report if in relation to a residential property in Scotland.
*This is the average speed from the provider with the fastest broadband package available at this postcode. The average speed displayed is based on the download speeds of at least 50% of customers at peak time (8pm to 10pm). Fibre/cable services at the postcode are subject to availability and may differ between properties within a postcode. Speeds can be affected by a range of technical and environmental factors. The speed at the property may be lower than that listed above. You can check the estimated speed and confirm availability to a property prior to purchasing on the broadband provider's website. Providers may increase charges. The information is provided and maintained by Decision Technologies Limited. **This is indicative only and based on a 2-person household with multiple devices and simultaneous usage. Broadband performance is affected by multiple factors including number of occupants and devices, simultaneous usage, router range etc. For more information speak to your broadband provider.
Map data ©OpenStreetMap contributors.




